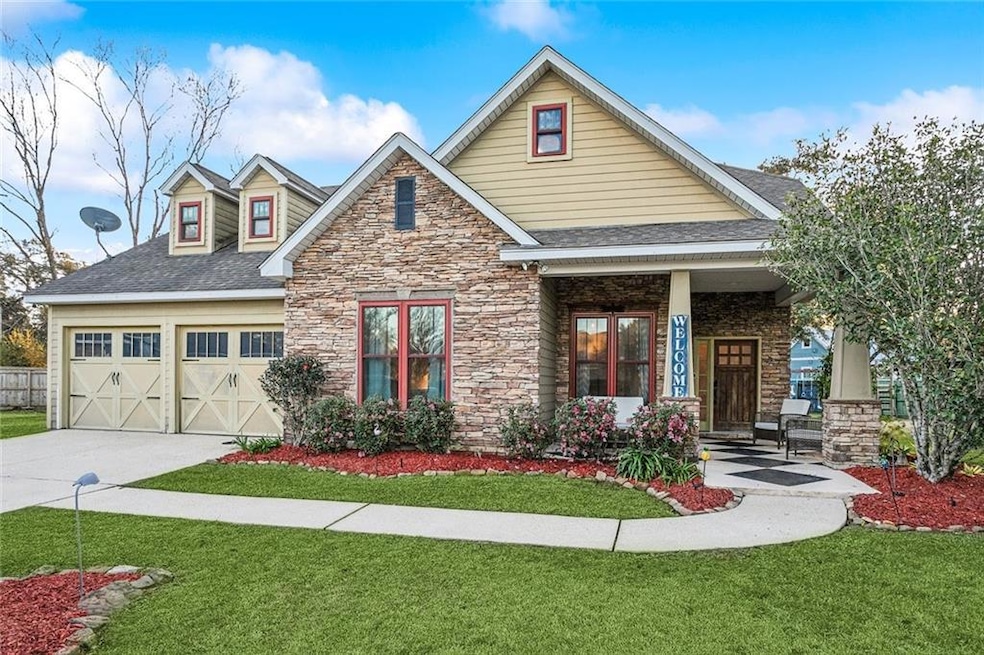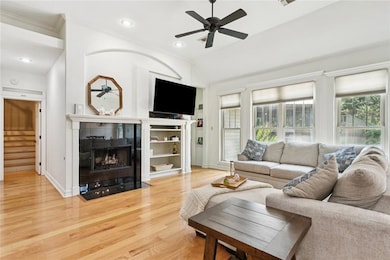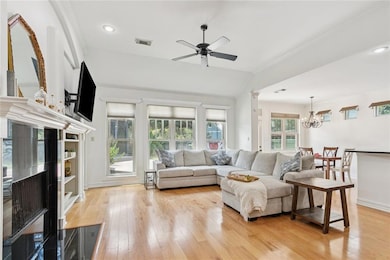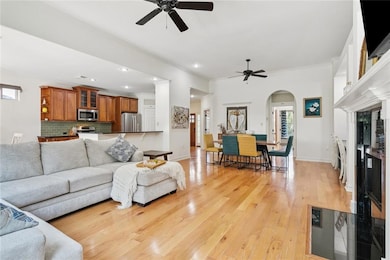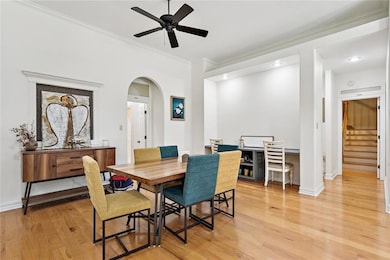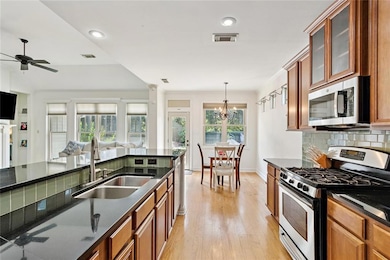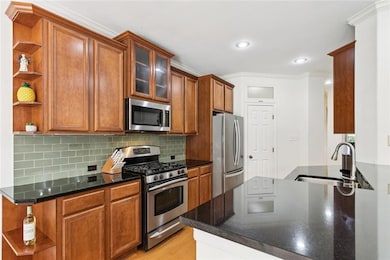17198 Bridle Path Hammond, LA 70403
Estimated payment $2,243/month
Highlights
- Cabana
- Craftsman Architecture
- Corner Lot
- Gated Community
- Vaulted Ceiling
- Granite Countertops
About This Home
Welcome home to a property that has all the “wow” factors you’ve been waiting for. With a brand-new roof and a design that blends timeless charm with everyday comfort, this home is anything but ordinary. From the moment you walk up, the curb appeal speaks for itself—stone accents, thoughtful landscaping, and a wide front entry that sets the tone for what’s inside. The layout flows beautifully with soaring ceilings, hardwood floors, and natural light pouring into every room. A gas fireplace creates the perfect gathering spot, while the open kitchen makes entertaining a breeze with stainless steel appliances, a gas range, and granite counters. The primary suite feels like a retreat with its vaulted ceiling, spa-inspired shower, and a dream walk-in closet. Secondary bedrooms are just as functional, with built-ins and generous closet space. Flex rooms throughout the home give you freedom to create an office, playroom, or guest suite. Step outside and you’ll see why this home is special—an oversized lot with a gazebo, deck, and storage shed plus space for RV parking or even an outdoor kitchen setup. It’s the kind of property that fits every season of life—whether it’s hosting family gatherings, cozy nights in, or enjoying the extra room outside. This one checks every box—location, style, function, and space. All that’s left is for you to make it yours.
Listing Agent
NextHome Real Estate Professionals License #995705531 Listed on: 09/30/2025

Open House Schedule
-
Sunday, February 22, 202612:00 to 3:00 pm2/22/2026 12:00:00 PM +00:002/22/2026 3:00:00 PM +00:00Add to Calendar
Home Details
Home Type
- Single Family
Year Built
- Built in 2004
Lot Details
- 0.34 Acre Lot
- Corner Lot
- Oversized Lot
- Property is in excellent condition
HOA Fees
- $66 Monthly HOA Fees
Home Design
- Craftsman Architecture
- Slab Foundation
- Shingle Roof
- Vinyl Siding
- HardiePlank Type
Interior Spaces
- 2,870 Sq Ft Home
- Property has 2 Levels
- Vaulted Ceiling
- Ceiling Fan
- Wood Burning Fireplace
- Gas Fireplace
- Home Security System
Kitchen
- Oven
- Range
- Microwave
- Dishwasher
- Granite Countertops
Bedrooms and Bathrooms
- 3 Bedrooms
- 2 Full Bathrooms
Parking
- 2 Car Attached Garage
- Garage Door Opener
Outdoor Features
- Cabana
- Wrap Around Porch
- Wood Patio
- Shed
Schools
- Please Elementary School
- Call Middle School
- Board High School
Additional Features
- City Lot
- Central Heating and Cooling System
Listing and Financial Details
- Assessor Parcel Number 06100090
Community Details
Overview
- Forbes Farm Subdivision
Recreation
- Community Pool
Security
- Gated Community
Map
Home Values in the Area
Average Home Value in this Area
Tax History
| Year | Tax Paid | Tax Assessment Tax Assessment Total Assessment is a certain percentage of the fair market value that is determined by local assessors to be the total taxable value of land and additions on the property. | Land | Improvement |
|---|---|---|---|---|
| 2024 | $2,139 | $25,843 | $3,240 | $22,603 |
| 2023 | $2,160 | $25,841 | $3,000 | $22,841 |
| 2022 | $2,160 | $25,841 | $3,000 | $22,841 |
| 2021 | $2,082 | $25,841 | $3,000 | $22,841 |
| 2020 | $2,703 | $25,841 | $3,000 | $22,841 |
| 2019 | $2,725 | $26,122 | $6,000 | $20,122 |
| 2018 | $2,733 | $26,122 | $6,000 | $20,122 |
| 2017 | $2,733 | $26,122 | $6,000 | $20,122 |
| 2016 | $2,733 | $26,122 | $6,000 | $20,122 |
| 2015 | $1,611 | $26,750 | $6,000 | $20,750 |
| 2014 | $1,535 | $26,750 | $6,000 | $20,750 |
Property History
| Date | Event | Price | List to Sale | Price per Sq Ft | Prior Sale |
|---|---|---|---|---|---|
| 09/30/2025 09/30/25 | For Sale | $384,999 | +11.6% | $134 / Sq Ft | |
| 07/12/2019 07/12/19 | Sold | -- | -- | -- | View Prior Sale |
| 06/12/2019 06/12/19 | Pending | -- | -- | -- | |
| 05/03/2019 05/03/19 | For Sale | $345,000 | -- | $120 / Sq Ft |
Purchase History
| Date | Type | Sale Price | Title Company |
|---|---|---|---|
| Deed | $315,000 | -- |
Mortgage History
| Date | Status | Loan Amount | Loan Type |
|---|---|---|---|
| Open | $299,250 | New Conventional |
Source: ROAM MLS
MLS Number: 2524091
APN: 06100090
- 17198 Bridle Path None
- 44083 High Oats Trail
- 43439 Springwood Way
- 43503 Springwood Way
- 43485 Springwood Way
- 17314 Paddock Cir
- 17310 Paddock Cir
- 43448 Springwood Way
- 44035 Sweet William Dr
- 44128 Halter Ln
- 17142 Parker Ln
- 43480 N Little Italy Rd
- 800 S Range Rd
- 0 Simpson Place
- 44299 Country Creek Ln Unit 10
- 44299 Country Creek Ln Unit LOT 8
- 707 E Louisiana Ave
- 43485 Mclain Ln
- 803 S Chestnut St
- 813 S Olive St
- 44018 Easy St
- 17386 E Park Ave
- 17500 Avalon Terrace
- 44299 Country Creek Ln
- 914 S Chestnut St Unit B
- 900 E Iowa Ave
- 17660 Avalon Terrace
- 16198 Ella Dr
- 906 E Merry Ave
- 411 S Chestnut St Unit B
- 404 S Walnut St
- 16218 E Minnesota Park Rd
- 404 S Walnut St Unit 1
- 17597 Tangi Lake Dr
- 18017 Eastgate Dr Unit B
- 1400 SW Railroad Ave
- 18044 Old Covington Hwy
- 1706 SW Railroad Ave Unit 4
- 1706 SW Railroad Ave Unit 5
- 1706 SW Railroad Ave Unit 6
