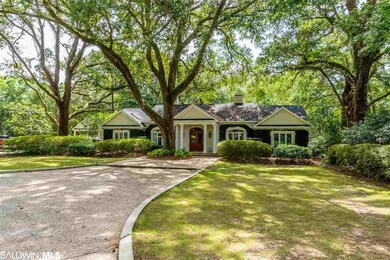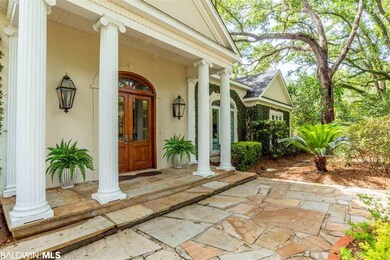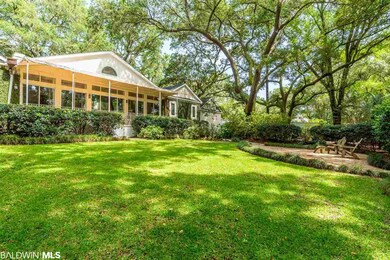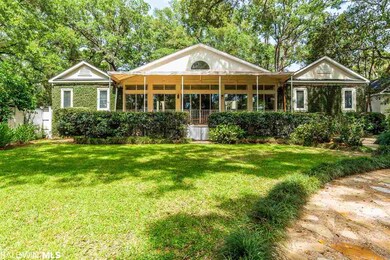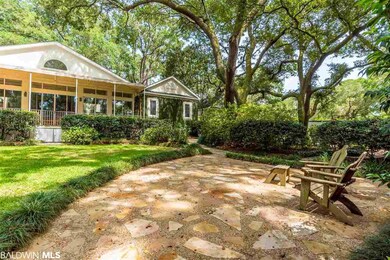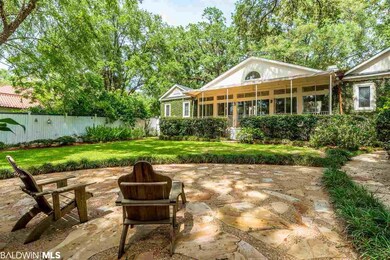
17198 Stillwood Ln Fairhope, AL 36532
Point Clear NeighborhoodHighlights
- Sitting Area In Primary Bedroom
- Fireplace in Primary Bedroom
- Wood Flooring
- J. Larry Newton School Rated A-
- Traditional Architecture
- Covered patio or porch
About This Home
As of July 2025This home offers unfounded beauty and privacy in exclusive Point Clear. It has belonged to some of the areas most notable residents including a famous author and governor. Nestled among gorgeous live oaks it is a dream for the entertainer and, being hidden from the road, offers a tranquil spot to roam. Open floor plan, Viking appliances, gorgeous custom master bathroom, 3 year old roof, double original Battle House double front doors. Home is grandfathered in with no HOA fees. All new AC units!
Last Agent to Sell the Property
Traci Warhurst
Local Property Inc. License #102452 Listed on: 04/27/2018
Last Buyer's Agent
Bernice Price
Elite Real Estate Solutions, LLC License #58057
Home Details
Home Type
- Single Family
Est. Annual Taxes
- $1,600
Year Built
- Built in 1995
Lot Details
- 0.75 Acre Lot
- Lot Dimensions are 135x243
- Fenced
Parking
- Garage
Home Design
- Traditional Architecture
- Slab Foundation
- Wood Frame Construction
- Composition Roof
- Stucco Exterior
- Masonry
Interior Spaces
- 4,500 Sq Ft Home
- 1-Story Property
- ENERGY STAR Qualified Ceiling Fan
- Wood Burning Fireplace
- Double Pane Windows
- Living Room with Fireplace
- 2 Fireplaces
- Dining Room
- Wood Flooring
- Property Views
Kitchen
- Double Oven
- Electric Range
- Microwave
- Ice Maker
- Dishwasher
- Wine Cooler
- Disposal
Bedrooms and Bathrooms
- 5 Bedrooms
- Sitting Area In Primary Bedroom
- Fireplace in Primary Bedroom
- Split Bedroom Floorplan
- En-Suite Primary Bedroom
- Walk-In Closet
- Private Water Closet
Laundry
- Dryer
- Washer
Home Security
- Fire and Smoke Detector
- Termite Clearance
Eco-Friendly Details
- Energy-Efficient Appliances
- Energy-Efficient Insulation
- ENERGY STAR Qualified Equipment for Heating
Outdoor Features
- Covered patio or porch
Schools
- J. Larry Newton Elementary School
- Fairhope Middle School
- Fairhope High School
Utilities
- Central Air
- ENERGY STAR Qualified Air Conditioning
- SEER Rated 16+ Air Conditioning Units
- Heat Pump System
- Heating System Uses Natural Gas
- Underground Utilities
- Tankless Water Heater
- Cable TV Available
Community Details
- Stillwood At Point Clear Subdivision
- The community has rules related to covenants, conditions, and restrictions
Listing and Financial Details
- Home warranty included in the sale of the property
- Assessor Parcel Number 4609380-000-004.002
Ownership History
Purchase Details
Home Financials for this Owner
Home Financials are based on the most recent Mortgage that was taken out on this home.Purchase Details
Home Financials for this Owner
Home Financials are based on the most recent Mortgage that was taken out on this home.Purchase Details
Home Financials for this Owner
Home Financials are based on the most recent Mortgage that was taken out on this home.Similar Homes in Fairhope, AL
Home Values in the Area
Average Home Value in this Area
Purchase History
| Date | Type | Sale Price | Title Company |
|---|---|---|---|
| Warranty Deed | $120,000 | Mbt | |
| Interfamily Deed Transfer | -- | None Available |
Mortgage History
| Date | Status | Loan Amount | Loan Type |
|---|---|---|---|
| Open | $50,340 | New Conventional | |
| Open | $364,000 | New Conventional | |
| Closed | $479,920 | Adjustable Rate Mortgage/ARM | |
| Previous Owner | $938,250 | Reverse Mortgage Home Equity Conversion Mortgage |
Property History
| Date | Event | Price | Change | Sq Ft Price |
|---|---|---|---|---|
| 07/07/2025 07/07/25 | Sold | $985,000 | -1.0% | $212 / Sq Ft |
| 06/05/2025 06/05/25 | Pending | -- | -- | -- |
| 05/23/2025 05/23/25 | For Sale | $994,900 | +42.1% | $214 / Sq Ft |
| 08/21/2018 08/21/18 | Sold | $700,000 | -6.6% | $156 / Sq Ft |
| 06/23/2018 06/23/18 | Pending | -- | -- | -- |
| 06/21/2018 06/21/18 | Price Changed | $749,850 | -6.2% | $167 / Sq Ft |
| 05/22/2018 05/22/18 | Price Changed | $799,000 | -3.2% | $178 / Sq Ft |
| 04/27/2018 04/27/18 | For Sale | $825,000 | -- | $183 / Sq Ft |
Tax History Compared to Growth
Tax History
| Year | Tax Paid | Tax Assessment Tax Assessment Total Assessment is a certain percentage of the fair market value that is determined by local assessors to be the total taxable value of land and additions on the property. | Land | Improvement |
|---|---|---|---|---|
| 2024 | $3,235 | $132,420 | $16,480 | $115,940 |
| 2023 | $2,591 | $106,540 | $16,200 | $90,340 |
| 2022 | $2,059 | $84,800 | $0 | $0 |
| 2021 | $1,857 | $76,360 | $0 | $0 |
| 2020 | $1,772 | $73,100 | $0 | $0 |
| 2019 | $1,560 | $73,460 | $0 | $0 |
| 2018 | $1,859 | $68,000 | $0 | $0 |
| 2017 | $1,728 | $61,720 | $0 | $0 |
| 2016 | $3,293 | $117,200 | $0 | $0 |
| 2015 | $3,394 | $121,220 | $0 | $0 |
| 2014 | $1,509 | $53,900 | $0 | $0 |
| 2013 | -- | $57,400 | $0 | $0 |
Agents Affiliated with this Home
-
Tamatha McElmurry

Seller's Agent in 2025
Tamatha McElmurry
Cottage Properties, LLC
(251) 209-6650
1 in this area
17 Total Sales
-
Robin Coleman

Buyer's Agent in 2025
Robin Coleman
Courtney & Morris Daphne
(251) 656-5356
7 in this area
73 Total Sales
-
T
Seller's Agent in 2018
Traci Warhurst
Local Property Inc.
-
B
Buyer's Agent in 2018
Bernice Price
Elite Real Estate Solutions, LLC
Map
Source: Baldwin REALTORS®
MLS Number: 268966
APN: 46-09-38-0-000-004.002
- 17091 Stillwood Ln
- 17321 Bedford Ct
- 6769 Peyton Ct
- 17415 Burwick Loop
- 17487 Pandion Ridge
- 17460 Pandion Ridge Unit C-1
- 0 Wasp Ln
- 0 Wasp Ln Unit 38-6S-2E 375285
- 17168 Polo Ridge Blvd
- 0 Saddlewood Ln Unit Lot 39 667863
- 0 Saddlewood Ln Unit 39 379811
- 0 Saddlewood Ln Unit 7586737
- 0 Saddlewood Ln Unit 64 377346
- 0 Saddlewood Ln Unit 63 370859
- 0 Saddlewood Ln Unit 7490037
- 0 Saddlewood Ln Unit 61 366176
- 0 Saddlewood Ln Unit 7145034
- 16730 Calloway Dr
- 16690 County Road 3
- 6820 Beaver Creek Dr

