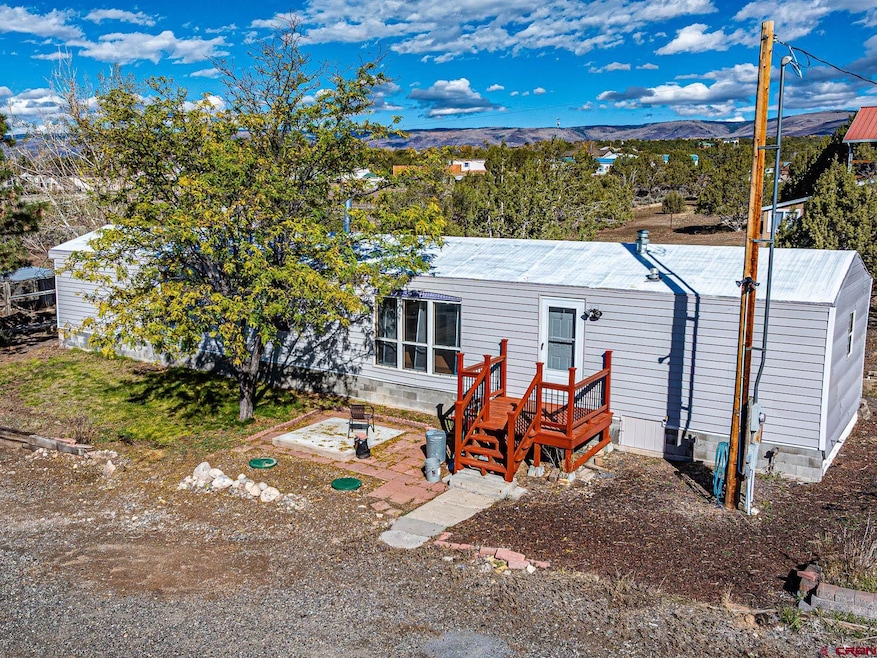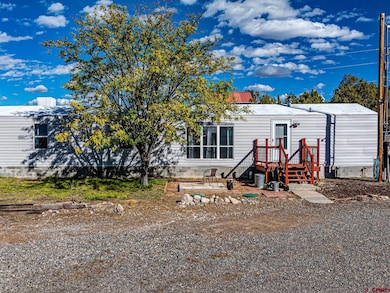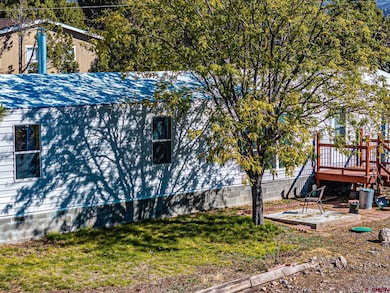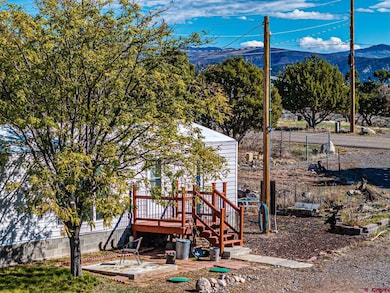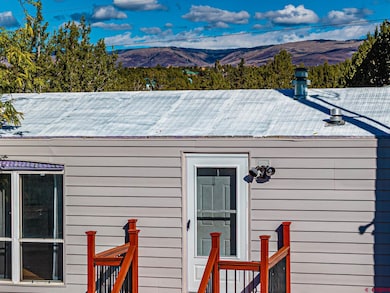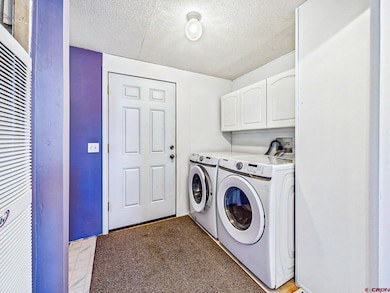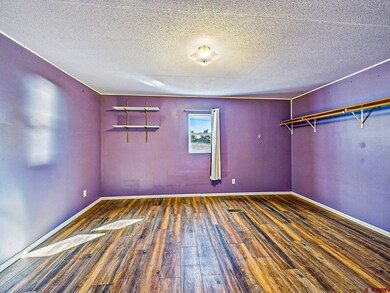17199 2550 Rd Cedaredge, CO 81413
Estimated payment $1,281/month
Highlights
- Mountain View
- Living Room with Fireplace
- 1 Car Detached Garage
- Wood Burning Stove
- Separate Outdoor Workshop
- 1-Story Property
About This Home
This 1994 single-wide manufactured home is purged to the property and very well-maintained. Offering 3 bedrooms, 2 bathrooms, and 1,344 sq ft with 2x6 exterior walls for added insulation, forced-air propane heat, and a swamp cooler. Situated on a quiet half-acre lot with expansive views of the West Elk Mountains and Grand Mesa. Recent updates include a pumped septic system with new risers and multiple repairs completed after a pre-listing inspection. The partially insulated shop has high ceilings, a tall garage door, 220-volt electric, and ample workspace. Additional features include a three-bay carport, perimeter fencing, chicken coop, dog run, and a 60-gallon air compressor is included. A peaceful setting with practical upgrades and functional outbuildings in a convenient location.
Property Details
Home Type
- Modular Prefabricated Home
Est. Annual Taxes
- $521
Year Built
- Built in 1994
Lot Details
- 0.5 Acre Lot
- Kennel or Dog Run
- Property is Fully Fenced
- Chain Link Fence
Home Design
- Metal Roof
- Vinyl Siding
Interior Spaces
- 1,344 Sq Ft Home
- 1-Story Property
- Wood Burning Stove
- Living Room with Fireplace
- Combination Kitchen and Dining Room
- Mountain Views
- Crawl Space
Kitchen
- Oven or Range
- Dishwasher
Flooring
- Carpet
- Laminate
- Vinyl
Bedrooms and Bathrooms
- 3 Bedrooms
- 2 Full Bathrooms
Laundry
- Dryer
- Washer
Parking
- 1 Car Detached Garage
- 3 Carport Spaces
Outdoor Features
- Separate Outdoor Workshop
- Shed
Mobile Home
- Modular Prefabricated Home
Utilities
- Evaporated cooling system
- Forced Air Heating System
- Heating System Uses Wood
- Heating System Powered By Leased Propane
- Heating System Uses Propane
- Propane Water Heater
- Septic Tank
- Septic System
- Internet Available
Community Details
- Lone Pine Subdivision
Listing and Financial Details
- Assessor Parcel Number 319322312006
Map
Home Values in the Area
Average Home Value in this Area
Tax History
| Year | Tax Paid | Tax Assessment Tax Assessment Total Assessment is a certain percentage of the fair market value that is determined by local assessors to be the total taxable value of land and additions on the property. | Land | Improvement |
|---|---|---|---|---|
| 2024 | $521 | $8,422 | $2,517 | $5,905 |
| 2023 | $521 | $8,422 | $2,517 | $5,905 |
| 2022 | $618 | $10,281 | $3,791 | $6,490 |
| 2021 | $620 | $10,577 | $3,900 | $6,677 |
| 2020 | $404 | $6,796 | $2,925 | $3,871 |
| 2019 | $405 | $6,796 | $2,925 | $3,871 |
| 2018 | $316 | $5,101 | $2,012 | $3,089 |
| 2017 | $316 | $5,101 | $2,012 | $3,089 |
| 2016 | $275 | $4,873 | $1,891 | $2,982 |
| 2014 | -- | $4,146 | $1,512 | $2,634 |
Property History
| Date | Event | Price | List to Sale | Price per Sq Ft |
|---|---|---|---|---|
| 11/17/2025 11/17/25 | Pending | -- | -- | -- |
| 11/05/2025 11/05/25 | Price Changed | $235,000 | -4.1% | $175 / Sq Ft |
| 10/17/2025 10/17/25 | For Sale | $245,000 | -- | $182 / Sq Ft |
Purchase History
| Date | Type | Sale Price | Title Company |
|---|---|---|---|
| Deed | $7,500 | -- | |
| Deed | $7,500 | -- |
Source: Colorado Real Estate Network (CREN)
MLS Number: 829302
APN: R003020
- TBD Cactus Park Rd
- 17656 2550 Rd
- Lot 1 2500 Rd
- 17826 & 17830 Hanson Rd
- 16709 Cedar Ln
- 26069 Cedar Mesa Rd
- 25352 Cedar Mesa Rd
- 17561 Surface Creek Rd
- 18076 Hanson Rd
- 24203 Valley View Cir
- 17343 & 17339 Surface Creek Rd
- 15969 Stardust Ln
- 26253 Cedar Mesa Rd
- 1036 E Main St
- TBD Lot 11 2625 Ln
- TBD Lot 5 Stardust Ln
- TBD Lot 7 Stardust Ln
- TBD Lot 3 Stardust Ln
- TBD Lot 6 Stardust Ln
- TBD Lot 10 Stardust Ln
