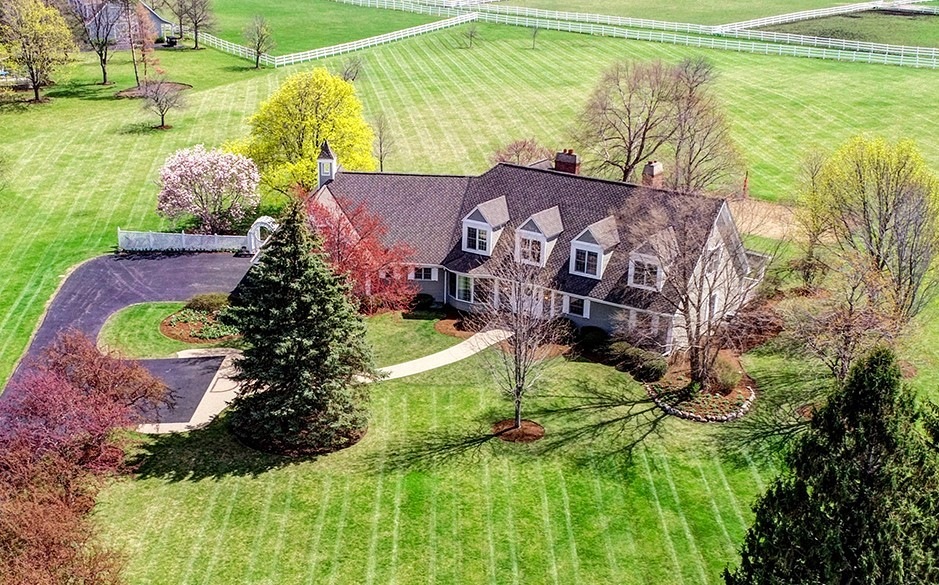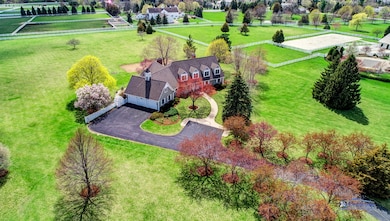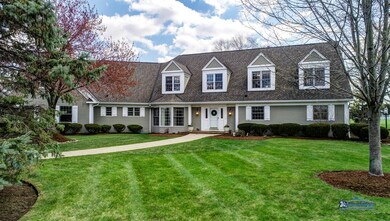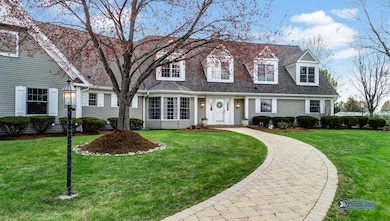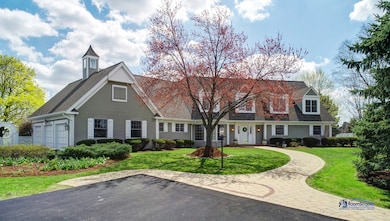
17199 W Yearling Ln Unit 1 Wadsworth, IL 60083
Highlights
- Horses Allowed On Property
- 5.71 Acre Lot
- Family Room with Fireplace
- Woodland Elementary School Rated A-
- Landscaped Professionally
- Vaulted Ceiling
About This Home
As of July 2021Luxurious Living! This GORGEOUS 5-BEDROOM, 4.3 BATH HOME includes everything you would expect for upscale living. Located on 5.7 ACRES in desirable HUNT CLUB FARMS with horses allowed. The OPEN SPACIOUS FLOOR PLAN is perfect for entertaining! You'll appreciate the upgrades this stunning home offers including CUSTOM MILLWORK with CROWN MOLDING, CHAIR RAIL, LIBRARY PANEL & COFFERED CEILING. The formal living room is accented by a bay window and fireplace. Separate dining room to easily host family holidays. A 2ND BRICK FIREPLACE is located in the family room. HARDWOOD FLOORS in foyer, living room, dining room and family room. The chef in your family will love the CULINARY KITCHEN with high-end cabinetry, top-of-the-line stainless steel appliances with double oven, center island with built-in cooktop and large breakfast room. An enclosed SUNROOM with a vaulted ceiling opens to the patio and overlooks the backyard with sand volleyball court. PRIVATE 1ST FLOOR MASTER SUITE with bay window, hardwood flooring, walk-in closet & luxury bath including whirlpool tub, separate shower, dual vanities, 2nd powder room with linen closet. Upstairs are 4 additional bedrooms, 3 full baths plus a den, could be used for home office or e-learning area. The FULL FINISHED BASEMENT will be the popular place to entertain with GREAT ROOM, FULL LENGTH BAR & GAME ROOM. Plus an exercise room and additional storage. Convenient MAIN FLOOR LAUNDRY with ample cabinet & counter space. Attached 3-CAR GARAGE. Take in the peaceful views while relaxing on the COVERED BRICK PAVER PORCH. Professionally landscaped yard plus an EXPANSIVE PATIO. 3D VIRTUAL TOUR AVAILABLE to preview all the features this home provides. TRULY A DREAM HOME for you and your family!
Last Agent to Sell the Property
Better Homes and Garden Real Estate Star Homes License #471010243 Listed on: 04/15/2021

Home Details
Home Type
- Single Family
Est. Annual Taxes
- $22,279
Year Built
- Built in 1988
Lot Details
- 5.71 Acre Lot
- Landscaped Professionally
- Paved or Partially Paved Lot
HOA Fees
- $108 Monthly HOA Fees
Parking
- 3 Car Attached Garage
- Garage Transmitter
- Garage Door Opener
- Driveway
- Parking Included in Price
Home Design
- Traditional Architecture
- Shake Roof
- Concrete Perimeter Foundation
- Cedar
Interior Spaces
- 4,790 Sq Ft Home
- 2-Story Property
- Central Vacuum
- Built-In Features
- Coffered Ceiling
- Vaulted Ceiling
- Ceiling Fan
- Wood Burning Fireplace
- Fireplace With Gas Starter
- Family Room with Fireplace
- 2 Fireplaces
- Great Room
- Living Room with Fireplace
- Formal Dining Room
- Home Office
- Bonus Room
- Heated Sun or Florida Room
- Home Gym
- Wood Flooring
Kitchen
- Range
- Microwave
- Dishwasher
- Stainless Steel Appliances
- Disposal
Bedrooms and Bathrooms
- 5 Bedrooms
- 5 Potential Bedrooms
- Main Floor Bedroom
- Walk-In Closet
- Bathroom on Main Level
- Dual Sinks
- Whirlpool Bathtub
- Separate Shower
Laundry
- Laundry on main level
- Dryer
- Washer
- Sink Near Laundry
Finished Basement
- Basement Fills Entire Space Under The House
- Sump Pump
Home Security
- Home Security System
- Carbon Monoxide Detectors
Outdoor Features
- Patio
- Porch
Schools
- Woodland Elementary School
- Woodland Jr High Middle School
- Warren Township High School
Utilities
- Forced Air Zoned Heating and Cooling System
- Humidifier
- Heating System Uses Natural Gas
- Well
- Water Softener is Owned
- Private or Community Septic Tank
Additional Features
- Air Purifier
- Horses Allowed On Property
Community Details
Overview
- Association fees include insurance, security
- Kalman Management Association, Phone Number (847) 362-9624
- Hunt Club Farms Subdivision, Custom Floorplan
- Property managed by Hunt Club Farms HOA
Recreation
- Horse Trails
Ownership History
Purchase Details
Home Financials for this Owner
Home Financials are based on the most recent Mortgage that was taken out on this home.Purchase Details
Purchase Details
Home Financials for this Owner
Home Financials are based on the most recent Mortgage that was taken out on this home.Purchase Details
Home Financials for this Owner
Home Financials are based on the most recent Mortgage that was taken out on this home.Purchase Details
Home Financials for this Owner
Home Financials are based on the most recent Mortgage that was taken out on this home.Similar Homes in the area
Home Values in the Area
Average Home Value in this Area
Purchase History
| Date | Type | Sale Price | Title Company |
|---|---|---|---|
| Deed | $830,000 | Chicago Title | |
| Interfamily Deed Transfer | -- | None Available | |
| Warranty Deed | $840,000 | Attorneys Title Guaranty Fun | |
| Warranty Deed | $732,000 | First American Title | |
| Deed | $655,000 | -- |
Mortgage History
| Date | Status | Loan Amount | Loan Type |
|---|---|---|---|
| Previous Owner | $672,000 | New Conventional | |
| Previous Owner | $125,000 | Credit Line Revolving | |
| Previous Owner | $310,000 | Unknown | |
| Previous Owner | $440,000 | No Value Available | |
| Previous Owner | $450,000 | No Value Available |
Property History
| Date | Event | Price | Change | Sq Ft Price |
|---|---|---|---|---|
| 07/01/2021 07/01/21 | Sold | $830,000 | -1.2% | $173 / Sq Ft |
| 04/24/2021 04/24/21 | Pending | -- | -- | -- |
| 04/24/2021 04/24/21 | For Sale | -- | -- | -- |
| 04/15/2021 04/15/21 | For Sale | $839,988 | 0.0% | $175 / Sq Ft |
| 10/28/2014 10/28/14 | Sold | $840,000 | -4.4% | $102 / Sq Ft |
| 07/25/2014 07/25/14 | Pending | -- | -- | -- |
| 07/09/2013 07/09/13 | For Sale | $879,000 | -- | $107 / Sq Ft |
Tax History Compared to Growth
Tax History
| Year | Tax Paid | Tax Assessment Tax Assessment Total Assessment is a certain percentage of the fair market value that is determined by local assessors to be the total taxable value of land and additions on the property. | Land | Improvement |
|---|---|---|---|---|
| 2024 | $24,051 | $281,493 | $56,283 | $225,210 |
| 2023 | $26,019 | $261,343 | $52,254 | $209,089 |
| 2022 | $26,019 | $268,077 | $58,450 | $209,627 |
| 2021 | $23,570 | $257,321 | $56,105 | $201,216 |
| 2020 | $22,695 | $250,996 | $54,726 | $196,270 |
| 2019 | $22,279 | $243,709 | $53,137 | $190,572 |
| 2018 | $24,321 | $250,916 | $80,902 | $170,014 |
| 2017 | $26,357 | $286,756 | $78,469 | $208,287 |
| 2016 | $26,321 | $273,988 | $74,975 | $199,013 |
| 2015 | $25,647 | $259,852 | $71,107 | $188,745 |
| 2014 | $24,943 | $256,546 | $67,418 | $189,128 |
| 2012 | $23,563 | $256,383 | $67,933 | $188,450 |
Agents Affiliated with this Home
-

Seller's Agent in 2021
Jim Starwalt
Better Homes and Gardens Real Estate Star Homes
(847) 650-9139
88 in this area
1,527 Total Sales
-
E
Buyer's Agent in 2021
Eric Snap
Midwest America Realty, Inc.
(847) 244-2600
1 in this area
3 Total Sales
-

Seller's Agent in 2014
Richard Capoccioni
RE/MAX Plaza
(847) 293-9571
33 in this area
93 Total Sales
-

Buyer's Agent in 2014
Victoria Wheary
Coldwell Banker Realty
(847) 275-5440
9 Total Sales
Map
Source: Midwest Real Estate Data (MRED)
MLS Number: 11038980
APN: 07-08-202-008
- 37108 N Kimberwick Ln
- 17925 W Stearns School Rd
- 17503 W Stillwater Ct
- 36537 N Fox Hill Dr
- 36191 N Old Creek Ct
- 36138 N Springbrook Ln
- 37418 N Fox Hill Dr
- 18089 W Pond Ridge Cir
- 36625 N Kimberwick Ln
- 17889 W Elsbury St
- 17868 W Braewick Rd
- 18229 W Banbury Dr
- 36077 N Bridlewood Ave
- 17904 W Braewick Rd
- 17885 W Salisbury Dr
- 6764 Roanoake Ct
- 2621 Hastings Ct
- 6797 Roanoake Ct
- 2478 Lawson Blvd
- 36429 N Edgewood Dr
