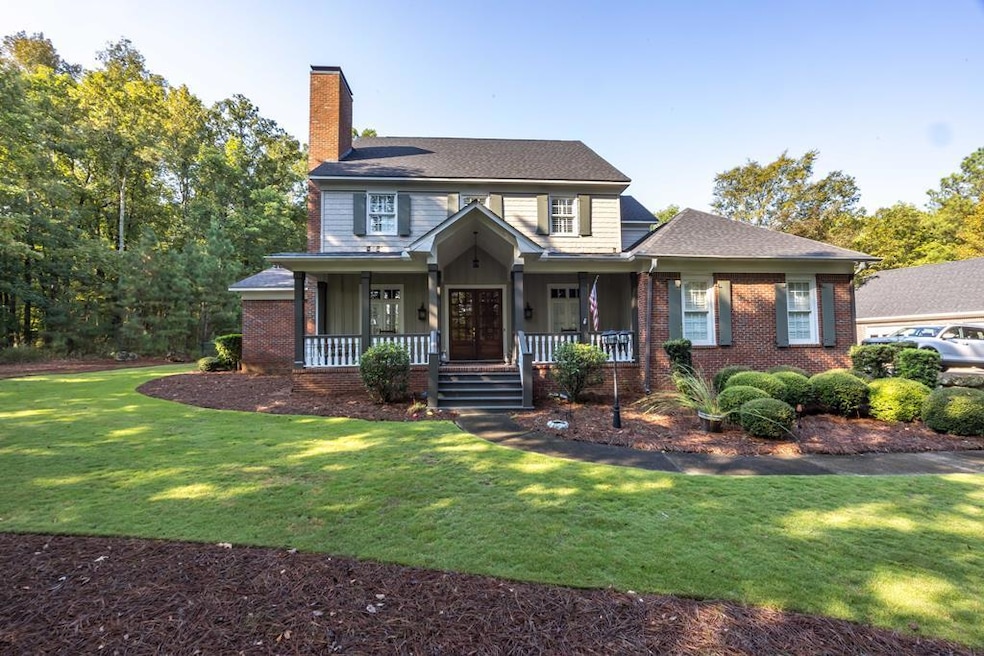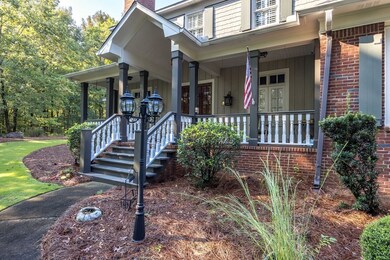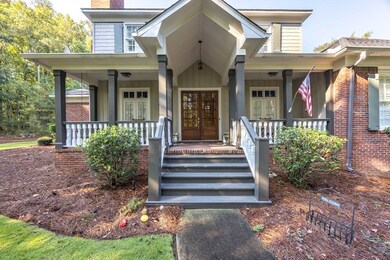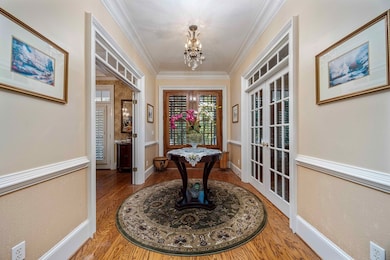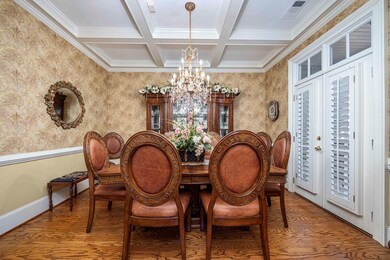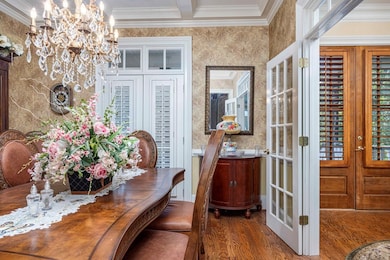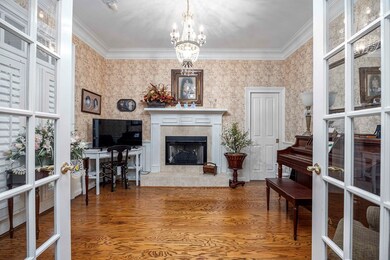172-6 Almond Ridge Dr Columbus, GA 31808
Northern Columbus NeighborhoodEstimated payment $4,746/month
Highlights
- 135,472 Sq Ft lot
- Family Room with Fireplace
- Traditional Architecture
- Northside High School Rated A-
- Wooded Lot
- Wood Flooring
About This Home
Grand Home on 5 Acres! Entry foyer opens to a study/piano room on the left and the formal dining room on the right. Both with beautiful sets of French doors. Formal Dining has coffered ceiling and hardwood floor. Great Room with stone fireplace and built-in bookcases. Huge kitchen with breakfast area, built-in desk workspace, built-in appliances, gas range, double ovens, custom range hood and hardwood floors. Main level master suite with separate glass shower and garden tub. One additional main level bedroom and three upper level bedrooms. Main level half bath, master bath and two upper level full baths. Covered patio, fenced yard, fire pit and detached two car garage/workshop.
Listing Agent
Coldwell Banker / Kennon, Parker, Duncan & Davis Brokerage Phone: 7062561000 License #41247 Listed on: 07/03/2025

Home Details
Home Type
- Single Family
Est. Annual Taxes
- $6,995
Year Built
- Built in 2002
Lot Details
- 3.11 Acre Lot
- Fenced
- Landscaped
- Sloped Lot
- Wooded Lot
- Back Yard
Parking
- 4 Car Garage
Home Design
- Traditional Architecture
- Brick Exterior Construction
Interior Spaces
- 4,140 Sq Ft Home
- High Ceiling
- Ceiling Fan
- Thermal Windows
- Entrance Foyer
- Family Room with Fireplace
- 2 Fireplaces
- Living Room with Fireplace
- Laundry in Hall
Kitchen
- Breakfast Area or Nook
- Double Self-Cleaning Oven
- Microwave
- Dishwasher
Flooring
- Wood
- Carpet
Bedrooms and Bathrooms
- 5 Bedrooms | 2 Main Level Bedrooms
- Walk-In Closet
- Soaking Tub
Home Security
- Home Security System
- Fire and Smoke Detector
Accessible Home Design
- Stairway
Utilities
- Cooling Available
- Heat Pump System
- Septic Tank
Community Details
- No Home Owners Association
- Almond Ridge Subdivision
Listing and Financial Details
- Assessor Parcel Number 077 001 053
Map
Home Values in the Area
Average Home Value in this Area
Tax History
| Year | Tax Paid | Tax Assessment Tax Assessment Total Assessment is a certain percentage of the fair market value that is determined by local assessors to be the total taxable value of land and additions on the property. | Land | Improvement |
|---|---|---|---|---|
| 2025 | $6,995 | $211,892 | $28,576 | $183,316 |
| 2024 | $6,993 | $211,892 | $28,576 | $183,316 |
| 2023 | $6,459 | $211,892 | $28,576 | $183,316 |
| 2022 | $7,348 | $183,500 | $28,576 | $154,924 |
| 2021 | $7,342 | $156,928 | $28,576 | $128,352 |
| 2020 | $7,344 | $156,928 | $28,576 | $128,352 |
| 2019 | $7,373 | $156,928 | $28,576 | $128,352 |
| 2018 | $7,373 | $156,928 | $28,576 | $128,352 |
| 2017 | $7,402 | $156,928 | $28,576 | $128,352 |
| 2016 | $7,435 | $224,028 | $11,840 | $212,188 |
| 2015 | $2,978 | $224,028 | $11,840 | $212,188 |
| 2014 | $2,983 | $224,028 | $11,840 | $212,188 |
| 2013 | -- | $224,028 | $11,840 | $212,188 |
Property History
| Date | Event | Price | List to Sale | Price per Sq Ft |
|---|---|---|---|---|
| 07/29/2025 07/29/25 | Price Changed | $789,900 | 0.0% | $191 / Sq Ft |
| 07/03/2025 07/03/25 | For Sale | $789,900 | -6.5% | $191 / Sq Ft |
| 01/20/2025 01/20/25 | For Sale | $845,000 | -- | $204 / Sq Ft |
Source: Columbus Board of REALTORS® (GA)
MLS Number: 222031
APN: 077-001-053
- 3860 Essex Heights Trail
- 9700 Wooldridge Heights Dr
- 654 Grey Rock Rd
- 9536 English Ivy Ct
- 8000 Ivy Park Dr
- 7901 Ivy Park Dr
- 4040 Wooldridge Rd
- 9410 Forest Crown Dr
- 9397 Forest Crown Dr
- Lot 86 Hawkeye Trail Unit 86
- 78 Mitchell's Rest Unit 62
- 78 Mitchell's Rest
- Lot 86 Hawkeye Trail
- 4677 Ivy Patch Dr
- 508 Sweetwater Dr
- 95 Sweetwater Ct
- 271 Southview Dr
- 8848 Promenade Place
- 511 Sweetwater Dr
- 509 Sweetwater Dr
- 2100 Old Guard Rd
- 8400 Veterans Pkwy
- 8160 Veterans Pkwy
- 8272 Dream Boat Dr
- 8082 Veterans Pkwy Unit 3104
- 3071 Williams Rd
- 7840 Moon Rd
- 7778 Schomburg Rd
- 8500 Franciscan Woods Dr
- 4600 S Stadium Dr
- 7738 Fortson Rd
- 7728 Aurora Dr
- 4956 Daybreak Ln Unit ID1043906P
- 1701 Williams Ct
- 7175 Moon Rd
- 1700 Fountain Ct
- 7401 Blackmon Rd
- 8121 Maudie Ln
- 4709 Teak Dr
- 6500 Whittlesey Blvd
