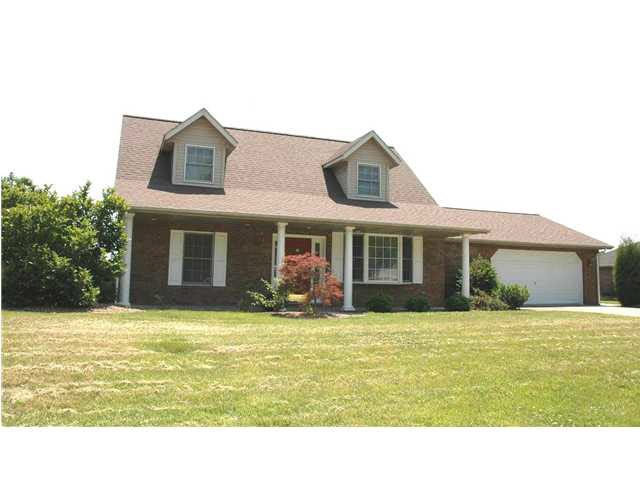
172 Ashbury Ct Jasper, IN 47546
Estimated Value: $279,000 - $333,000
Highlights
- Cul-De-Sac
- Porch
- Tile Flooring
- Jasper High School Rated A-
- Patio
- Landscaped
About This Home
As of December 2012TALL TREES, SMOOTH LAWNS are within view! This solid brick home, in Jasper, offers abundant porch space for those who love to relax outside. The covered front entry leads to a spacious living room with bay window; the open ceramic-floored kitchen serves both the dining area and breakfast bar; and, the first-level master bedroom features a walk-in closet, dressing area and private bath. Upstairs, two bedrooms, each with wall closets, storage areas, and dormer windows, share a 3-piece bath. Included is a 2-car attached garage and rear patio... so don't wait! This is a Fannie Mae HomePath preapproved property qualifying for HomePath Mortgage Financing with only 3% down to qualified buyer and further qualifies for HomePath Renovation Mortgage Financing, if desired
Home Details
Home Type
- Single Family
Est. Annual Taxes
- $1,062
Year Built
- Built in 1996
Lot Details
- Lot Dimensions are 92x120
- Cul-De-Sac
- Landscaped
Parking
- 2 Car Garage
Home Design
- Brick Exterior Construction
- Slab Foundation
- Shingle Roof
- Composite Building Materials
Interior Spaces
- 2,174 Sq Ft Home
- 1.5-Story Property
Flooring
- Carpet
- Tile
- Vinyl
Bedrooms and Bathrooms
- 3 Bedrooms
Outdoor Features
- Patio
- Porch
Schools
- Greater Jasper Cons Schools Elementary And Middle School
- Greater Jasper Cons Schools High School
Utilities
- Forced Air Heating and Cooling System
- Heating System Uses Gas
- Cable TV Available
Listing and Financial Details
- Assessor Parcel Number 19-06-34-100-041.075-002
Ownership History
Purchase Details
Home Financials for this Owner
Home Financials are based on the most recent Mortgage that was taken out on this home.Purchase Details
Purchase Details
Home Financials for this Owner
Home Financials are based on the most recent Mortgage that was taken out on this home.Similar Homes in Jasper, IN
Home Values in the Area
Average Home Value in this Area
Purchase History
| Date | Buyer | Sale Price | Title Company |
|---|---|---|---|
| Goodwin Trisha L | -- | Statewide Title Company Inc | |
| Federal National Mortgage Association | -- | None Available | |
| Rohleder Eunice T | -- | None Available |
Mortgage History
| Date | Status | Borrower | Loan Amount |
|---|---|---|---|
| Open | Goodwin Trisha L | $42,000 | |
| Open | Goodwin Trisha L | $107,200 | |
| Previous Owner | Rohleder Eunice T | $140,600 |
Property History
| Date | Event | Price | Change | Sq Ft Price |
|---|---|---|---|---|
| 12/07/2012 12/07/12 | Sold | $134,000 | -4.2% | $62 / Sq Ft |
| 11/09/2012 11/09/12 | Pending | -- | -- | -- |
| 05/24/2012 05/24/12 | For Sale | $139,900 | -- | $64 / Sq Ft |
Tax History Compared to Growth
Tax History
| Year | Tax Paid | Tax Assessment Tax Assessment Total Assessment is a certain percentage of the fair market value that is determined by local assessors to be the total taxable value of land and additions on the property. | Land | Improvement |
|---|---|---|---|---|
| 2024 | $2,423 | $238,200 | $26,900 | $211,300 |
| 2023 | $2,466 | $242,500 | $26,900 | $215,600 |
| 2022 | $2,046 | $200,700 | $21,800 | $178,900 |
| 2021 | $1,751 | $171,500 | $21,800 | $149,700 |
| 2020 | $1,637 | $160,300 | $20,600 | $139,700 |
| 2019 | $1,612 | $157,300 | $20,600 | $136,700 |
| 2018 | $1,479 | $144,800 | $20,600 | $124,200 |
| 2017 | $1,387 | $137,200 | $20,600 | $116,600 |
| 2016 | $1,386 | $137,000 | $20,600 | $116,400 |
| 2014 | $1,292 | $135,900 | $20,600 | $115,300 |
Agents Affiliated with this Home
-
Linda Schroering

Seller's Agent in 2012
Linda Schroering
SCHROERING REALTY
(812) 309-0352
81 Total Sales
-

Buyer's Agent in 2012
Anna Lou Chapman
RE/MAX
(812) 486-6031
187 Total Sales
Map
Source: Indiana Regional MLS
MLS Number: 882964
APN: 19-06-34-100-041.075-002
- 176 Ashbury Ct
- 0 Saint Charles (Tract 1) St
- 0 Saint Charles (Tract 2) St
- 920 W 6th St
- 0 Saint Charles St
- 375 Daisy Ln
- 1245 W 6th St
- 13 Rolling Ridge Ct
- 415 W 7th St
- 1437 W State Road 56
- 402 W 6th St
- 333 W 6th St
- 0 W Division Rd
- 401 W 9th St
- 618 N Kluemper Rd
- 1643 W 1st St
- 307 Newton St
- 464 S Kluemper Rd
- 0 E State Road 164 Unit 202444640
- 1720 W 1st St
