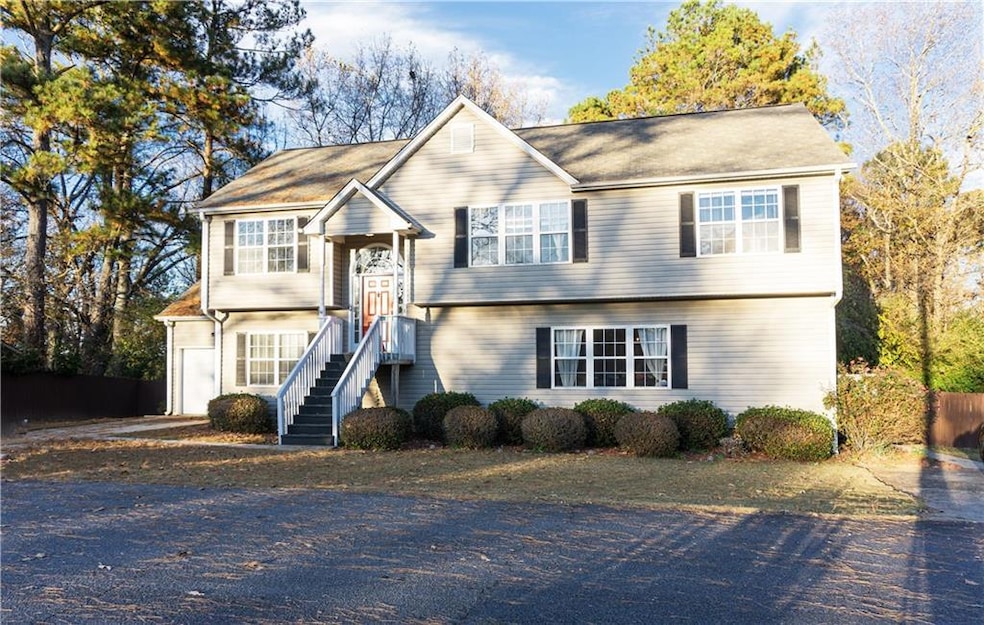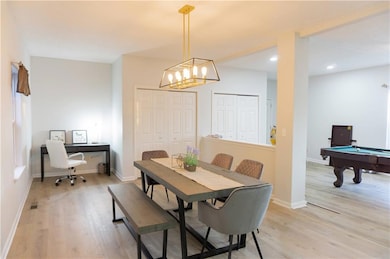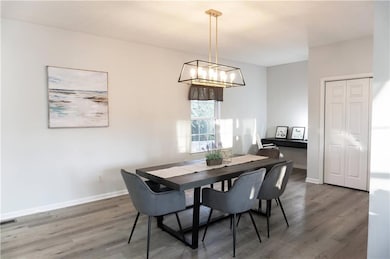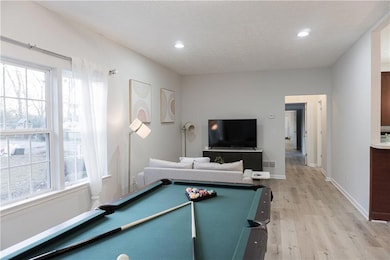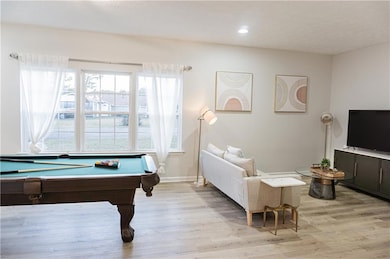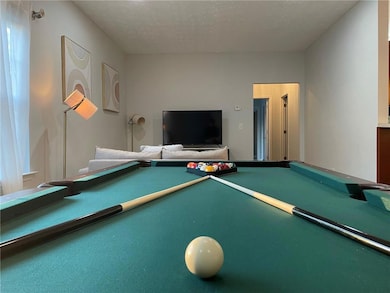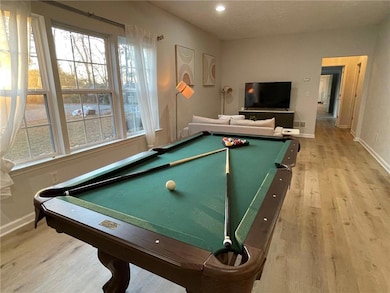172 Bankston Rd Marietta, GA 30062
Highlights
- Second Kitchen
- Open-Concept Dining Room
- Deck
- Marietta High School Rated A-
- City View
- Private Lot
About This Home
This beautifully designed, fully furnished home blends modern style with spacious functionality. It offers two complete kitchens—one on each level—making it perfect for multi-generational living. The upper level features 3 bedrooms and 2 full bathrooms, while the main level includes 2 bedrooms and 1 full bathroom. Additional highlights include a one-car garage, a screened-in sunroom, a fenced backyard ideal for outdoor enjoyment, and a dedicated tool room for extra storage or hobbies. Conveniently located near I-75, this home is just 9 minutes from Marietta Square, 12 minutes from Truist Park and Cumberland Mall, 20 minutes from Midtown/Downtown Atlanta, and 35 minutes from Hartsfield-Jackson Atlanta International Airport—offering the perfect balance of comfort and accessibility.This fully furnished home includes everything you need—just bring your luggage and move right in!
Home Details
Home Type
- Single Family
Est. Annual Taxes
- $1,245
Year Built
- Built in 2003
Lot Details
- 0.3 Acre Lot
- Private Lot
- Level Lot
- Back Yard Fenced and Front Yard
Parking
- 1 Car Garage
- Garage Door Opener
Home Design
- Traditional Architecture
- Composition Roof
- Cement Siding
Interior Spaces
- 2,815 Sq Ft Home
- 2-Story Property
- Roommate Plan
- Furnished
- Awning
- Insulated Windows
- Great Room
- Living Room
- Open-Concept Dining Room
- Bonus Room
- Game Room
- Workshop
- Sun or Florida Room
- Screened Porch
- Wood Flooring
- City Views
- Fire and Smoke Detector
Kitchen
- Second Kitchen
- Open to Family Room
- Eat-In Kitchen
- Breakfast Bar
- Gas Oven
- Gas Cooktop
- Microwave
- Dishwasher
- Wood Stained Kitchen Cabinets
- Disposal
Bedrooms and Bathrooms
- Oversized primary bedroom
- Walk-In Closet
- Separate Shower in Primary Bathroom
Laundry
- Laundry Room
- Dryer
- Washer
Outdoor Features
- Deck
- Patio
- Exterior Lighting
Schools
- Lockheed Elementary School
- Marietta Middle School
- Marietta High School
Utilities
- Central Heating and Cooling System
- Electric Water Heater
Listing and Financial Details
- Security Deposit $2,995
- 12 Month Lease Term
- $47 Application Fee
- Assessor Parcel Number 16106800050
Community Details
Overview
- Application Fee Required
Pet Policy
- Pets Allowed
Map
Source: First Multiple Listing Service (FMLS)
MLS Number: 7574028
APN: 16-1068-0-005-0
- 149 Bankston Rd
- 1603 Glen Ivy
- 506 Glen Ivy Unit 5
- 512 Alpine Way
- 1177 Baker Ln
- 1003 Springdale Dr
- 755 Bonnie Dell Dr
- 1706 Barnes Mill Dr
- 928 Springdale Dr
- 1234 Barnes Mill Rd
- 697 Anderson Walk
- 688 Anderson Walk
- 649 Mary Ln
- 633 Tom Read Dr
- 811 Soaring Dr
- 844 Toliver St NE
- 785 Soaring Cir
- 222 Bishop Dr NE
- 1501 Glen Ivy Unit BLDG 15
- 300 Cobb Pkwy N
- 680 Tom Read Dr
- 800 Allgood Rd
- 881 Soaring Dr
- 1376 Woodbine St
- 1083 Soaring Way Unit 2
- 1083 Soaring Way NE
- 1136 Commons Ln
- 1070 Soaring Dr NE
- 925 NE Gresham Ave
- 488 Ramona St NE
- 1668 Cedar Bluff Way
- 1044 Broadview Dr
- 1502 Rockcrest Way
- 831 Corsiglia Farm
- 1095 Lawanna Dr
- 511 Gresham Park Dr Unit : C
- 511 Gresham Park Dr
- 1523 Roswell Rd
