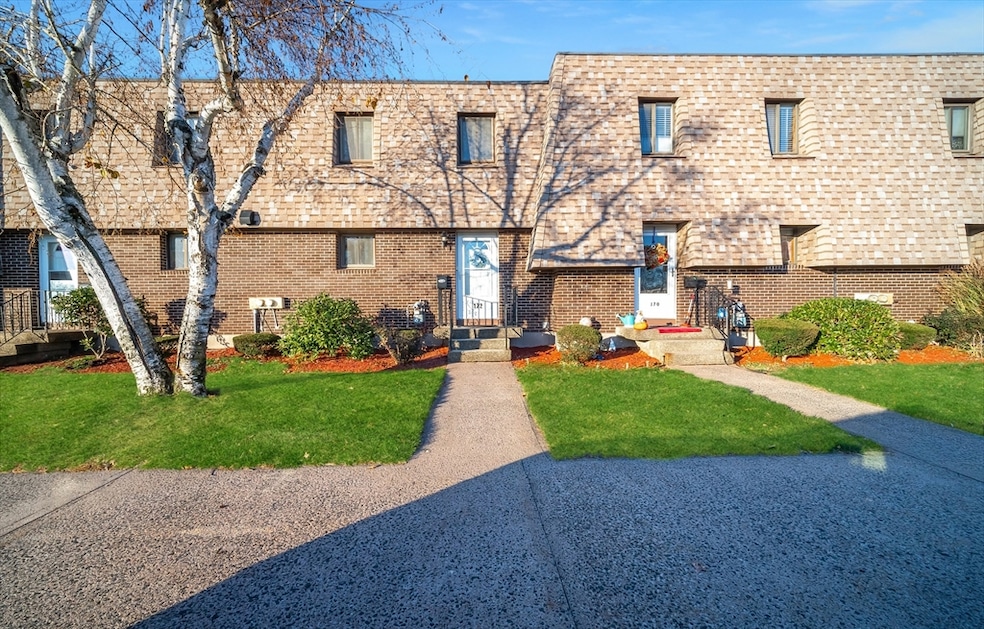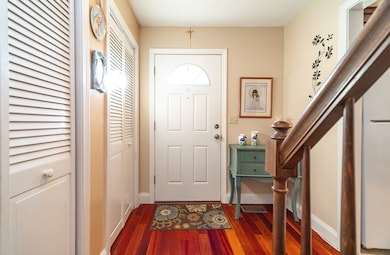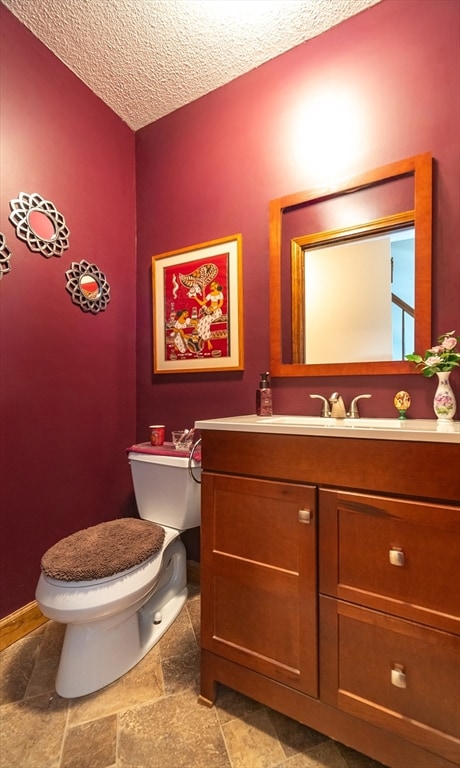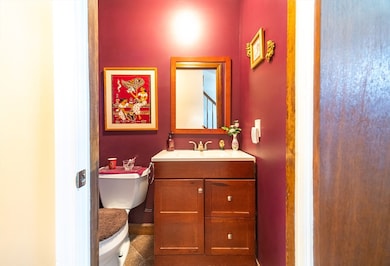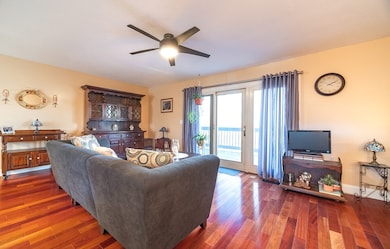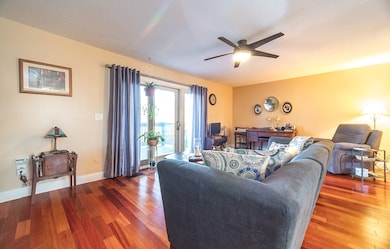172 Beekman Dr Unit 172 Agawam, MA 01001
Estimated payment $2,028/month
Highlights
- Marina
- In Ground Pool
- Deck
- Medical Services
- Custom Closet System
- Property is near public transit
About This Home
Here you go . . .you have found a thoughtfully enhanced Townhouse with three finished levels of traditional living punctuated by mahogany flooring and an updated cherry cabinet kitchen with an open dining area that connects to the living room. There are three bedrooms in the sleeping quarters with a spacious up-to-date bathroom that opens to the primary bedroom. There is abundant storage thru-out this well-maintained condominium, plus a finished lower level with a walkout and a built-in office area with generous cabinetry, book shelves and work area. Beekman Place Estates is tucked off of Main Street with easy access to highways, shops, hospitals and the airport and is situated on a landscaped grounds. This is a pet friendly condominium residence.
Townhouse Details
Home Type
- Townhome
Est. Annual Taxes
- $2,963
Year Built
- Built in 1973 | Remodeled
HOA Fees
- $329 Monthly HOA Fees
Home Design
- Entry on the 1st floor
- Frame Construction
- Shingle Roof
- Rubber Roof
Interior Spaces
- 1,222 Sq Ft Home
- 2-Story Property
- Ceiling Fan
- Decorative Lighting
- Light Fixtures
- Insulated Windows
- Sliding Doors
- Entryway
- Dining Area
- Home Office
- Center Hall
- Basement
- Laundry in Basement
Kitchen
- Stove
- Range
- Microwave
- Dishwasher
- Solid Surface Countertops
- Disposal
Flooring
- Wood
- Wall to Wall Carpet
- Laminate
- Ceramic Tile
- Vinyl
Bedrooms and Bathrooms
- 3 Bedrooms
- Primary bedroom located on second floor
- Custom Closet System
- Separate Shower
- Linen Closet In Bathroom
Laundry
- Dryer
- Washer
Home Security
Parking
- 2 Car Parking Spaces
- Paved Parking
- Guest Parking
- Open Parking
- Assigned Parking
Outdoor Features
- In Ground Pool
- Deck
- Rain Gutters
Location
- Property is near public transit
- Property is near schools
Schools
- AHS High School
Utilities
- Forced Air Heating and Cooling System
- 1 Cooling Zone
- 1 Heating Zone
- Heating System Uses Natural Gas
Additional Features
- Level Entry For Accessibility
- Two or More Common Walls
Listing and Financial Details
- Assessor Parcel Number M:0L11 B:0006 L:172,2485184
Community Details
Overview
- Association fees include water, sewer, insurance, maintenance structure, road maintenance, ground maintenance, snow removal, trash
- 176 Units
- Beekman Place Estates Community
Amenities
- Medical Services
- Common Area
- Shops
- Laundry Facilities
Recreation
- Marina
- Community Pool
- Jogging Path
- Bike Trail
Pet Policy
- Call for details about the types of pets allowed
Security
- Resident Manager or Management On Site
- Storm Doors
Map
Home Values in the Area
Average Home Value in this Area
Tax History
| Year | Tax Paid | Tax Assessment Tax Assessment Total Assessment is a certain percentage of the fair market value that is determined by local assessors to be the total taxable value of land and additions on the property. | Land | Improvement |
|---|---|---|---|---|
| 2025 | $2,963 | $202,400 | $0 | $202,400 |
| 2024 | $2,943 | $202,400 | $0 | $202,400 |
| 2023 | $2,632 | $166,800 | $0 | $166,800 |
| 2022 | $2,658 | $165,000 | $0 | $165,000 |
| 2021 | $2,428 | $144,500 | $0 | $144,500 |
| 2020 | $2,397 | $142,400 | $0 | $142,400 |
| 2019 | $2,336 | $140,300 | $0 | $140,300 |
| 2018 | $2,249 | $135,400 | $0 | $135,400 |
| 2017 | $2,140 | $131,200 | $0 | $131,200 |
| 2016 | $2,123 | $131,200 | $0 | $131,200 |
| 2015 | $2,115 | $134,400 | $0 | $134,400 |
Property History
| Date | Event | Price | List to Sale | Price per Sq Ft | Prior Sale |
|---|---|---|---|---|---|
| 11/22/2025 11/22/25 | For Sale | $275,000 | +88.5% | $225 / Sq Ft | |
| 11/14/2017 11/14/17 | Sold | $145,900 | -2.7% | $119 / Sq Ft | View Prior Sale |
| 10/17/2017 10/17/17 | Pending | -- | -- | -- | |
| 10/11/2017 10/11/17 | Price Changed | $149,900 | -3.2% | $123 / Sq Ft | |
| 09/12/2017 09/12/17 | For Sale | $154,900 | +24.0% | $127 / Sq Ft | |
| 02/26/2014 02/26/14 | Sold | $124,900 | 0.0% | $102 / Sq Ft | View Prior Sale |
| 01/23/2014 01/23/14 | Pending | -- | -- | -- | |
| 01/06/2014 01/06/14 | For Sale | $124,900 | -- | $102 / Sq Ft |
Purchase History
| Date | Type | Sale Price | Title Company |
|---|---|---|---|
| Not Resolvable | $145,900 | -- | |
| Warranty Deed | $124,900 | -- | |
| Deed | $162,500 | -- |
Mortgage History
| Date | Status | Loan Amount | Loan Type |
|---|---|---|---|
| Previous Owner | $93,675 | New Conventional | |
| Previous Owner | $157,500 | Purchase Money Mortgage |
Source: MLS Property Information Network (MLS PIN)
MLS Number: 73457262
APN: AGAW-000011L-000006-000172
- 174 Beekman Dr Unit 174
- 49 Hearthstone Dr
- 28 Meadow Ave
- 420 Main St Unit 71
- 420 Main St Unit 82
- 72 Plantation Dr
- 18 Wildflower Ln
- 46 Plantation Dr
- 795 Main St
- 95 Meadowbrook Rd
- 869-871 Main St
- 51 Merrell Dr
- 124 Regency Park Dr
- 64 Woodside Dr
- 109 Regency Park Dr Unit 109
- 35 Birch Hill Rd
- 0 Silver St
- 23 Peros Dr
- 4H Mapleviewlane Unit 4H
- 52 Peros Dr
- 225 Cooper St
- 322 Regency Park Dr Unit 201 Regency Park Drive
- 19 Meadowbrook Rd
- 192 Regency Park Dr
- 271 Regency Park Dr Unit 271
- 418 Meadow St Unit E10
- 27 Campbell Dr
- 61-91 Longhill St
- 116 Fort Pleasant Ave Unit 1L
- 331 Main St Unit 331 Main ST 1
- 130 Riviera Dr Unit 130
- 215 Fort Pleasant Ave
- 108 Franklin St
- 83-85 Fort Pleasant Ave Unit 85
- 48 -50 Acushnet Ave Unit 3
- 72 Palmer Ave Unit Palmer 1
- 34 Leyfred Terrace
- 54 Washington Rd Unit 3
- 61 Washington Rd Unit 2
- 15 Taylor St
