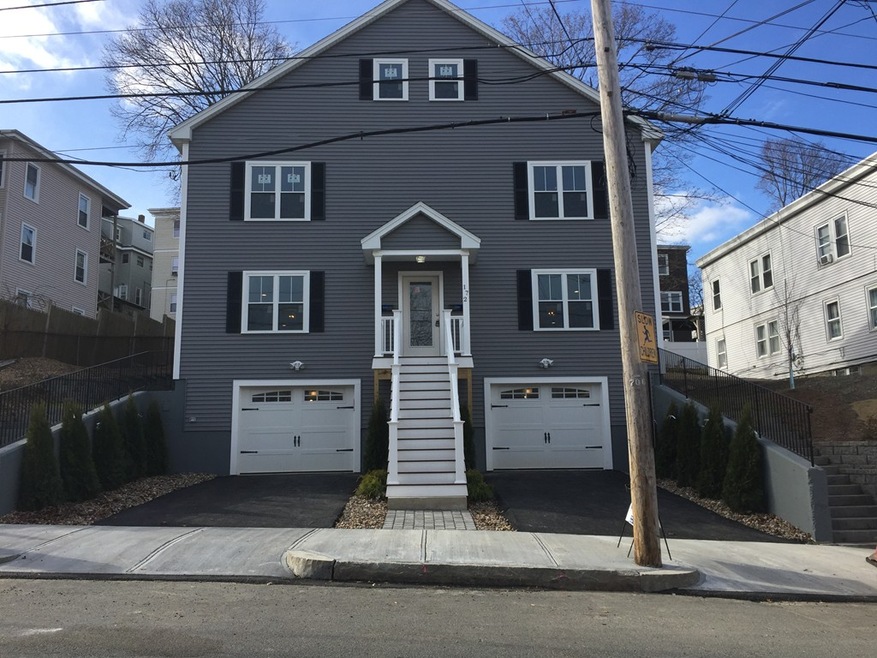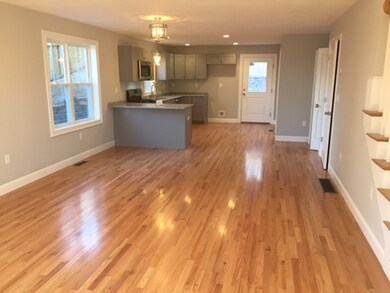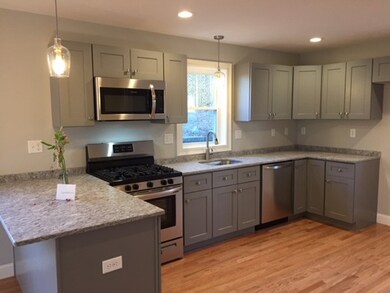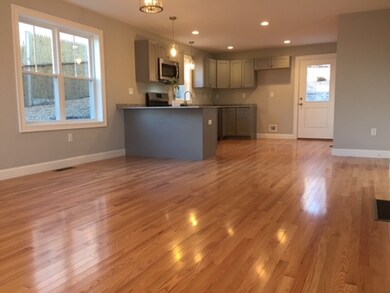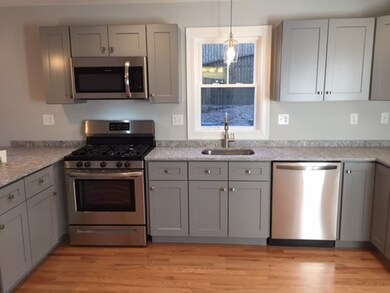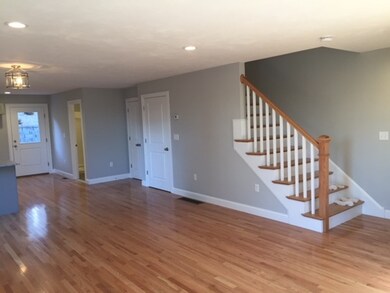
172 Campbell Ave Unit 1 Revere, MA 02151
Crescent Beach NeighborhoodAbout This Home
As of March 2024Stunning new construction set on a quiet side street 2 blocks from the beach and MBTA Blue Line. Features 3 bedrooms, 2 baths, central air, walk up attic, garage and basement. Open floor plan features sun filled first floor with spacious kitchen, living and dining rooms. Gorgeous kitchen with peninsula, granite counters, stainless steel appliances. Hardwood floors throughout first floor. Large master bedroom with walk in closet , Bathrooms offer granite counters and ceramic tile floors. Forced hot air heat with 2 zones. You will love this home!
Townhouse Details
Home Type
- Townhome
Est. Annual Taxes
- $6,412
Year Built
- Built in 2018
HOA Fees
- $200 per month
Parking
- 1 Car Garage
Utilities
- Forced Air Heating and Cooling System
- Electric Water Heater
Additional Features
- Basement
Ownership History
Purchase Details
Home Financials for this Owner
Home Financials are based on the most recent Mortgage that was taken out on this home.Similar Homes in Revere, MA
Home Values in the Area
Average Home Value in this Area
Purchase History
| Date | Type | Sale Price | Title Company |
|---|---|---|---|
| Condominium Deed | $490,000 | -- |
Mortgage History
| Date | Status | Loan Amount | Loan Type |
|---|---|---|---|
| Open | $728,500 | Purchase Money Mortgage | |
| Closed | $465,000 | Stand Alone Refi Refinance Of Original Loan | |
| Closed | $475,300 | New Conventional |
Property History
| Date | Event | Price | Change | Sq Ft Price |
|---|---|---|---|---|
| 03/11/2024 03/11/24 | Sold | $775,000 | 0.0% | $382 / Sq Ft |
| 01/18/2024 01/18/24 | Pending | -- | -- | -- |
| 01/01/2024 01/01/24 | For Sale | $775,000 | +58.2% | $382 / Sq Ft |
| 02/28/2019 02/28/19 | Sold | $490,000 | 0.0% | $368 / Sq Ft |
| 01/18/2019 01/18/19 | Pending | -- | -- | -- |
| 11/02/2018 11/02/18 | For Sale | $489,900 | -- | $368 / Sq Ft |
Tax History Compared to Growth
Tax History
| Year | Tax Paid | Tax Assessment Tax Assessment Total Assessment is a certain percentage of the fair market value that is determined by local assessors to be the total taxable value of land and additions on the property. | Land | Improvement |
|---|---|---|---|---|
| 2025 | $6,412 | $706,900 | $0 | $706,900 |
| 2024 | $6,099 | $669,500 | $0 | $669,500 |
| 2023 | $5,669 | $596,100 | $0 | $596,100 |
| 2022 | $5,632 | $541,500 | $0 | $541,500 |
| 2021 | $5,907 | $534,100 | $0 | $534,100 |
| 2020 | $5,463 | $485,200 | $0 | $485,200 |
Agents Affiliated with this Home
-
David Ladner

Seller's Agent in 2024
David Ladner
RE/MAX
1 in this area
302 Total Sales
-
Arthur Martiroso

Buyer's Agent in 2024
Arthur Martiroso
Keller Williams Realty
(617) 340-9135
2 in this area
224 Total Sales
-
Chuck Gordon

Seller's Agent in 2019
Chuck Gordon
RE/MAX
(978) 436-0606
27 Total Sales
Map
Source: MLS Property Information Network (MLS PIN)
MLS Number: 72419133
APN: 7-108A-7A-1
- 33 Florence Ave
- 51 Garfield Ave
- 26 Curtis Rd
- 231 Walnut Ave
- 10 Walden St
- 83 Shirley Ave
- 23 Thornton St Unit 6
- 21 Thornton St Unit 4
- 21 Thornton St Unit 1
- 10 Ocean Ave Unit 213
- 54 Shirley Ave
- 10 Franklin Ave Unit G10
- 10 Franklin Ave Unit 107
- 10 Franklin Ave Unit 104
- 10 Franklin Ave Unit 402
- 10 Franklin Ave Unit 304
- 20 Hopkins St
- 127 Atlantic Ave Unit 4
- 376 Ocean Ave Unit 1615
- 376 Ocean Ave Unit 314
