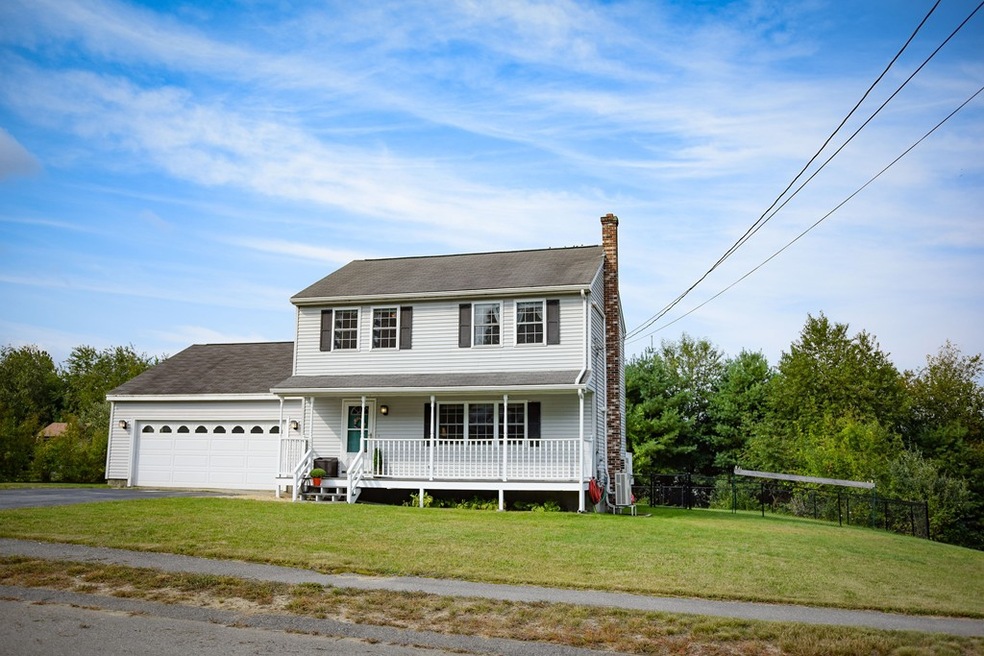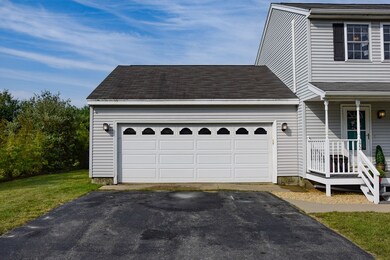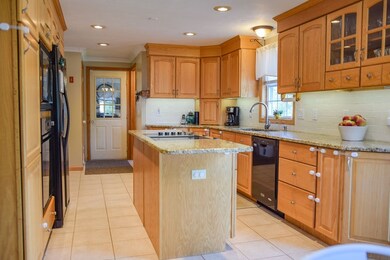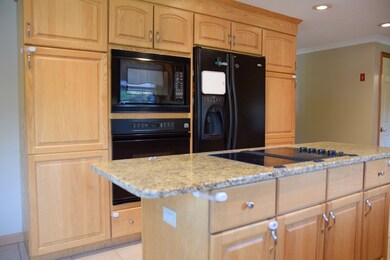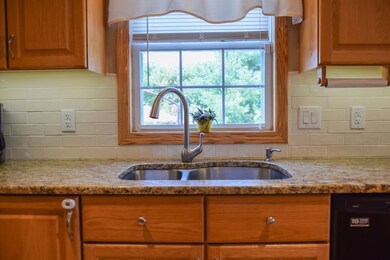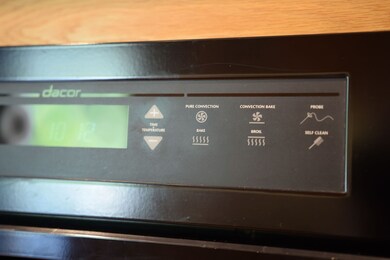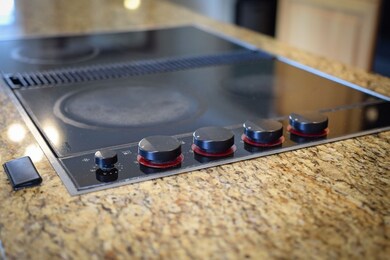
172 Century Way Gardner, MA 01440
Estimated Value: $433,000 - $471,000
Highlights
- Golf Course Community
- Waterfront
- Deck
- Medical Services
- Colonial Architecture
- Property is near public transit
About This Home
As of October 2017Move in ready !!! This large Colonial Style home in a Great Neighborhood of Gardner has all you could want in a home. Fresh paint, newer carpets, a newly remodeled Gourmet Kitchen & upstairs Bath. The large spacious Kitchen is great for entertaining. Granite Counters, Tiled Backsplash & Custom Cabinets make it a dream to prepare meals. A slider opens to a large deck & fenced in Private Backyard. Your Huge Living Room has ceramic tile floors & leads to the covered Farmers Porch in front. Upstairs contains 3 bedrooms with newly laid carpet & large closets plus the recently remodeled full bath. With the latest in Technology the home is heated & cooled with 4 Mitsubishi Mini Splits & The Nest programmable thermostat. The newly finished basement has a very cool playroom and a separate exercise room. Enjoy puttering? The oversize, attached 2 car garage has plenty of room for your vehicles plus storage, the laundry & a huge work bench with overhead cabinets.
Last Agent to Sell the Property
Keller Williams Realty North Central Listed on: 09/07/2017

Home Details
Home Type
- Single Family
Est. Annual Taxes
- $4,051
Year Built
- Built in 1996 | Remodeled
Lot Details
- 0.37 Acre Lot
- Waterfront
- Fenced
Parking
- 2 Car Attached Garage
- Parking Storage or Cabinetry
- Workshop in Garage
- Side Facing Garage
- Garage Door Opener
- Driveway
- Open Parking
- Off-Street Parking
Home Design
- Colonial Architecture
- Frame Construction
- Shingle Roof
- Concrete Perimeter Foundation
Interior Spaces
- 1,400 Sq Ft Home
- Recessed Lighting
- Insulated Windows
- Insulated Doors
- Dining Area
- Home Security System
Kitchen
- Breakfast Bar
- Oven
- Built-In Range
- Microwave
- Dishwasher
- Kitchen Island
- Solid Surface Countertops
- Disposal
Flooring
- Wall to Wall Carpet
- Ceramic Tile
Bedrooms and Bathrooms
- 3 Bedrooms
- Primary bedroom located on second floor
Laundry
- Laundry on main level
- Dryer
- Washer
Finished Basement
- Basement Fills Entire Space Under The House
- Interior and Exterior Basement Entry
- Block Basement Construction
Outdoor Features
- Balcony
- Deck
- Outdoor Storage
- Rain Gutters
- Porch
Utilities
- Cooling Available
- Heating System Uses Oil
- Heat Pump System
- Baseboard Heating
- Tankless Water Heater
- Oil Water Heater
Additional Features
- Energy-Efficient Thermostat
- Property is near public transit
Listing and Financial Details
- Assessor Parcel Number M:M37 B:21 L:35,3534243
Community Details
Amenities
- Medical Services
- Shops
Recreation
- Golf Course Community
- Jogging Path
Ownership History
Purchase Details
Home Financials for this Owner
Home Financials are based on the most recent Mortgage that was taken out on this home.Purchase Details
Home Financials for this Owner
Home Financials are based on the most recent Mortgage that was taken out on this home.Purchase Details
Home Financials for this Owner
Home Financials are based on the most recent Mortgage that was taken out on this home.Purchase Details
Home Financials for this Owner
Home Financials are based on the most recent Mortgage that was taken out on this home.Similar Homes in Gardner, MA
Home Values in the Area
Average Home Value in this Area
Purchase History
| Date | Buyer | Sale Price | Title Company |
|---|---|---|---|
| Barbosa Randall | $239,000 | -- | |
| Ruble Patrick M | $214,000 | -- | |
| Horne Casey G | $263,000 | -- | |
| Sheridan Robert | $98,500 | -- |
Mortgage History
| Date | Status | Borrower | Loan Amount |
|---|---|---|---|
| Open | Barbosa Randall | $321,530 | |
| Closed | Barbosa Randall | $60,000 | |
| Closed | Barbosa Randall | $234,671 | |
| Previous Owner | Ruble Patrick M | $207,580 | |
| Previous Owner | Horne Casey G | $263,000 | |
| Previous Owner | Sheridan Kathleen W | $50,000 | |
| Previous Owner | Sheridan Robert | $73,000 | |
| Previous Owner | Sheridan Robert | $25,000 | |
| Previous Owner | Sheridan Robert | $78,600 | |
| Closed | Sheridan Robert | $10,000 |
Property History
| Date | Event | Price | Change | Sq Ft Price |
|---|---|---|---|---|
| 10/27/2017 10/27/17 | Sold | $239,000 | 0.0% | $171 / Sq Ft |
| 09/18/2017 09/18/17 | Pending | -- | -- | -- |
| 09/07/2017 09/07/17 | For Sale | $239,000 | -- | $171 / Sq Ft |
Tax History Compared to Growth
Tax History
| Year | Tax Paid | Tax Assessment Tax Assessment Total Assessment is a certain percentage of the fair market value that is determined by local assessors to be the total taxable value of land and additions on the property. | Land | Improvement |
|---|---|---|---|---|
| 2025 | $54 | $373,900 | $79,400 | $294,500 |
| 2024 | $5,425 | $361,900 | $72,200 | $289,700 |
| 2023 | $5,162 | $320,000 | $71,200 | $248,800 |
| 2022 | $4,871 | $262,000 | $53,900 | $208,100 |
| 2021 | $4,715 | $235,300 | $46,900 | $188,400 |
| 2020 | $4,489 | $227,400 | $46,900 | $180,500 |
| 2019 | $4,340 | $215,500 | $46,900 | $168,600 |
| 2018 | $4,048 | $199,700 | $46,900 | $152,800 |
| 2017 | $4,051 | $197,800 | $46,900 | $150,900 |
| 2016 | $3,859 | $188,500 | $46,900 | $141,600 |
| 2015 | $3,682 | $184,300 | $46,900 | $137,400 |
| 2014 | $3,455 | $183,100 | $54,400 | $128,700 |
Agents Affiliated with this Home
-
Thomas Ruble

Seller's Agent in 2017
Thomas Ruble
Keller Williams Realty North Central
(508) 641-1293
22 in this area
55 Total Sales
-
Mary Deluze Voner

Buyer's Agent in 2017
Mary Deluze Voner
NeighborWorks Real Estate
(781) 354-3174
26 Total Sales
Map
Source: MLS Property Information Network (MLS PIN)
MLS Number: 72224535
APN: GARD-000037M-000021-000035
- 400 Clark St
- 349 Clark St Unit 349
- 3 Century Way Unit 3 B7
- 202 Leo Dr
- 325 Brookside Dr
- 359 Leo Dr
- 34 Norman St
- 307 Park St
- 101 Euclid St
- 906 Clark St
- 28 Winslow St
- 250 West St
- 27 Winslow St
- 15 Winslow St
- 130 Princeton St
- 0 Green St Unit 73362697
- 9 Eaton St
- 22 Coleman St
- 525 Parker St
- 16 Robillard St
- 172 Century Way
- 172 Century Way Unit 1
- 154 Century Way
- 190 Century Way
- 55 Brookside Dr
- 59 Brookside Dr
- B9 Century Way Unit 13
- 49 Brookside Dr
- 65 Brookside Dr
- 173 Century Way
- 140 Century Way
- 198 Century Way
- 60 Brookside Dr
- 155 Century Way
- 189 Century Way
- 43 Brookside Dr
- 61 Brookside Dr
- 71 Brookside Dr
- 37 Brookside Dr
- 141 Century Way
