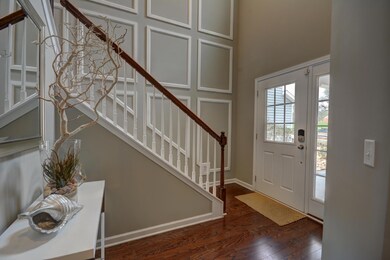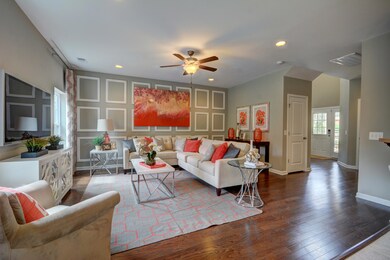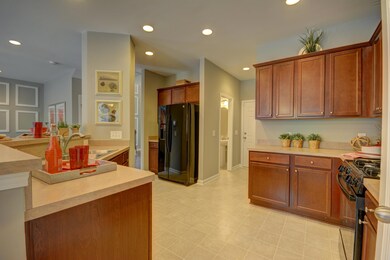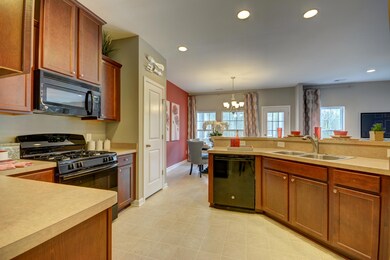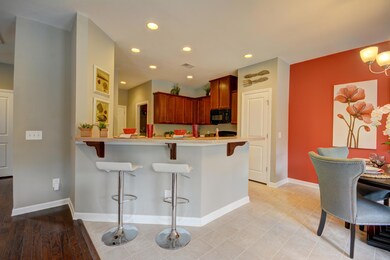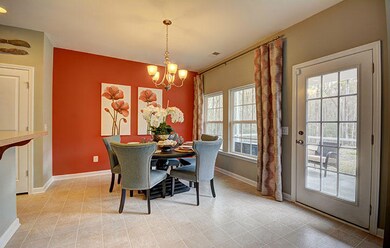
172 Daniels Creek Cir Goose Creek, SC 29445
Highlights
- Under Construction
- Bonus Room
- Community Pool
- Traditional Architecture
- High Ceiling
- Thermal Windows
About This Home
As of September 2023This is for comp purposes only
Last Agent to Sell the Property
Lennar Carolinas, LLC License #68225 Listed on: 09/23/2020
Home Details
Home Type
- Single Family
Est. Annual Taxes
- $1,769
Year Built
- Built in 2020 | Under Construction
Lot Details
- 6,098 Sq Ft Lot
- Interior Lot
- Level Lot
HOA Fees
- $50 Monthly HOA Fees
Parking
- 2 Car Garage
- Garage Door Opener
Home Design
- Traditional Architecture
- Slab Foundation
- Asphalt Roof
- Vinyl Siding
Interior Spaces
- 1,954 Sq Ft Home
- 2-Story Property
- Tray Ceiling
- Smooth Ceilings
- High Ceiling
- Thermal Windows
- Insulated Doors
- Entrance Foyer
- Family Room
- Bonus Room
- Laundry Room
Kitchen
- Eat-In Kitchen
- Dishwasher
- ENERGY STAR Qualified Appliances
Flooring
- Laminate
- Vinyl
Bedrooms and Bathrooms
- 4 Bedrooms
- Dual Closets
- Walk-In Closet
- Garden Bath
Outdoor Features
- Patio
- Stoop
Schools
- Boulder Bluff Elementary School
- Sedgefield Middle School
- Goose Creek High School
Utilities
- Cooling Available
- No Heating
- Cable TV Available
Listing and Financial Details
- Home warranty included in the sale of the property
Community Details
Overview
- Built by Lennar Homes
- Liberty Village Subdivision
Recreation
- Community Pool
- Park
Ownership History
Purchase Details
Home Financials for this Owner
Home Financials are based on the most recent Mortgage that was taken out on this home.Purchase Details
Home Financials for this Owner
Home Financials are based on the most recent Mortgage that was taken out on this home.Similar Homes in Goose Creek, SC
Home Values in the Area
Average Home Value in this Area
Purchase History
| Date | Type | Sale Price | Title Company |
|---|---|---|---|
| Warranty Deed | $359,900 | None Listed On Document | |
| Limited Warranty Deed | $267,337 | None Available |
Mortgage History
| Date | Status | Loan Amount | Loan Type |
|---|---|---|---|
| Open | $339,923 | VA | |
| Previous Owner | $273,485 | VA |
Property History
| Date | Event | Price | Change | Sq Ft Price |
|---|---|---|---|---|
| 09/11/2023 09/11/23 | Sold | $359,900 | 0.0% | $179 / Sq Ft |
| 07/10/2023 07/10/23 | Price Changed | $359,900 | -1.0% | $179 / Sq Ft |
| 06/28/2023 06/28/23 | Price Changed | $363,500 | -0.4% | $181 / Sq Ft |
| 06/22/2023 06/22/23 | Price Changed | $365,000 | -1.2% | $181 / Sq Ft |
| 06/15/2023 06/15/23 | Price Changed | $369,400 | 0.0% | $184 / Sq Ft |
| 06/08/2023 06/08/23 | Price Changed | $369,500 | -0.1% | $184 / Sq Ft |
| 05/30/2023 05/30/23 | Price Changed | $369,900 | -1.1% | $184 / Sq Ft |
| 04/27/2023 04/27/23 | For Sale | $374,000 | +39.9% | $186 / Sq Ft |
| 09/29/2020 09/29/20 | Sold | $267,337 | 0.0% | $137 / Sq Ft |
| 09/23/2020 09/23/20 | Pending | -- | -- | -- |
| 09/23/2020 09/23/20 | For Sale | $267,337 | -- | $137 / Sq Ft |
Tax History Compared to Growth
Tax History
| Year | Tax Paid | Tax Assessment Tax Assessment Total Assessment is a certain percentage of the fair market value that is determined by local assessors to be the total taxable value of land and additions on the property. | Land | Improvement |
|---|---|---|---|---|
| 2024 | $1,769 | $354,900 | $75,000 | $279,900 |
| 2023 | $1,769 | $14,196 | $3,000 | $11,196 |
| 2022 | $4,832 | $15,732 | $3,300 | $12,432 |
| 2021 | $1,654 | $440 | $438 | $0 |
| 2020 | $128 | $438 | $438 | $0 |
| 2019 | $127 | $438 | $438 | $0 |
Agents Affiliated with this Home
-
Kevin Douglas

Seller's Agent in 2023
Kevin Douglas
Home Grown Real Estate LLC
(843) 718-4823
11 in this area
105 Total Sales
-
Brittnay Douglas
B
Seller Co-Listing Agent in 2023
Brittnay Douglas
Home Grown Real Estate LLC
(404) 316-8524
1 in this area
6 Total Sales
-
Max Carroll
M
Buyer's Agent in 2023
Max Carroll
InterCoast Properties, Inc.
(843) 743-6746
1 in this area
1 Total Sale
-
Kimberley Buck
K
Seller's Agent in 2020
Kimberley Buck
Lennar Carolinas, LLC
(843) 891-6645
38 in this area
1,877 Total Sales
-
Ernest Govan

Buyer's Agent in 2020
Ernest Govan
Keller Williams Key
(702) 350-3522
7 in this area
100 Total Sales
Map
Source: CHS Regional MLS
MLS Number: 20026328
APN: 235-12-03-023
- 176 Daniels Creek Cir
- 143 Daniels Creek Cir
- 115 Daniels Creek Cir
- 234 Daniels Creek Cir
- 242 Daniels Creek Cir
- 349 Chapman Cir
- 346 Chapman Cir
- 350 Chapman Cir
- 352 Chapman Cir
- 363 Chapman Cir
- 365 Chapman Cir
- 613 Zinnia Dr
- 302 Chapman Cir
- 511 Nandina Dr
- 100 Hawthorne Landing Dr
- 104 Hawthorne Landing Dr
- 102 Hawthorne Landing Dr
- 578 Mountain Laurel Cir
- 565 Mountain Laurel Cir
- 110 Levis Song Ct

