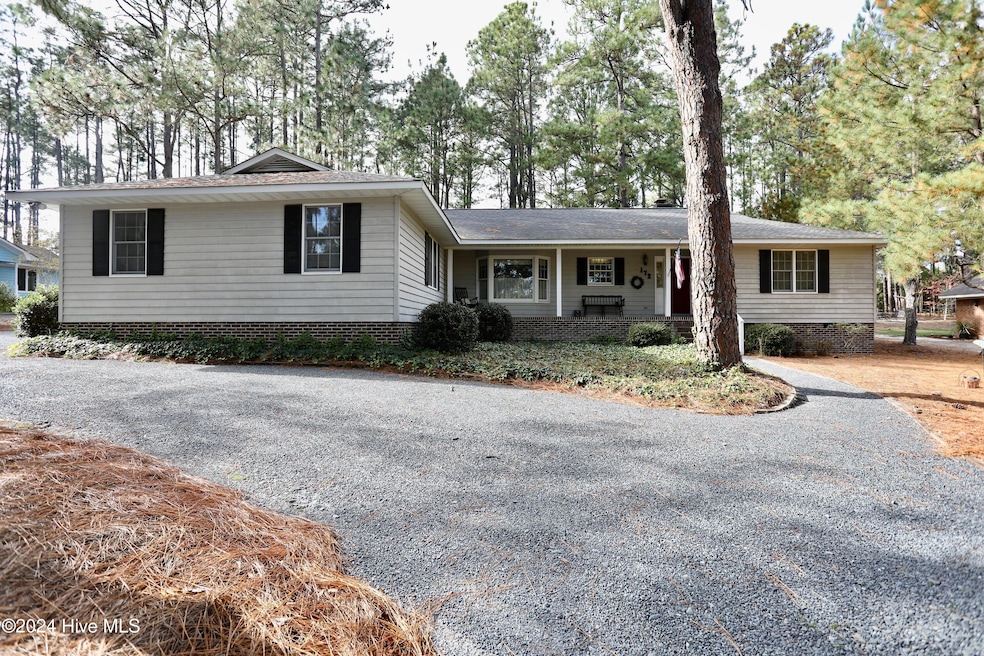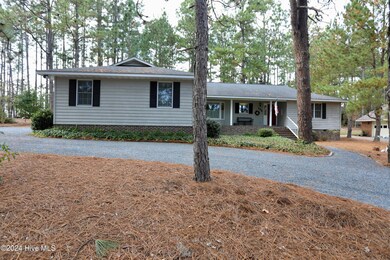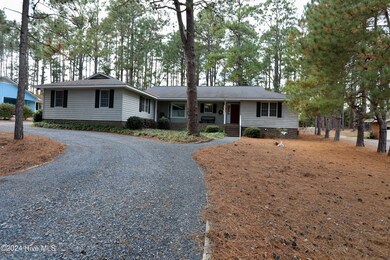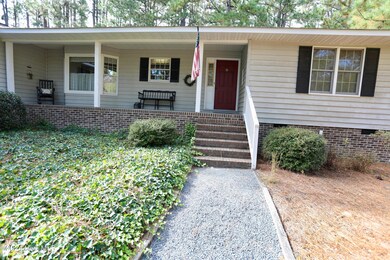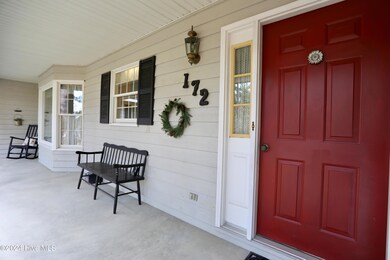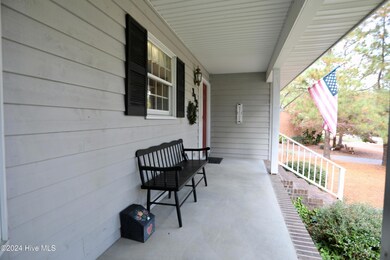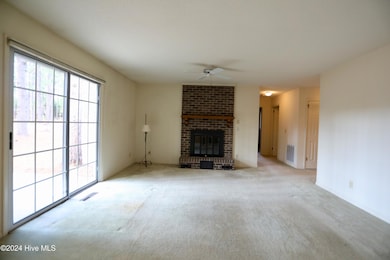
172 Devonshire Ave W Seven Lakes, NC 27376
Seven Lakes NeighborhoodHighlights
- Gated Community
- 1 Fireplace
- Community Basketball Court
- West End Elementary School Rated A-
- Community Pool
- Covered Patio or Porch
About This Home
As of March 2025Great opportunity to own a single level ranch home in gated community of Seven Lakes South! Located across the street from the picturesque Seven Lakes golf course and nestled between the pine trees on a level, low maintenance lot. Circular driveway leads to covered front porch entrance and side entrance garage. This popular split bedroom floorplan home offers spacious rooms and wide hall and doorways for easy access. The primary bedroom with ensuite bath includes great storage with walk-in closet plus 2 separate closets! Large guest bedrooms with ample closets as well. Spacious Living Room and formal dining room combination highlighted by brick wood burning fireplace and glass sliders leading to screen porch and patio overlooking the large backyard. Kitchen offers ample cabinet space and eat-in kitchen with bay window. Great utility/laundry room with pantry & storage closet plus utility sink and overhead cabinets. The side entrance garage is large and offers lots of storage, as well as exterior door to side parking and backyard. The pinestraw backyard is flat, level and low maintenance. Enjoy the relaxing setting from the comfort of the spacious screened-in porch of concrete patio for grilling and entertaining. The front of the home sets back from the road with large circle gravel drive for convenience access. Home has new hvac system added in 2020. Seller is providing a buyer home warranty at closing.
Home Details
Home Type
- Single Family
Est. Annual Taxes
- $968
Year Built
- Built in 1989
Lot Details
- 0.58 Acre Lot
- Lot Dimensions are 112' x 222' x 119' x 248'
- Property fronts a private road
- Property is zoned GC-SL
HOA Fees
- $108 Monthly HOA Fees
Home Design
- Wood Frame Construction
- Composition Roof
- Wood Siding
- Stick Built Home
Interior Spaces
- 1,744 Sq Ft Home
- 1-Story Property
- Ceiling Fan
- 1 Fireplace
- Entrance Foyer
- Family Room
- Formal Dining Room
- Crawl Space
- Fire and Smoke Detector
Kitchen
- Breakfast Area or Nook
- Stove
- Built-In Microwave
- Dishwasher
Flooring
- Carpet
- Vinyl
Bedrooms and Bathrooms
- 3 Bedrooms
- 2 Full Bathrooms
Laundry
- Laundry Room
- Dryer
- Washer
Parking
- 2 Car Attached Garage
- Side Facing Garage
- Garage Door Opener
- Circular Driveway
- Gravel Driveway
Outdoor Features
- Covered Patio or Porch
Schools
- West End Elementary School
- West Pine Middle School
- Pinecrest High School
Utilities
- Central Air
- Heat Pump System
- Electric Water Heater
- On Site Septic
- Septic Tank
Listing and Financial Details
- Tax Lot 2025
- Assessor Parcel Number 00017123
Community Details
Overview
- Seven Lakes Landowners Association, Phone Number (910) 673-4931
- Seven Lakes South Subdivision
- Maintained Community
Recreation
- Community Basketball Court
- Pickleball Courts
- Community Playground
- Community Pool
- Park
Additional Features
- Picnic Area
- Gated Community
Ownership History
Purchase Details
Home Financials for this Owner
Home Financials are based on the most recent Mortgage that was taken out on this home.Purchase Details
Similar Homes in the area
Home Values in the Area
Average Home Value in this Area
Purchase History
| Date | Type | Sale Price | Title Company |
|---|---|---|---|
| Warranty Deed | $319,000 | None Listed On Document | |
| Special Warranty Deed | -- | None Available |
Mortgage History
| Date | Status | Loan Amount | Loan Type |
|---|---|---|---|
| Open | $307,835 | FHA |
Property History
| Date | Event | Price | Change | Sq Ft Price |
|---|---|---|---|---|
| 03/13/2025 03/13/25 | Sold | $319,000 | 0.0% | $183 / Sq Ft |
| 02/15/2025 02/15/25 | Pending | -- | -- | -- |
| 11/07/2024 11/07/24 | For Sale | $319,000 | -- | $183 / Sq Ft |
Tax History Compared to Growth
Tax History
| Year | Tax Paid | Tax Assessment Tax Assessment Total Assessment is a certain percentage of the fair market value that is determined by local assessors to be the total taxable value of land and additions on the property. | Land | Improvement |
|---|---|---|---|---|
| 2024 | $968 | $222,530 | $27,500 | $195,030 |
| 2023 | $1,013 | $222,530 | $27,500 | $195,030 |
| 2022 | $534 | $169,660 | $25,000 | $144,660 |
| 2021 | $556 | $169,660 | $25,000 | $144,660 |
| 2020 | $547 | $169,660 | $25,000 | $144,660 |
| 2019 | $547 | $169,660 | $25,000 | $144,660 |
| 2018 | $442 | $147,350 | $20,000 | $127,350 |
| 2017 | $431 | $147,350 | $20,000 | $127,350 |
| 2015 | $433 | $147,350 | $20,000 | $127,350 |
| 2014 | $426 | $162,170 | $25,000 | $137,170 |
| 2013 | -- | $162,170 | $25,000 | $137,170 |
Agents Affiliated with this Home
-
Sandy Stewart

Seller's Agent in 2025
Sandy Stewart
Sandhill Realty
(910) 315-2510
49 in this area
96 Total Sales
-
Gabriel Kassebaum

Buyer's Agent in 2025
Gabriel Kassebaum
Carolina Property Sales
(910) 725-9581
12 in this area
51 Total Sales
Map
Source: Hive MLS
MLS Number: 100474918
APN: 8525-19-62-9281
- 120 Berkshire Unit 2397
- 120 Berkshire
- 146 E Devonshire Ave
- 233 Devonshire Ave W Unit 2089
- 233 Devonshire Ave W
- 165 Devonshire Ave W
- 111 Berkshire
- 102 Dorset Rd
- 103 Greenock Ct
- 101 Dorset Rd
- 120 Shagbark Ct
- 151 Parkwood Ct
- 106 Fox Run Ct
- 121 Hastings Rd
- 116 Fox Run Ct
- 143 Shagbark Rd
- 102 Dartmoor Ln
- 104 Calmwater Ct
- 104 Pinnacle Ct
- 126 Parkwood Ct
