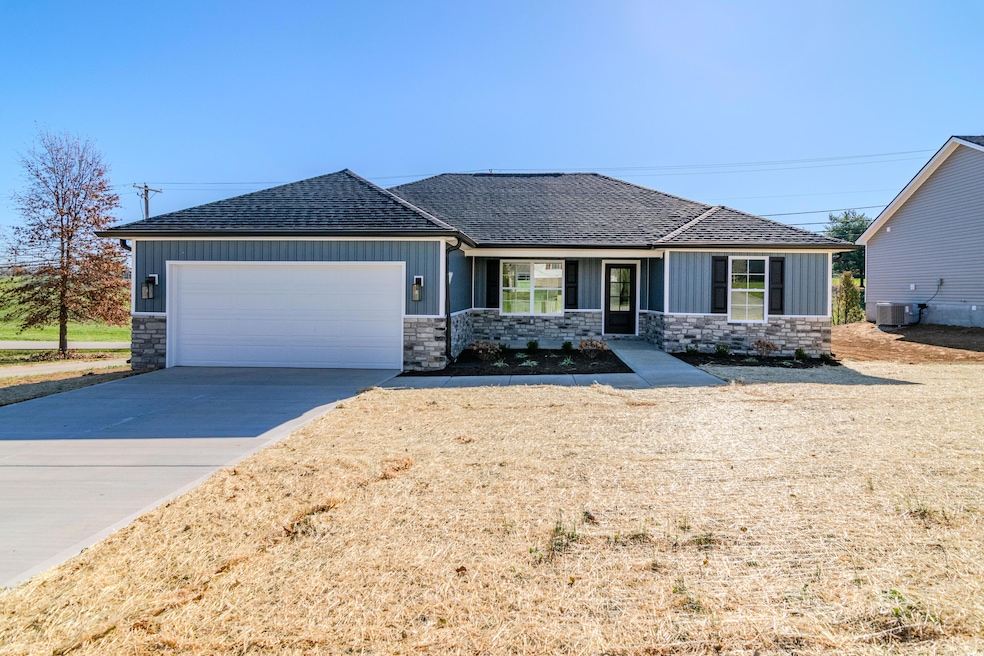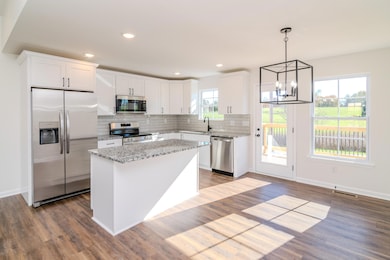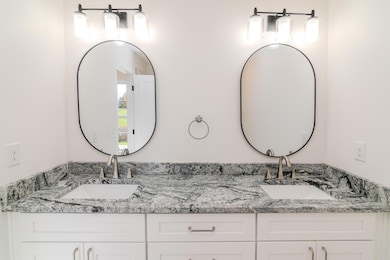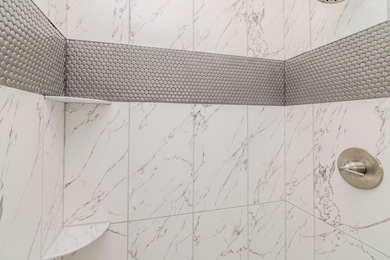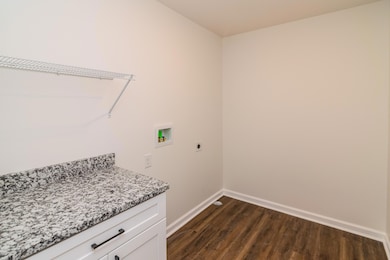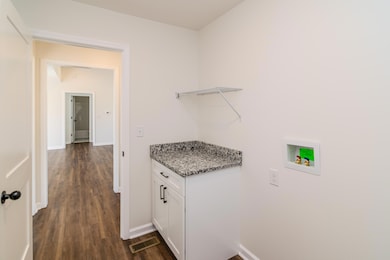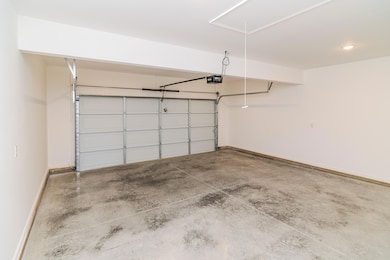172 Doubletree Ct Mount Sterling, KY 40353
Estimated payment $1,753/month
Total Views
12,714
3
Beds
2
Baths
1,232
Sq Ft
$231
Price per Sq Ft
Highlights
- New Construction
- Ranch Style House
- First Floor Utility Room
- Covered Deck
- No HOA
- 2 Car Attached Garage
About This Home
New construction with a view! This stunning 3-bedroom, 2-bathroom home is fully move-in ready and waiting for you. Enjoy quartz and granite countertops throughout, a tiled master shower, stylish kitchen backsplash, and all stainless-steel appliances- including the refrigerator! Builder incentive: Get $3500 toward closing costs with a signed contract by Dec. 31, 2025. Don't miss out! With a fantastic location just 30-40 minutes from Lexington and top tier finishes, this is the value you've been waiting for!
Home Details
Home Type
- Single Family
Year Built
- Built in 2025 | New Construction
Parking
- 2 Car Attached Garage
- Front Facing Garage
- Garage Door Opener
- Driveway
Home Design
- Ranch Style House
- Block Foundation
- Dimensional Roof
- Vinyl Siding
- Stone
Interior Spaces
- 1,232 Sq Ft Home
- Ceiling Fan
- Insulated Windows
- Insulated Doors
- Living Room
- First Floor Utility Room
- Washer and Electric Dryer Hookup
- Utility Room
- Vinyl Flooring
- Crawl Space
- Attic Access Panel
Kitchen
- Eat-In Kitchen
- Oven
- Microwave
- Dishwasher
Bedrooms and Bathrooms
- 3 Bedrooms
- Walk-In Closet
- Bathroom on Main Level
- 2 Full Bathrooms
Schools
- Mt Sterling Elementary School
- Mcnabb Middle School
- Montgomery Co High School
Utilities
- Central Air
- Heat Pump System
- Electric Water Heater
Additional Features
- Covered Deck
- Landscaped
Community Details
- No Home Owners Association
- Acorn Falls Subdivision, Bluegrass Bungalow Floorplan
Listing and Financial Details
- Assessor Parcel Number 031-40-02-001.20
Map
Create a Home Valuation Report for This Property
The Home Valuation Report is an in-depth analysis detailing your home's value as well as a comparison with similar homes in the area
Home Values in the Area
Average Home Value in this Area
Property History
| Date | Event | Price | List to Sale | Price per Sq Ft |
|---|---|---|---|---|
| 11/20/2025 11/20/25 | For Sale | $285,000 | -- | $231 / Sq Ft |
Source: ImagineMLS (Bluegrass REALTORS®)
Source: ImagineMLS (Bluegrass REALTORS®)
MLS Number: 25506559
Nearby Homes
- 109 Doubletree Ct Unit (Lot 22)
- 168 Doubletree Ct
- 164 Doubletree Ct
- 100 Doubletree Ct
- 627 Brentwood Dr
- 1332 Buckhorn Trail
- TBD Hinkston Pike
- 160 Derby Dr
- 209 Owl Ct
- 320 Osprey Ct
- 313 Osprey Ct
- 99 Buckeye Ct
- 208 Owl Ct
- 517 W Classic Village Ln
- 648 E Main St
- 0 Chandler Ln Unit 25010728
- 1109 Sierra Ct
- 247 Juniper Ct
- 405 Nevada Ave
- 227 Jameson St
- 334 Nathan Dr
- 205 E Main St Unit 5
- 205 E Main St Unit 8
- 43 E Main St Unit A
- 191 Evans Ave
- 2005 John Stuart Dr
- 308 Wyoming Rd
- 140 Levy Rd
- 117 Linden Ave Unit B
- 16 Central Ave Unit A
- 300 C G Stephenson Dr
- 212 Washington St Unit 9
- 510 College St
- 260 Oxford Dr
- 900 Westwood Dr
- 4971 Old Boonesboro Rd
- 101 Williamsburg Terrace
- 50 Top Notch Way
- 320 Clintonville Rd
- 335 Houston Creek Dr
Your Personal Tour Guide
Ask me questions while you tour the home.
