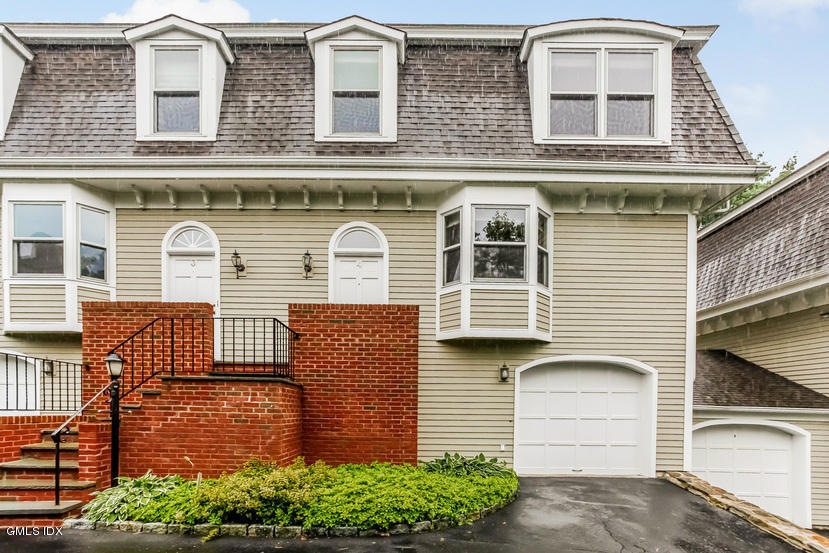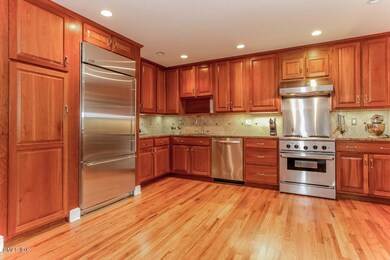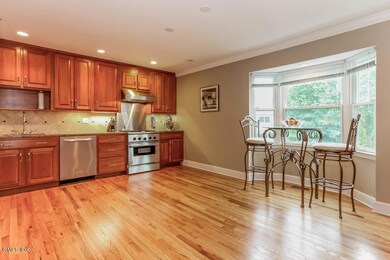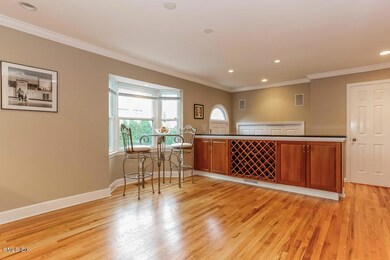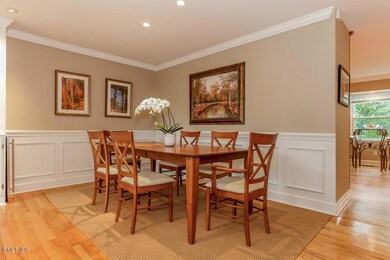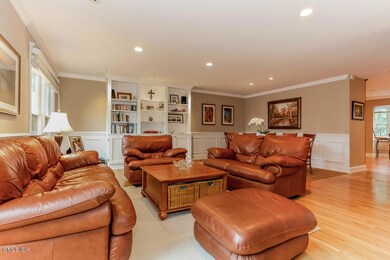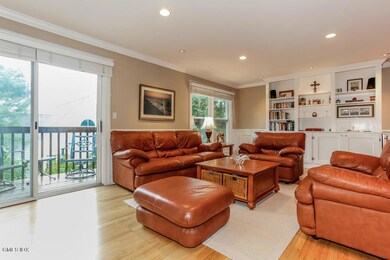
172 Field Point Rd Unit 4 Greenwich, CT 06830
Downtown Greenwich NeighborhoodAbout This Home
As of July 2018SPECT, LIGHT FILLED TWNHSE SET BACK ON FIELD POINT RD IN DWNTWN GRNWCH. CLOSE PRMITY TO GRNWCH TRAIN STATION & GRWICH AVE SHOPS & RESTAURANTS. 3 BDRM, 3.5 BTH CONDO HAS BEEN IMMACULATELY RENOVATED. BRAND NEW, SPAC, GRMT KIT W/STAINLESS STL APPL'S, 4 BURNER GAS RANGE, EATIN AREA & NEW WD FLRS. LIV & DIN RM REPLETE W/CROWN MOLDINGS, WD PANELING, BLT-INS, WINE REFRIG, WD BURN FP & TERR W/TREE VIEWS. LRG MSTR SUITE W/DBLE VANITY, JACUZZI BTH & ELEG SHOWER, SKYLIGHT & HUGE WALKIN CLOSET. W/D CONVENIENLY ON 2ND FLR, ALONG W/2 BDRMS & RENOV FULL BTHRM. LOW LEVW/GARAGE, STORAGE/WORK RM, FULL BATHRM & BRIGHT FAM RM THAT OPENS TO PVT PATIO & LAWN. UNIQUE, MINT CONDITION PROP HAS CENTRAL A/C, COLONIAL STYLE FINISHES & OPEN FLOOR PLANS FOR SAVVY BUYER TO ENJOY IN SUPERB LOCATION IN GREENWICH.
Last Agent to Sell the Property
Amy Marisa Balducci
Sotheby's International Realty
Last Buyer's Agent
Amy Marisa Balducci
Sotheby's International Realty
Ownership History
Purchase Details
Home Financials for this Owner
Home Financials are based on the most recent Mortgage that was taken out on this home.Purchase Details
Home Financials for this Owner
Home Financials are based on the most recent Mortgage that was taken out on this home.Purchase Details
Home Financials for this Owner
Home Financials are based on the most recent Mortgage that was taken out on this home.Purchase Details
Purchase Details
Purchase Details
Map
Property Details
Home Type
Condominium
Est. Annual Taxes
$8,201
Year Built
1986
Lot Details
0
Parking
1
Listing Details
- Prop. Type: Residential
- Year Built: 1986
- Property Sub Type: Condominium
- Inclusions: All Kitchen Applncs
- Architectural Style: Townhouse
- Garage Yn: Yes
- Special Features: None
Interior Features
- Has Basement: Finished
- Full Bathrooms: 3
- Half Bathrooms: 1
- Total Bedrooms: 3
- Fireplaces: 1
- Fireplace: Yes
- Interior Amenities: Sep Shower, Whirlpool Tub, Eat-in Kitchen, Pantry
- Basement Type:Finished2: Yes
- Other Room LevelFP:LL49: 1
- Other Room LevelFP 2:LL50: 1
Exterior Features
- Roof: Asphalt
- Pool Private: No
- Construction Type: Shingle Siding
- Patio And Porch Features: Terrace, Deck
Garage/Parking
- Attached Garage: No
- Garage Spaces: 1.0
- Parking Features: Garage Door Opener
- General Property Info:Garage Desc: Attached
- Features:Auto Garage Door: Yes
Utilities
- Water Source: Public
- Cooling: Central A/C
- Cooling Y N: Yes
- Heating: Forced Air, Natural Gas
- Heating Yn: Yes
- Sewer: Public Sewer
Condo/Co-op/Association
- Association Fee: 595.0
- Association: Field Point Townhouses
- Association: Yes
Schools
- Elementary School: Julian Curtiss
- Middle Or Junior School: Central
Lot Info
- Zoning: R-6
- Parcel #: 01-2835/S
Tax Info
- Tax Annual Amount: 7736.09
Similar Homes in the area
Home Values in the Area
Average Home Value in this Area
Purchase History
| Date | Type | Sale Price | Title Company |
|---|---|---|---|
| Warranty Deed | $1,025,000 | -- | |
| Warranty Deed | $1,134,000 | -- | |
| Warranty Deed | $1,125,000 | -- | |
| Warranty Deed | $875,000 | -- | |
| Warranty Deed | $560,000 | -- | |
| Warranty Deed | $415,000 | -- |
Mortgage History
| Date | Status | Loan Amount | Loan Type |
|---|---|---|---|
| Open | $625,000 | Purchase Money Mortgage | |
| Previous Owner | $215,500 | Credit Line Revolving | |
| Previous Owner | $700,000 | Purchase Money Mortgage | |
| Previous Owner | $840,000 | No Value Available | |
| Previous Owner | $900,000 | No Value Available |
Property History
| Date | Event | Price | Change | Sq Ft Price |
|---|---|---|---|---|
| 07/03/2018 07/03/18 | Sold | $1,025,000 | -17.7% | $457 / Sq Ft |
| 05/31/2018 05/31/18 | Pending | -- | -- | -- |
| 01/03/2018 01/03/18 | For Sale | $1,245,000 | +9.8% | $555 / Sq Ft |
| 11/11/2014 11/11/14 | Sold | $1,134,000 | -7.4% | $505 / Sq Ft |
| 10/21/2014 10/21/14 | Pending | -- | -- | -- |
| 06/16/2014 06/16/14 | For Sale | $1,225,000 | -- | $546 / Sq Ft |
Tax History
| Year | Tax Paid | Tax Assessment Tax Assessment Total Assessment is a certain percentage of the fair market value that is determined by local assessors to be the total taxable value of land and additions on the property. | Land | Improvement |
|---|---|---|---|---|
| 2024 | $8,201 | $687,050 | $0 | $687,050 |
| 2023 | $7,995 | $687,050 | $0 | $687,050 |
| 2022 | $7,922 | $687,050 | $0 | $687,050 |
| 2021 | $9,250 | $768,250 | $0 | $768,250 |
| 2020 | $9,234 | $768,250 | $0 | $768,250 |
| 2019 | $9,327 | $768,250 | $0 | $768,250 |
| 2018 | $9,119 | $768,250 | $0 | $768,250 |
| 2017 | $9,234 | $768,250 | $0 | $768,250 |
| 2016 | $9,088 | $768,250 | $0 | $768,250 |
| 2015 | $7,938 | $665,700 | $0 | $665,700 |
| 2014 | $7,739 | $665,700 | $0 | $665,700 |
Source: Greenwich Association of REALTORS®
MLS Number: 90692
APN: GREE-000001-000000-002835-S000000
- 57 Prospect St
- 23 Woodland Dr Unit C
- 79 Oak Ridge St
- 52 Brookside Dr Unit A
- 201 Shore Rd
- 18 Grigg St
- 10 Edgewood Dr Unit 4B
- 40 W Elm St Unit 2K
- 9 Brook Dr
- 6 Benedict Place
- 8 View St Unit 10
- 80 Josephine Evaristo Ave
- 169 Mason St Unit 3F
- 12 Artic St
- 68 Dearfield Dr
- 36 Edgewood Dr
- 52 Locust St
- 459 Field Point Rd
- 457 Field Point Rd
- 46 Locust St
