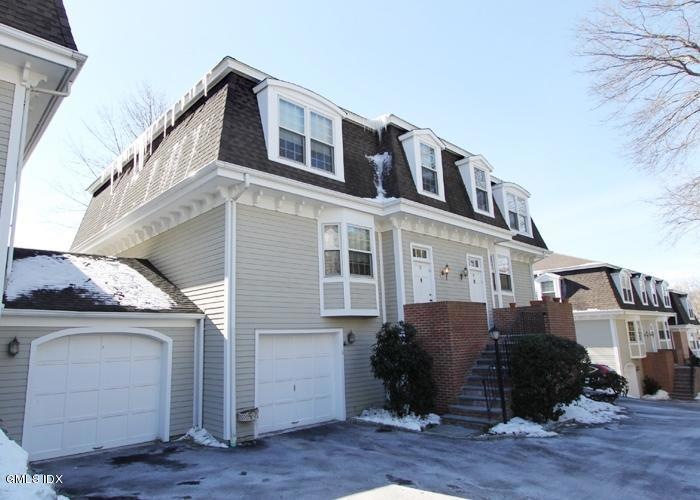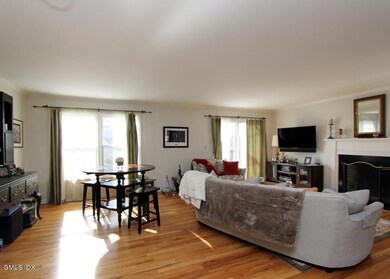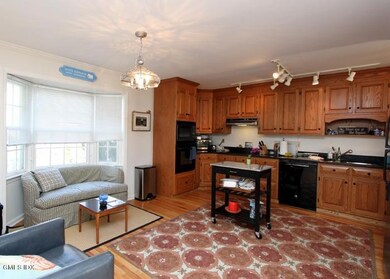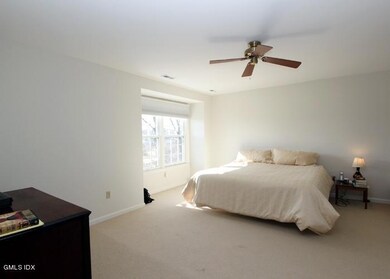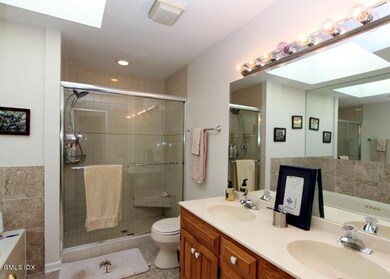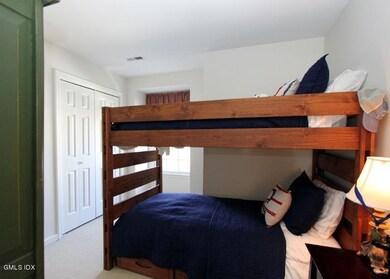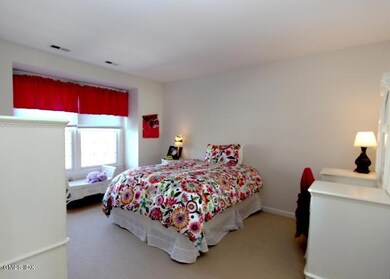
172 Field Point Rd Unit 5 Greenwich, CT 06830
Downtown Greenwich NeighborhoodAbout This Home
As of March 2014FABULOUS CENTRAL GREENWICH LOCATION. SPACE ABOUNDS IN THIS LIGHT-FILLED SOUTH-FACING TOWNHOUSE. OPEN PLAN LIVING/DINING ROOM W/ FIREPLACE AND GLEAMING HARDWOOD FLOORS W/ SLIDERS TO DECK. LARGE EAT-IN KITCHEN W/ GRANITE COUNTERS. SPACIOUS MASTER BEDROOM W/ WALK-IN CLOSET AND LUX BATH W/WHIRLPOOL TUB, PLUS 2 ADD'L BEDROOMS, FULL BATH, AND LAUNDRY COMPLETE THE 2ND FLR. WALK-OUT FINISHED LOWER LEVEL FAMILY ROOM WITH FULL BATH OFFERS FLEXIBLE SPACE FOR GUEST/OFFICE/MEDIA RM. LOTS OF STORAGE. TWO ATTACHED GARAGES. WALK TO EVERYTHING, TRAIN, SHOPPING, RESTAURANTS AND ISLAND FERRY.
Last Agent to Sell the Property
Alison Eiges
Shore and Country Properties
Last Buyer's Agent
Marjorie Marianacci
Weichert Realtors
Map
Property Details
Home Type
Condominium
Est. Annual Taxes
$8,993
Year Built
1986
Lot Details
0
Parking
2
Listing Details
- Condo Co-Op Fee: 595.0
- Prop. Type: Residential
- Year Built: 1986
- Property Sub Type: Condominium
- Inclusions: Washer/Dryer, All Kitchen Applncs
- Architectural Style: Townhouse
- Garage Yn: Yes
- Special Features: None
Interior Features
- Has Basement: Finished
- Full Bathrooms: 3
- Half Bathrooms: 1
- Total Bedrooms: 3
- Fireplaces: 1
- Fireplace: Yes
- Interior Amenities: Sep Shower, Whirlpool Tub, Eat-in Kitchen, Pantry, Central Vacuum
- Basement Type:Finished2: Yes
Exterior Features
- Roof: Asphalt
- Pool Private: No
- Construction Type: Clapboard
- Patio And Porch Features: Terrace, Deck
Garage/Parking
- Attached Garage: No
- Garage Spaces: 2.0
- Parking Features: Garage Door Opener
- General Property Info:Garage Desc: Attached
- Features:Auto Garage Door: Yes
Utilities
- Water Source: Public
- Cooling: Central A/C
- Security: Security System
- Cooling Y N: Yes
- Heating: Forced Air, Natural Gas
- Heating Yn: Yes
- Sewer: Public Sewer
- Utilities: Cable Connected
Condo/Co-op/Association
- Association: Field Point Townhouses
- Association: Yes
Fee Information
- Association Fee Includes: Trash, Snow Removal, Grounds Care
Schools
- Elementary School: Julian Curtiss
- Middle Or Junior School: Central
Lot Info
- Zoning: R-6
- Parcel #: 01-2836/S
Tax Info
- Tax Annual Amount: 7627.0
Similar Homes in the area
Home Values in the Area
Average Home Value in this Area
Property History
| Date | Event | Price | Change | Sq Ft Price |
|---|---|---|---|---|
| 07/28/2020 07/28/20 | Rented | $6,800 | +4.6% | -- |
| 07/28/2020 07/28/20 | Under Contract | -- | -- | -- |
| 07/17/2020 07/17/20 | For Rent | $6,500 | +8.3% | -- |
| 08/01/2019 08/01/19 | Rented | $6,000 | -3.2% | -- |
| 08/01/2019 08/01/19 | Under Contract | -- | -- | -- |
| 06/20/2019 06/20/19 | For Rent | $6,200 | 0.0% | -- |
| 03/18/2014 03/18/14 | Sold | $1,089,000 | 0.0% | $479 / Sq Ft |
| 02/21/2014 02/21/14 | Pending | -- | -- | -- |
| 01/27/2014 01/27/14 | For Sale | $1,089,000 | 0.0% | $479 / Sq Ft |
| 02/27/2012 02/27/12 | Rented | $4,700 | -9.6% | -- |
| 02/27/2012 02/27/12 | Under Contract | -- | -- | -- |
| 01/03/2012 01/03/12 | For Rent | $5,200 | -- | -- |
Tax History
| Year | Tax Paid | Tax Assessment Tax Assessment Total Assessment is a certain percentage of the fair market value that is determined by local assessors to be the total taxable value of land and additions on the property. | Land | Improvement |
|---|---|---|---|---|
| 2021 | $8,993 | $746,900 | $0 | $746,900 |
Source: Greenwich Association of REALTORS®
MLS Number: 89194
APN: GREE M:01 B:2836/S
- 57 Prospect St
- 23 Woodland Dr Unit C
- 79 Oak Ridge St
- 52 Brookside Dr Unit A
- 201 Shore Rd
- 18 Grigg St
- 10 Edgewood Dr Unit 4B
- 40 W Elm St Unit 2K
- 9 Brook Dr
- 6 Benedict Place
- 8 View St Unit 10
- 80 Josephine Evaristo Ave
- 169 Mason St Unit 3F
- 12 Artic St
- 68 Dearfield Dr
- 36 Edgewood Dr
- 52 Locust St
- 459 Field Point Rd
- 457 Field Point Rd
- 46 Locust St
