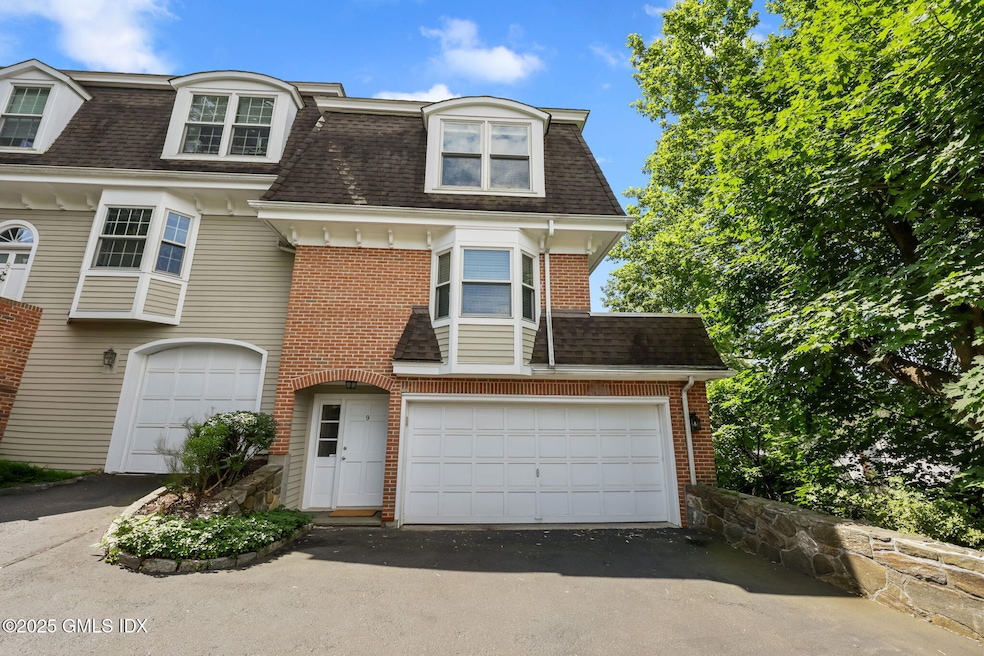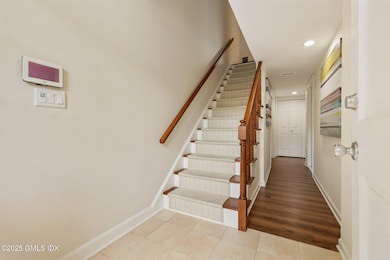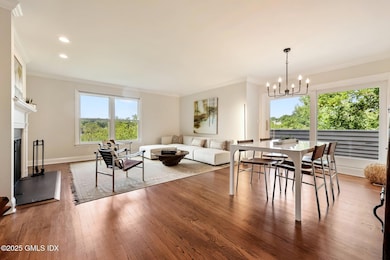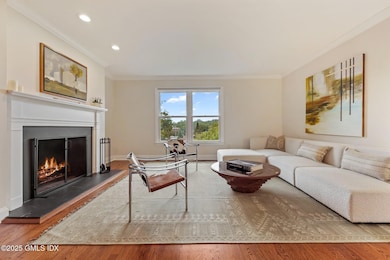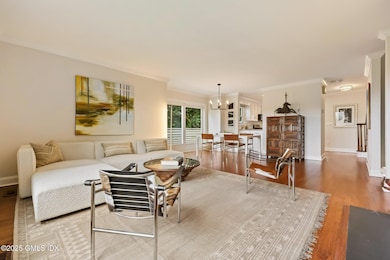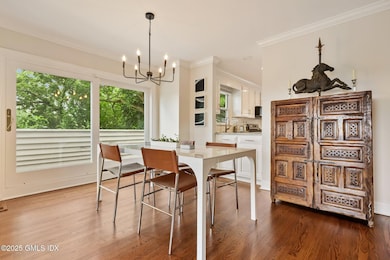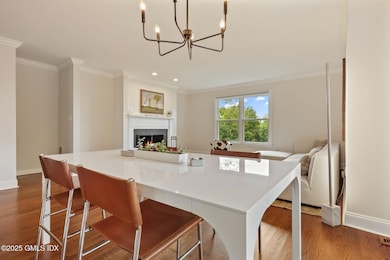172 Field Point Rd Unit 9 Greenwich, CT 06830
Downtown Greenwich NeighborhoodEstimated payment $8,490/month
Highlights
- Deck
- 1 Fireplace
- Home Gym
- Julian Curtiss School Rated A
- Home Office
- Play Room
About This Home
Sunlit multi-level townhome just seconds away from Greenwich Avenue and train! Don't miss this opportunity to own a 2 bed, 2.1 bath end-unit in the heart of town. Enter into a foyer with ample closet space, entrance to two car garage, and a recreation room which can be utilized as a playroom, office and more. Upstairs, walk into a beautiful open floor plan with a living/dining room with sliding doors out to private deck and a beautiful kitchen. Windows surround the parimeter to provide ample light. Primary and secondary bedroom (both en-suite) are upstairs with a beautiful skylight in the hallway for an open and airy feeling. Luxurious convenient living!
Townhouse Details
Home Type
- Townhome
Est. Annual Taxes
- $7,610
Year Built
- Built in 1986
HOA Fees
- $964 Monthly HOA Fees
Parking
- 2 Car Attached Garage
- Automatic Garage Door Opener
- Garage Door Opener
Home Design
- Asphalt Roof
- Clapboard
Interior Spaces
- 2,352 Sq Ft Home
- 1 Fireplace
- Double Pane Windows
- Entrance Foyer
- Combination Dining and Living Room
- Home Office
- Play Room
- Home Gym
- Eat-In Kitchen
- Washer and Dryer
Bedrooms and Bathrooms
- 2 Bedrooms
- En-Suite Primary Bedroom
- Separate Shower
Home Security
Outdoor Features
- Deck
Utilities
- Forced Air Heating and Cooling System
- Heating System Uses Gas
- Heating System Uses Natural Gas
- Gas Available
- Gas Water Heater
Listing and Financial Details
- Assessor Parcel Number 01-2840/S
Community Details
Overview
- Association fees include trash, snow removal, grounds care
- Field Point Estate Association
Security
- Fire and Smoke Detector
Map
Home Values in the Area
Average Home Value in this Area
Tax History
| Year | Tax Paid | Tax Assessment Tax Assessment Total Assessment is a certain percentage of the fair market value that is determined by local assessors to be the total taxable value of land and additions on the property. | Land | Improvement |
|---|---|---|---|---|
| 2021 | $7,702 | $639,660 | $0 | $639,660 |
Property History
| Date | Event | Price | List to Sale | Price per Sq Ft | Prior Sale |
|---|---|---|---|---|---|
| 09/02/2025 09/02/25 | Pending | -- | -- | -- | |
| 08/02/2025 08/02/25 | For Sale | $1,300,000 | 0.0% | $553 / Sq Ft | |
| 07/22/2025 07/22/25 | Pending | -- | -- | -- | |
| 07/09/2025 07/09/25 | For Sale | $1,300,000 | +8.3% | $553 / Sq Ft | |
| 10/17/2024 10/17/24 | Sold | $1,200,000 | 0.0% | $510 / Sq Ft | View Prior Sale |
| 09/16/2024 09/16/24 | Pending | -- | -- | -- | |
| 09/03/2024 09/03/24 | For Sale | $1,199,999 | +27.7% | $510 / Sq Ft | |
| 08/14/2020 08/14/20 | Sold | $939,500 | -1.0% | $481 / Sq Ft | View Prior Sale |
| 07/22/2020 07/22/20 | Pending | -- | -- | -- | |
| 05/26/2020 05/26/20 | For Sale | $949,000 | 0.0% | $486 / Sq Ft | |
| 06/18/2018 06/18/18 | Rented | $5,000 | 0.0% | -- | |
| 06/18/2018 06/18/18 | Under Contract | -- | -- | -- | |
| 06/07/2018 06/07/18 | For Rent | $5,000 | 0.0% | -- | |
| 03/21/2016 03/21/16 | Sold | $880,000 | -10.7% | $451 / Sq Ft | View Prior Sale |
| 02/03/2016 02/03/16 | Pending | -- | -- | -- | |
| 05/21/2015 05/21/15 | For Sale | $985,000 | -- | $505 / Sq Ft |
Source: Greenwich Association of REALTORS®
MLS Number: 123203
APN: GREE M:01 B:2840/S
- 125 Field Point Rd Unit PH B5
- 57 Prospect St
- 98 Prospect St
- 25 Woodland Dr Unit C
- 1 Sound View Terrace
- 150 Prospect St Unit 27
- 201 Shore Rd
- 18 Grigg St
- 6 Benedict Place
- 75 Ritch Ave Unit A
- 25 W Elm St Unit 36
- 123 Hamilton Ave
- 8 View St Unit 10
- 68 Dearfield Dr
- 34 Edgewood Dr
- 15 Lafayette Ct Unit 4D
- 555 W Putnam Ave
- 59 Locust St Unit A
- 59 Locust St Unit B
- 57 Locust St Unit A
