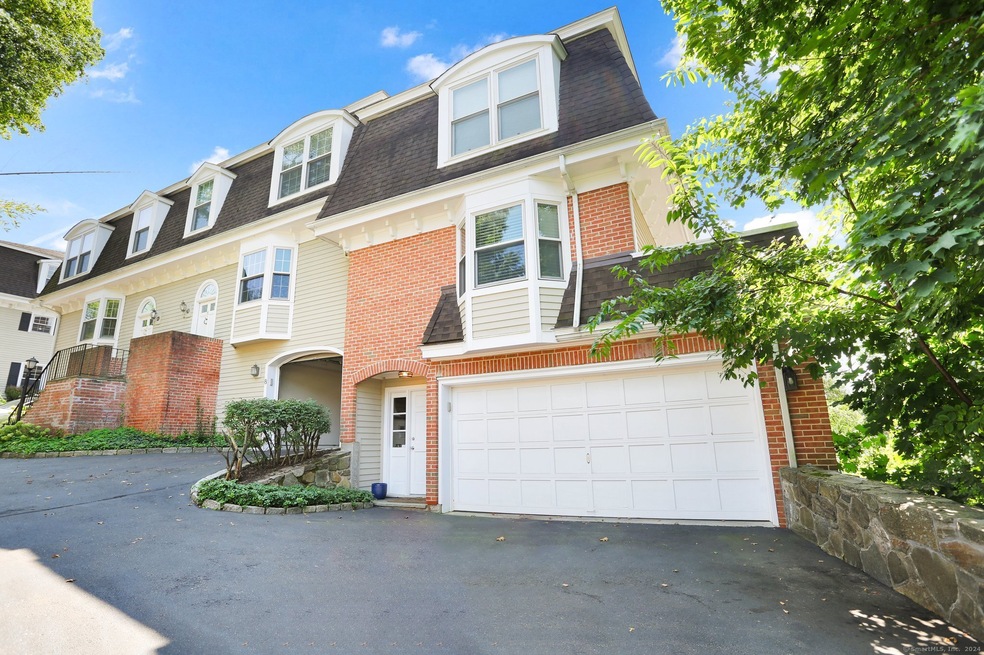
172 Field Point Rd Unit 9 Greenwich, CT 06830
Downtown Greenwich NeighborhoodHighlights
- Open Floorplan
- Deck
- End Unit
- Julian Curtiss School Rated A
- 1 Fireplace
- Thermal Windows
About This Home
As of October 2024Rare, Luxury Tri-level 2 bedroom, 2.5 bath end-unit Townhouse in a demand lifestyle location; 5 minute walks to the Greenwich Train Station & Greenwich Avenue for all your commuting & shopping needs! Upscale downtown living. Welcoming foyer entrance with recreation space that can be utilized as a playroom, home office, or family room - make it your own! Ground level also has laundry & provides access to the heated 2 car attached garage! Trendy open floor plan with wrap around deck space - perfect for 3 seasons entertaining with family and friends. Living & dining room combination with wood burning fireplace and new modern light fixture details. Living/Dining opens to the white eat-in kitchen with granite countertops and plenty of cabinetry for everyday storage needs. Dedicated pantry space in the kitchen as well. A modern powder room rounds out the main living space. Upper level boasts a spacious primary bedroom suite with dual closets and a full bathroom with step-in shower, large soaking tub and dual sink vanity. The 2nd ensuite bedroom is generous in size and the bathroom has a glass step-in shower. Central air. Natural gas heating. Light & bright with multiple skylights! Downtown living at its finest!
Last Agent to Sell the Property
Keller Williams Realty License #RES.0802809 Listed on: 08/29/2024

Property Details
Home Type
- Condominium
Est. Annual Taxes
- $7,349
Year Built
- Built in 1986
Lot Details
- End Unit
HOA Fees
- $839 Monthly HOA Fees
Home Design
- Brick Exterior Construction
- Frame Construction
- Wood Siding
- Masonry Siding
Interior Spaces
- Open Floorplan
- 1 Fireplace
- Thermal Windows
Kitchen
- Oven or Range
- Dishwasher
Bedrooms and Bathrooms
- 2 Bedrooms
Laundry
- Dryer
- Washer
Parking
- 2 Car Garage
- Parking Deck
- Automatic Garage Door Opener
Outdoor Features
- Deck
- Exterior Lighting
- Rain Gutters
Location
- Property is near shops
- Property is near a bus stop
Schools
- Julian Curtiss Elementary School
- Central Middle School
- Greenwich High School
Utilities
- Central Air
- Heating System Uses Natural Gas
- Cable TV Available
Listing and Financial Details
- Assessor Parcel Number 1845128
Community Details
Overview
- Association fees include grounds maintenance, trash pickup, snow removal, water, property management, insurance
- 9 Units
Pet Policy
- Pets Allowed
Similar Homes in Greenwich, CT
Home Values in the Area
Average Home Value in this Area
Property History
| Date | Event | Price | Change | Sq Ft Price |
|---|---|---|---|---|
| 07/09/2025 07/09/25 | For Sale | $1,300,000 | +8.3% | $553 / Sq Ft |
| 10/17/2024 10/17/24 | Sold | $1,200,000 | 0.0% | $510 / Sq Ft |
| 09/16/2024 09/16/24 | Pending | -- | -- | -- |
| 09/03/2024 09/03/24 | For Sale | $1,199,999 | +27.7% | $510 / Sq Ft |
| 08/14/2020 08/14/20 | Sold | $939,500 | -1.0% | $481 / Sq Ft |
| 07/22/2020 07/22/20 | Pending | -- | -- | -- |
| 05/26/2020 05/26/20 | For Sale | $949,000 | 0.0% | $486 / Sq Ft |
| 06/18/2018 06/18/18 | Rented | $5,000 | 0.0% | -- |
| 06/18/2018 06/18/18 | Under Contract | -- | -- | -- |
| 06/07/2018 06/07/18 | For Rent | $5,000 | 0.0% | -- |
| 03/21/2016 03/21/16 | Sold | $880,000 | -10.7% | $451 / Sq Ft |
| 02/03/2016 02/03/16 | Pending | -- | -- | -- |
| 05/21/2015 05/21/15 | For Sale | $985,000 | -- | $505 / Sq Ft |
Tax History Compared to Growth
Tax History
| Year | Tax Paid | Tax Assessment Tax Assessment Total Assessment is a certain percentage of the fair market value that is determined by local assessors to be the total taxable value of land and additions on the property. | Land | Improvement |
|---|---|---|---|---|
| 2021 | $7,702 | $639,660 | $0 | $639,660 |
Agents Affiliated with this Home
-
Emily Klaeboe
E
Seller's Agent in 2025
Emily Klaeboe
Compass Connecticut, LLC
(203) 561-7006
16 Total Sales
-
Gloria Dillard

Seller's Agent in 2024
Gloria Dillard
Keller Williams Realty
(203) 246-5936
2 in this area
84 Total Sales
-
Sheila Goggin

Buyer's Agent in 2024
Sheila Goggin
Berkshire Hathaway Home Services
(203) 832-3654
4 in this area
10 Total Sales
-
Nancie Schwarzman

Seller's Agent in 2020
Nancie Schwarzman
BHHS New England Properties
(203) 233-7572
7 in this area
25 Total Sales
-
E
Buyer's Agent in 2018
Ellen Steckler
Coldwell Banker Realty
-
L
Buyer's Agent in 2016
Laurie Smith
Coldwell Banker Realty
Map
Source: SmartMLS
MLS Number: 24041260
APN: GREE M:01 B:2840/S
- 57 Prospect St
- 23 Woodland Dr Unit C
- 79 Oak Ridge St
- 201 Shore Rd
- 18 Grigg St
- 10 Edgewood Dr Unit 4B
- 40 W Elm St Unit 5A
- 40 W Elm St Unit 2K
- 9 Brook Dr
- 6 Benedict Place
- 90 Brookside Dr
- 1 Brookside Park
- 22 Columbus Ave
- 8 View St Unit 10
- 169 Mason St Unit 3F
- 68 Dearfield Dr
- 21 Ridge St
- 34 Edgewood Dr
- 555 W Putnam Ave
- 459 Field Point Rd
