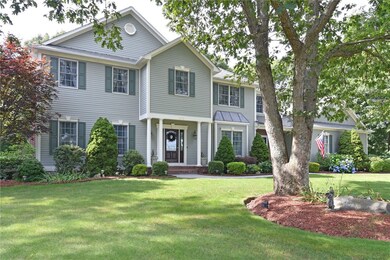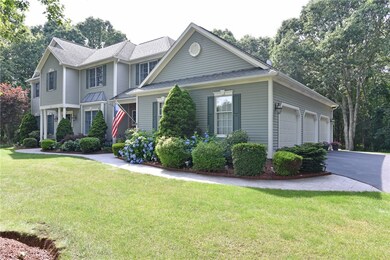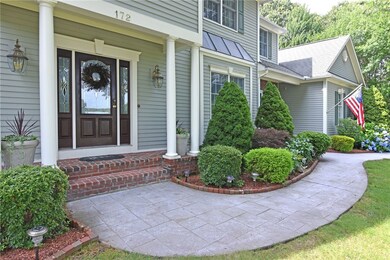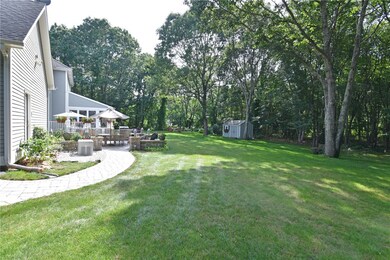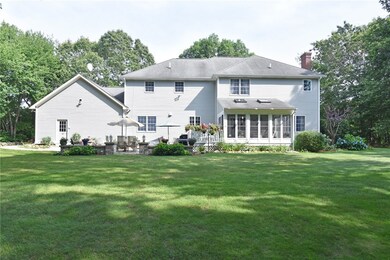
172 Finch Ln Saunderstown, RI 02874
Estimated Value: $1,138,120 - $1,478,000
Highlights
- Colonial Architecture
- Wood Flooring
- Thermal Windows
- Hamilton Elementary School Rated A
- Game Room
- Cul-De-Sac
About This Home
As of October 2017Quail Hollow! Pristine home in premiere development on almost 2 acres of lush grounds. This custom Cote built colonial has a gourmet eat in kitchen with 6 burner Viking range with hood, double ovens, Sub Zero and Bosch stainless steel appliances and beautiful granite. First floor has large entry foyer with formal living room, formal dining room, family room with stone fireplace (gas insert) opening up to the kitchen, home office, laundry room and half bath. Lovely screened in 3 season room is just off the sliders in the kitchen. Deck and blue stone patio make the perfect spot for outdoor entertaining. Second level has a private master suite with lighted tray ceilings, cherry floors, walk in closet and master bath. Down the hall is a generously sized bedroom overlooking the front yard with another bedroom and walk in closet across the hall. These bedrooms share a large hall full bathroom with double vanities. At the end of the hall is a second master suite with large full bathroom and walk in closet. Lower level is nicely finished with family room, rec room and cedar closet. Whole house generator, Hardie Board exterior, hardwood floors, irrigation, 3 car garage, central air, 7 zones of natural gas heat and town water.
Home Details
Home Type
- Single Family
Est. Annual Taxes
- $11,260
Year Built
- Built in 1999
Lot Details
- 1.84 Acre Lot
- Cul-De-Sac
- Security Fence
- Sprinkler System
Parking
- 3 Car Attached Garage
- Driveway
Home Design
- Colonial Architecture
- Wood Siding
- Concrete Perimeter Foundation
Interior Spaces
- 2-Story Property
- Central Vacuum
- Stone Fireplace
- Thermal Windows
- Game Room
- Storage Room
Kitchen
- Oven
- Range with Range Hood
- Microwave
- Dishwasher
Flooring
- Wood
- Carpet
- Ceramic Tile
Bedrooms and Bathrooms
- 4 Bedrooms
Partially Finished Basement
- Basement Fills Entire Space Under The House
- Interior and Exterior Basement Entry
Home Security
- Security System Owned
- Storm Doors
Outdoor Features
- Screened Patio
- Outbuilding
- Porch
Utilities
- Central Air
- Heating System Uses Gas
- Baseboard Heating
- Heating System Uses Steam
- Underground Utilities
- 200+ Amp Service
- Gas Water Heater
- Septic Tank
- Cable TV Available
Community Details
- Quail Hollow Subdivision
Listing and Financial Details
- Tax Lot 11
- Assessor Parcel Number 172FinchLANENKNG
Ownership History
Purchase Details
Home Financials for this Owner
Home Financials are based on the most recent Mortgage that was taken out on this home.Purchase Details
Home Financials for this Owner
Home Financials are based on the most recent Mortgage that was taken out on this home.Purchase Details
Home Financials for this Owner
Home Financials are based on the most recent Mortgage that was taken out on this home.Similar Homes in Saunderstown, RI
Home Values in the Area
Average Home Value in this Area
Purchase History
| Date | Buyer | Sale Price | Title Company |
|---|---|---|---|
| Bjorklund Chad | $750,000 | -- | |
| Hodges Michael F | $506,000 | -- | |
| David A Cote Builders | $105,000 | -- |
Mortgage History
| Date | Status | Borrower | Loan Amount |
|---|---|---|---|
| Open | Bjorklund Chad | $430,000 | |
| Closed | Bjorklund Chad | $362,000 | |
| Closed | Bjorklund Chad | $375,000 | |
| Previous Owner | David A Cote Builders | $200,000 | |
| Previous Owner | David A Cote Builders | $322,000 |
Property History
| Date | Event | Price | Change | Sq Ft Price |
|---|---|---|---|---|
| 10/20/2017 10/20/17 | Sold | $750,000 | -3.2% | $169 / Sq Ft |
| 09/20/2017 09/20/17 | Pending | -- | -- | -- |
| 07/22/2017 07/22/17 | For Sale | $775,000 | -- | $174 / Sq Ft |
Tax History Compared to Growth
Tax History
| Year | Tax Paid | Tax Assessment Tax Assessment Total Assessment is a certain percentage of the fair market value that is determined by local assessors to be the total taxable value of land and additions on the property. | Land | Improvement |
|---|---|---|---|---|
| 2024 | $12,760 | $889,800 | $278,300 | $611,500 |
| 2023 | $12,760 | $889,800 | $278,300 | $611,500 |
| 2022 | $12,511 | $889,800 | $278,300 | $611,500 |
| 2021 | $13,496 | $771,200 | $207,400 | $563,800 |
| 2020 | $13,180 | $771,200 | $207,400 | $563,800 |
| 2019 | $13,180 | $771,200 | $207,400 | $563,800 |
| 2018 | $12,296 | $648,200 | $207,400 | $440,800 |
| 2017 | $12,050 | $648,200 | $207,400 | $440,800 |
| 2016 | $11,706 | $648,200 | $207,400 | $440,800 |
| 2015 | $11,520 | $596,900 | $207,400 | $389,500 |
| 2014 | $11,066 | $596,900 | $207,400 | $389,500 |
Agents Affiliated with this Home
-
Kelli Improta
K
Seller's Agent in 2017
Kelli Improta
RI Real Estate Services
(401) 714-3115
196 Total Sales
-
Allen Gammons

Buyer's Agent in 2017
Allen Gammons
BHHS Commonwealth Real Estate
(401) 742-6050
463 Total Sales
Map
Source: State-Wide MLS
MLS Number: 1168770
APN: NKIN-000051-000011
- 34 Finch Ln
- 285 Pendar Rd
- 331 Congdon Hill Rd
- 108 Shady Lea Rd
- 0 Congdon Hill Rd
- 195 Deer Ridge Dr
- 210 Explorer Dr
- 202 Explorer Dr
- 168 Explorer Dr
- 158 Explorer Dr
- 156 Douglas Dr
- 2180 Tower Hill Rd
- 2424 Tower Hill Rd
- 36 Jasmine Cir
- 68 Delta Dr
- 402 Sylvan Ct
- 397 Sylvan Ct
- 17 Jamaica Way
- 365 Snuff Mill Rd
- 294 Railroad Ave

