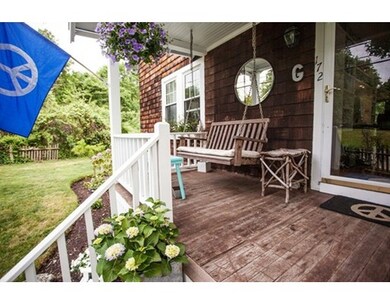
172 First Parish Rd Scituate, MA 02066
About This Home
As of July 2017COZY AND CHIC, AND LOADED WITH CHARM! WITH GLEAMING HARDWOODS THROUGHOUT, GRANITE CONTERTOPS AND STAINLESS APPLIANCES IN THE KITCHEN PLUS NEWLY RENOVATED BATHS THIS HOME SHOWS LIKE NEW. THE UPSTAIRS BATH HAS MARBLE SUBWAY TILE, KOHLER BATH, SYMMONS SHOWER, PEDESTAL SINK AND SKYTUBE. THE DOWNSTAIRS BATH HAS NEWLY INSTALLED TILE, SINK AND VANITY. FOR YOUR CONVENIENCE THERE IS A PANTRY OFF THE KITCHEN, AND A NEW WASHER AND DRYER. THERE IS A NEWER ROOF, INSULATED WINDOWS AND A GREAT DECK OVERLOOKING WELL LANDSCAPED YARD AND FLOWERING TREES. TAKE A STROLL TO THE HARBOR (SIDEWALKS ALL THE WAY) ,AND MINUTES TO THE COMMUTER RAIL TO BOSTON. ON TOWN SEWER.
Last Agent to Sell the Property
Kathy Ball
William Raveis R.E. & Home Services License #294011939
Ownership History
Purchase Details
Home Financials for this Owner
Home Financials are based on the most recent Mortgage that was taken out on this home.Purchase Details
Home Financials for this Owner
Home Financials are based on the most recent Mortgage that was taken out on this home.Purchase Details
Home Financials for this Owner
Home Financials are based on the most recent Mortgage that was taken out on this home.Purchase Details
Purchase Details
Purchase Details
Purchase Details
Map
Home Details
Home Type
Single Family
Est. Annual Taxes
$5,124
Year Built
1890
Lot Details
0
Listing Details
- Lot Description: Corner
- Other Agent: 2.50
- Special Features: None
- Property Sub Type: Detached
- Year Built: 1890
Interior Features
- Appliances: Range, Dishwasher, Washer, Dryer
- Has Basement: Yes
- Number of Rooms: 6
- Amenities: Public Transportation, Shopping, T-Station
- Electric: 100 Amps
- Flooring: Wood, Tile
- Interior Amenities: Cable Available
- Basement: Full, Unfinished Basement
- Bedroom 2: Second Floor, 11X10
- Kitchen: First Floor, 13X12
- Laundry Room: First Floor
- Living Room: First Floor, 18X13
- Master Bedroom: Second Floor, 17X12
- Master Bedroom Description: Flooring - Hardwood
- Dining Room: First Floor, 13X12
Exterior Features
- Roof: Asphalt/Fiberglass Shingles
- Frontage: 54.00
- Construction: Frame
- Exterior: Shingles
- Exterior Features: Porch, Deck - Wood, Fenced Yard
- Foundation: Other (See Remarks)
Garage/Parking
- Parking: Off-Street
- Parking Spaces: 4
Utilities
- Cooling: Central Air
- Heating: Central Heat
- Cooling Zones: 1
- Heat Zones: 1
- Hot Water: Electric
- Utility Connections: Washer Hookup
Schools
- Elementary School: Jenkins
- Middle School: Gates
- High School: Scituate
Similar Home in Scituate, MA
Home Values in the Area
Average Home Value in this Area
Purchase History
| Date | Type | Sale Price | Title Company |
|---|---|---|---|
| Not Resolvable | $385,000 | -- | |
| Not Resolvable | $372,000 | -- | |
| Deed | $344,000 | -- | |
| Deed | $300,000 | -- | |
| Deed | $235,000 | -- | |
| Deed | $137,500 | -- | |
| Deed | $154,000 | -- |
Mortgage History
| Date | Status | Loan Amount | Loan Type |
|---|---|---|---|
| Open | $367,000 | Stand Alone Refi Refinance Of Original Loan | |
| Closed | $378,026 | FHA | |
| Previous Owner | $365,262 | FHA | |
| Previous Owner | $301,000 | No Value Available | |
| Previous Owner | $300,000 | Purchase Money Mortgage |
Property History
| Date | Event | Price | Change | Sq Ft Price |
|---|---|---|---|---|
| 07/28/2017 07/28/17 | Sold | $385,000 | -1.0% | $318 / Sq Ft |
| 06/26/2017 06/26/17 | Pending | -- | -- | -- |
| 06/15/2017 06/15/17 | For Sale | $389,000 | +4.6% | $321 / Sq Ft |
| 08/28/2015 08/28/15 | Sold | $372,000 | 0.0% | $307 / Sq Ft |
| 08/10/2015 08/10/15 | Pending | -- | -- | -- |
| 06/17/2015 06/17/15 | Off Market | $372,000 | -- | -- |
| 06/04/2015 06/04/15 | For Sale | $379,000 | -- | $313 / Sq Ft |
Tax History
| Year | Tax Paid | Tax Assessment Tax Assessment Total Assessment is a certain percentage of the fair market value that is determined by local assessors to be the total taxable value of land and additions on the property. | Land | Improvement |
|---|---|---|---|---|
| 2025 | $5,124 | $512,900 | $348,500 | $164,400 |
| 2024 | $5,033 | $485,800 | $316,800 | $169,000 |
| 2023 | $5,057 | $461,200 | $304,000 | $157,200 |
| 2022 | $5,057 | $400,700 | $262,900 | $137,800 |
| 2021 | $4,947 | $371,100 | $250,400 | $120,700 |
| 2020 | $4,865 | $360,400 | $240,700 | $119,700 |
| 2019 | $4,854 | $353,300 | $236,000 | $117,300 |
| 2018 | $4,789 | $343,300 | $231,400 | $111,900 |
| 2017 | $4,696 | $333,300 | $221,400 | $111,900 |
| 2016 | $4,369 | $309,000 | $201,200 | $107,800 |
| 2015 | $4,048 | $309,000 | $201,200 | $107,800 |
Source: MLS Property Information Network (MLS PIN)
MLS Number: 71850632
APN: SCIT-000044-000001-000022
- 156 First Parish Rd Unit 6
- 47 Pennfield Rd
- 111 Elm St
- 115 Elm St
- 241 Country Way
- 291 First Parish Rd
- 44 Meeting House Ln
- 31 Candlewood Dr
- Lot 4 Eisenhauer Ln
- 30 Lawson Terrace
- 9 Vinal Ave
- 91 Front St Unit 305
- 91 Front St Unit 204
- 10 Allen Place
- 5 Williamsburg Ln
- 74 Branch St Unit 24
- 74 Branch St Unit 19
- 218 Stockbridge Rd
- 72 Satuit Trail
- 93 Satuit Trail






