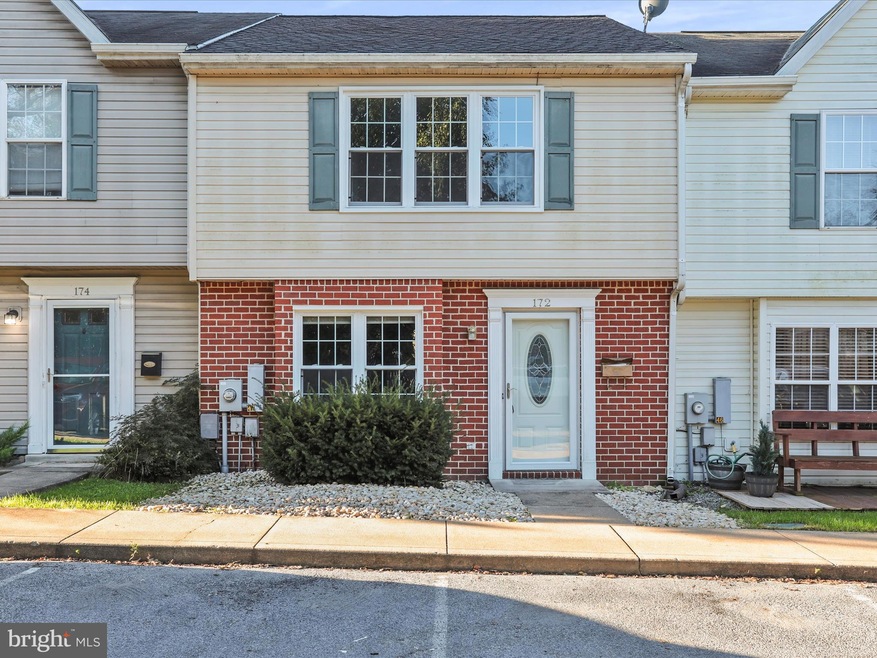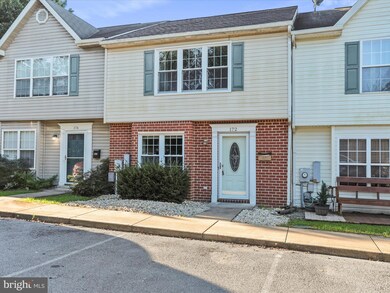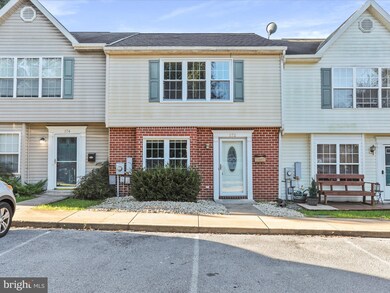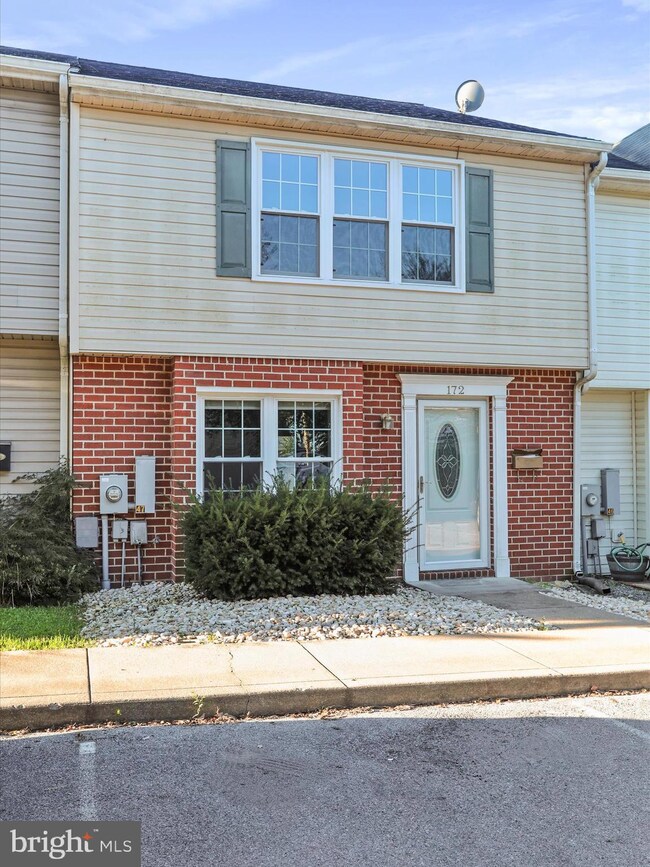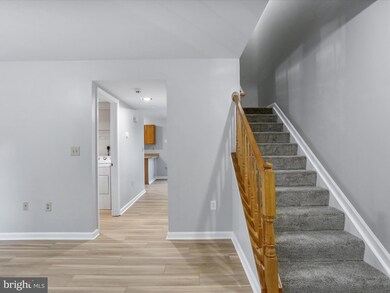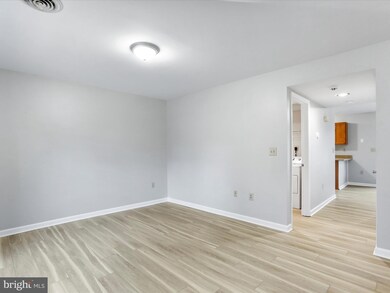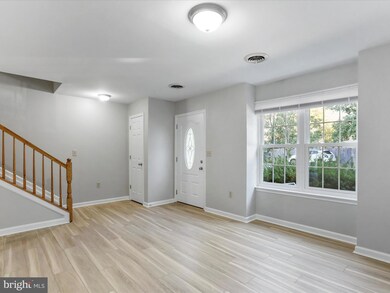
172 Georgetown Square Martinsburg, WV 25401
Highlights
- Colonial Architecture
- Country Kitchen
- Laundry Room
- No HOA
- Living Room
- En-Suite Primary Bedroom
About This Home
As of November 2024Wow house was just recently remodeled and features a newer roof, new HVAC system. New flooring and freshly painted. Home has 3 bedrooms 2.5 baths with a fenced in backyard . It has a spacious living room. The kitchen has a dishwasher, stove and built in microwave and refrigerator. The primary suite has an en suite bathroom and a convenient walk in closet, providing ample storage and organization space. Enjoy privacy and security in the fenced -in backyard, ideal for pets and outdoor dining. Located minutes to I-81, schools, parks and shopping.
Townhouse Details
Home Type
- Townhome
Est. Annual Taxes
- $854
Year Built
- Built in 1999
Home Design
- Colonial Architecture
- Permanent Foundation
- Aluminum Siding
Interior Spaces
- 1,346 Sq Ft Home
- Property has 2 Levels
- Ceiling Fan
- Living Room
- Dining Room
Kitchen
- Country Kitchen
- Stove
- Built-In Microwave
- Dishwasher
- Disposal
Bedrooms and Bathrooms
- 3 Bedrooms
- En-Suite Primary Bedroom
Laundry
- Laundry Room
- Dryer
- Washer
Utilities
- Central Air
- Heat Pump System
- Electric Water Heater
Community Details
- No Home Owners Association
- Georgetown Square Subdivision
Listing and Financial Details
- Tax Lot 47
- Assessor Parcel Number 06 10A004900000000
Similar Homes in Martinsburg, WV
Home Values in the Area
Average Home Value in this Area
Mortgage History
| Date | Status | Loan Amount | Loan Type |
|---|---|---|---|
| Closed | $135,938 | No Value Available |
Property History
| Date | Event | Price | Change | Sq Ft Price |
|---|---|---|---|---|
| 11/20/2024 11/20/24 | Sold | $215,000 | 0.0% | $160 / Sq Ft |
| 10/20/2024 10/20/24 | Price Changed | $215,000 | +3.9% | $160 / Sq Ft |
| 10/17/2024 10/17/24 | For Sale | $207,000 | +27.8% | $154 / Sq Ft |
| 04/28/2022 04/28/22 | Sold | $162,000 | -1.8% | $122 / Sq Ft |
| 03/10/2022 03/10/22 | Pending | -- | -- | -- |
| 03/10/2022 03/10/22 | For Sale | $164,900 | -- | $124 / Sq Ft |
Tax History Compared to Growth
Tax History
| Year | Tax Paid | Tax Assessment Tax Assessment Total Assessment is a certain percentage of the fair market value that is determined by local assessors to be the total taxable value of land and additions on the property. | Land | Improvement |
|---|---|---|---|---|
| 2024 | $1,287 | $82,020 | $22,560 | $59,460 |
| 2023 | $1,294 | $80,460 | $21,000 | $59,460 |
| 2022 | $1,113 | $73,380 | $18,000 | $55,380 |
| 2021 | $867 | $56,760 | $12,000 | $44,760 |
| 2020 | $838 | $54,840 | $12,000 | $42,840 |
| 2019 | $762 | $49,680 | $9,000 | $40,680 |
| 2018 | $758 | $49,380 | $9,000 | $40,380 |
| 2017 | $743 | $48,060 | $9,000 | $39,060 |
| 2016 | $744 | $47,760 | $9,000 | $38,760 |
| 2015 | $745 | $46,860 | $9,000 | $37,860 |
| 2014 | $795 | $49,920 | $12,000 | $37,920 |
Agents Affiliated with this Home
-
jeff Jardine

Seller's Agent in 2024
jeff Jardine
Burch Real Estate Group, LLC
(540) 398-8382
48 in this area
103 Total Sales
-
Phyllis Guthrie

Buyer's Agent in 2024
Phyllis Guthrie
Keller Williams Realty
(239) 595-6110
38 in this area
148 Total Sales
-
Derek Hester

Seller's Agent in 2022
Derek Hester
RE/MAX
(304) 261-0695
37 in this area
122 Total Sales
Map
Source: Bright MLS
MLS Number: WVBE2034018
APN: 02-06- 10A-0049.0000
- 227 N Tuskegee Dr
- LOTS 38-40 N Valley St
- 218 N Raleigh St
- 213 N Raleigh St
- 702 W King St
- 702 Boston St
- 400 Auburn St
- 700 Boston St
- 404 W Martin St
- 808 W King St
- 904 W Burke St
- 531 W King St
- 113 N Tennessee Ave
- 321 W Race St
- 320 W Race St
- 450 Gregory Drive Eagle School Rd
- 329 Boyd Ave
- 225 S Raleigh St
- 416 W John St
- 118 W Martin St
