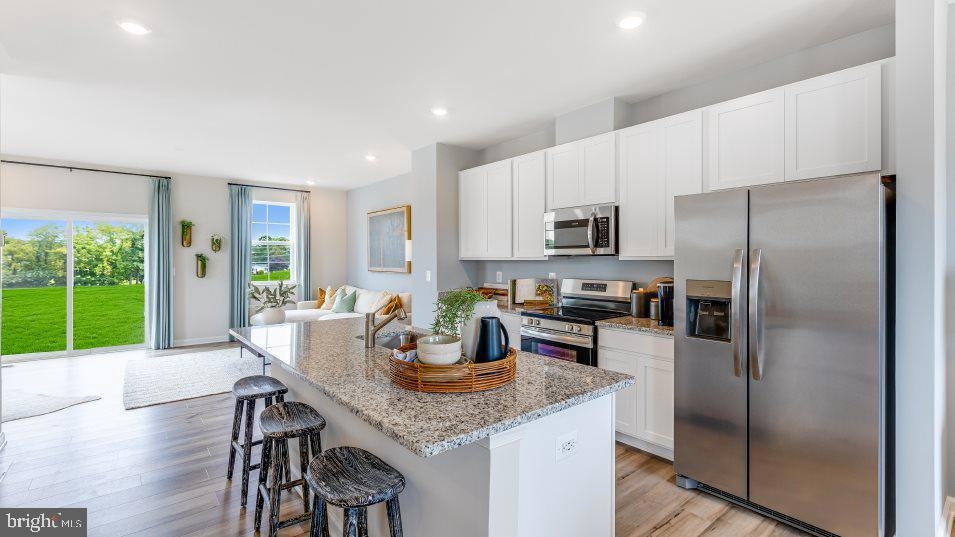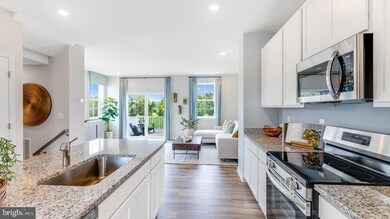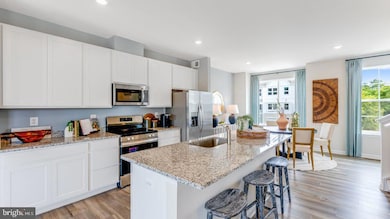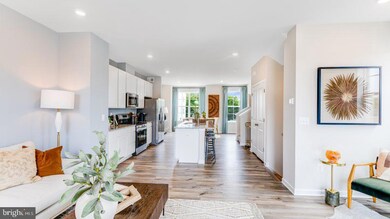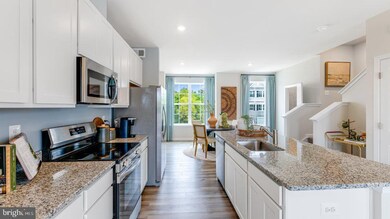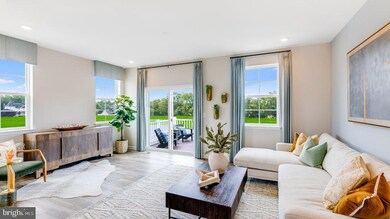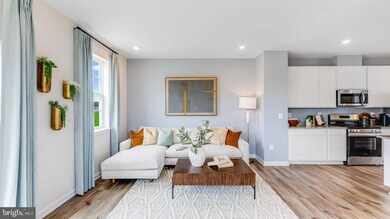172 Gray Silver Rd Inwood, WV 25428
Highlights
- New Construction
- Traditional Architecture
- 1 Car Direct Access Garage
- Open Floorplan
- Stainless Steel Appliances
- Family Room Off Kitchen
About This Home
Be the first to call this brand new, never-lived-in home yours! Perfectly located in the charming town of Inwood, this home offers convenience at its best—just minutes from shopping, dining, and entertainment, with easy access to Martinsburg, Charles Town, Harpers Ferry, Shepherdstown, Winchester, Northern Virginia, and Hagerstown.
Step inside to a sun-filled open floor plan featuring LVP flooring, recessed lighting, and a modern kitchen with an island breakfast bar, ample cabinet and counter space, granite counters, and stainless steel appliances. The kitchen flows seamlessly into the dining area and family room—ideal for gatherings and everyday living.
The lower level boasts a spacious rec room, while the upper level offers a generous primary suite with a walk-in closet and spa-like bath featuring double sinks. Laundry is conveniently located upstairs. A 1-car garage plus 2 driveway spaces provide plenty of parking.
Enjoy peace of mind renting a new construction home still under builder warranties—move in and leave your worries at the door! ***Photos are of the community model home. Home will not be furnished. Home will not have a deck.
Listing Agent
(703) 307-3449 gojcfrealestate@gmail.com Samson Properties License #WVS240303523 Listed on: 11/19/2025

Townhouse Details
Home Type
- Townhome
Year Built
- Built in 2025 | New Construction
Lot Details
- 2,614 Sq Ft Lot
- Property is in excellent condition
Parking
- 1 Car Direct Access Garage
- 2 Driveway Spaces
- Front Facing Garage
- Garage Door Opener
Home Design
- Traditional Architecture
- Slab Foundation
- Vinyl Siding
Interior Spaces
- 1,966 Sq Ft Home
- Property has 3 Levels
- Open Floorplan
- Recessed Lighting
- Window Treatments
- Family Room Off Kitchen
- Dining Area
Kitchen
- Gas Oven or Range
- Built-In Microwave
- Dishwasher
- Stainless Steel Appliances
- Kitchen Island
- Disposal
Flooring
- Carpet
- Luxury Vinyl Plank Tile
Bedrooms and Bathrooms
- 3 Bedrooms
- En-Suite Bathroom
- Walk-In Closet
- Bathtub with Shower
- Walk-in Shower
Laundry
- Laundry on upper level
- Dryer
- Washer
Finished Basement
- Heated Basement
- Walk-Out Basement
- Interior and Rear Basement Entry
- Garage Access
- Basement Windows
Home Security
Schools
- Mill Creek Elementary School
- Musselman Middle School
- Musselman High School
Utilities
- Central Heating and Cooling System
- Vented Exhaust Fan
- Electric Water Heater
Listing and Financial Details
- Residential Lease
- Security Deposit $2,000
- Tenant pays for electricity, water, frozen waterpipe damage, light bulbs/filters/fuses/alarm care
- The owner pays for association fees, trash collection
- Rent includes hoa/condo fee, trash removal
- No Smoking Allowed
- 12-Month Min and 24-Month Max Lease Term
- Available 11/19/25
Community Details
Overview
- Property has a Home Owners Association
- Association fees include common area maintenance, trash
- Willow Glen HOA
- Built by Lennar
- Willow Glen Subdivision, Lancaster Floorplan
Amenities
- Common Area
Recreation
- Community Playground
Pet Policy
- Dogs and Cats Allowed
Security
- Carbon Monoxide Detectors
- Fire and Smoke Detector
Map
Source: Bright MLS
MLS Number: WVBE2046040
- 0 Gray Silver Rd
- LOT 93 Gray Silver Rd Unit HARRIETT
- Lot 112 Canning Rd Unit LANCASTER
- 129 Canning Rd Unit HARRIETT
- 129 Canning Rd
- 130 Canning Rd Unit HARRIETT
- 126 Canning Rd Unit HARRIETT
- LOT 125 Canning Rd Unit HARRIETT
- Lot 109 Canning Rd Unit LANCASTER
- LOT 99 Canning Rd Unit HARRIETT
- LOT 103 Canning Rd Unit HARRIETT
- LOT 124 Canning Rd Unit HARRIETT
- LOT 123 Canning Rd Unit HARRIETT
- LOT 102 Canning Rd Unit HARRIETT
- LOT 98 Canning Rd Unit HARRIETT
- LOT 101 Canning Rd Unit HARRIETT
- Lot 0106 Canning Rd
- Lot 0096 Canning Rd
- Harriett Plan at Willow Glen
- Lot 0130 Canning Rd
- 184 Gray Silver Rd
- 117 Canning Rd
- 129 Gray Silver Rd
- 158 Cooperage Rd
- 211 Cooperage Rd
- 14 Sader Dr
- 63 Lockwood Dr
- 21 Lyriq Ct
- 8950 Winchester Ave
- 88 Bismark Rd
- 72 Bitsy Rd
- 220 Gentle Breeze Dr
- 30 Trotting Rd
- 32 Healey Ct
- 15 Pitch Pine Ct
- 104 Basin Dr
- 124 Pony Cir
- 284 Wigeon Ct
- 192 Disciple Ln Unit 334 Dorothy Court
- 24 Judges Ct
