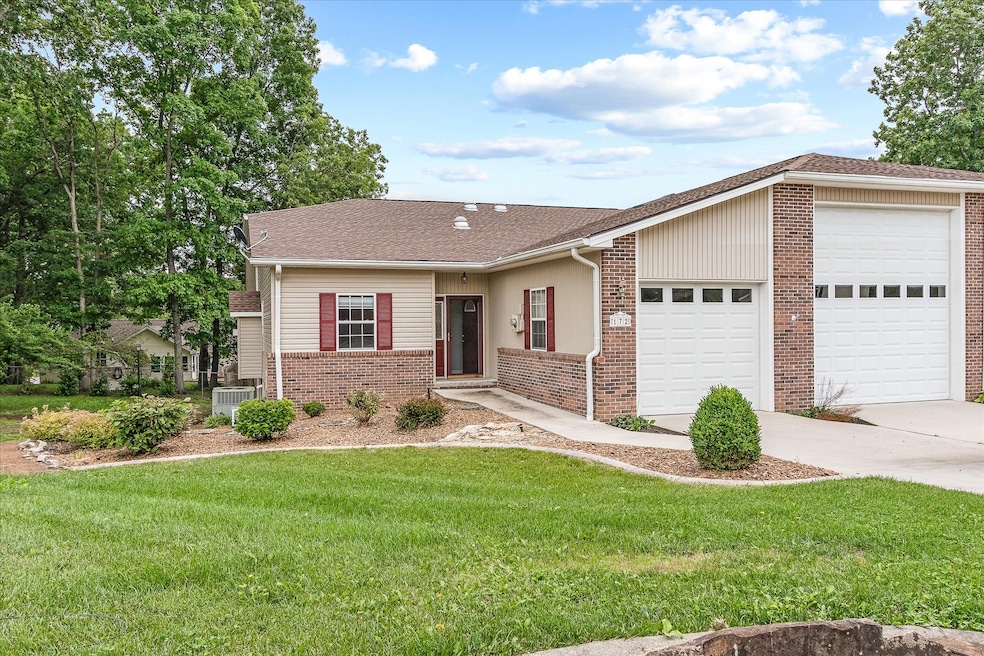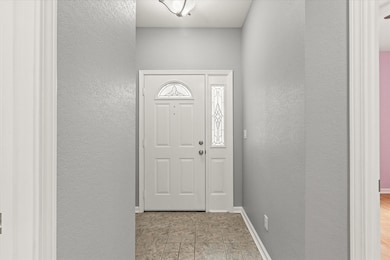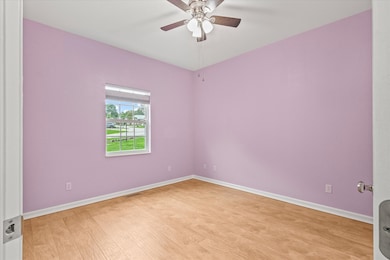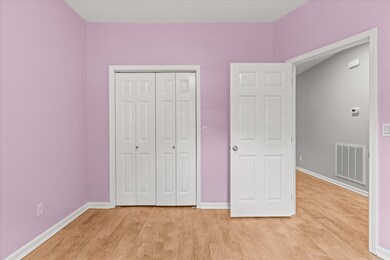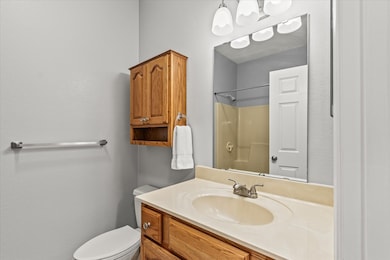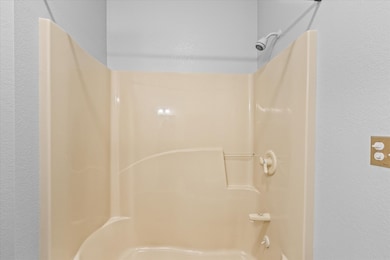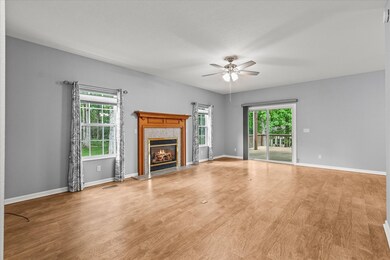
172 Hawthorn Loop Crossville, TN 38555
Estimated payment $2,921/month
Highlights
- 3 Car Attached Garage
- Central Heating
- Vinyl Flooring
- Cooling Available
About This Home
Welcome to 172 Hawthorn Loop, a lovingly maintained, move-in ready home located in the highly sought-after Gardens RV Village in Crossville, Tennessee. Nestled on the scenic Cumberland Plateau, this 2-bedroom, 2-bathroom home offers 2,293 square feet of well-designed living space where comfort and convenience meet timeless charm. As you arrive, you'll be welcomed by mature landscaping and an inviting exterior that leads to a rare oversized three-car garage. With space to accommodate your RV, extra vehicles, or a full workshop, this garage is ideal for travelers, hobbyists, and those who appreciate the value of added storage and functionality. Inside, natural light fills the spacious living room, highlighting gleaming hardwood floors and a cozy gas fireplace that creates a warm and welcoming atmosphere. The kitchen offers solid oak cabinetry, all appliances, a breakfast bar, and ample counter space for everything from quick meals to holiday hosting. The open layout flows comfortably into the dining and living areas, perfect for both quiet evenings and lively gatherings. The primary suite offers peaceful rest with a walk-in shower, and a walk in master closet. The guest bedroom and bath are equally spacious and thoughtfully arranged. A full walk-out basement with hot tub hookups offers endless possibilities—create a home gym, guest suite, entertainment room, or private retreat. This lower level adds both square footage and flexibility to fit your lifestyle. Step outside onto the serene back deck, where you can enjoy the calm of early mornings or the stillness of evening sunsets. This outdoor space is ideal for relaxing, reading, or simply soaking in the peaceful surroundings of this exceptional neighborhood. Located just one hour from Knoxville and two hours from Nashville International Airport, this home offers the perfect balance of peaceful living and convenient access. You'll find yourself minutes from grocery stores, medical centers, etc.
Listing Agent
1 Source Realty Pros Brokerage Phone: 9312619752 License #263916 Listed on: 05/30/2025
Property Details
Home Type
- Multi-Family
Est. Annual Taxes
- $1,657
Year Built
- Built in 1998
Lot Details
- 10,019 Sq Ft Lot
HOA Fees
- $42 Monthly HOA Fees
Parking
- 3 Car Attached Garage
Home Design
- Property Attached
- Brick Exterior Construction
- Frame Construction
Interior Spaces
- Property has 2 Levels
- Vinyl Flooring
- Finished Basement
Kitchen
- Dishwasher
- Disposal
Bedrooms and Bathrooms
- 2 Main Level Bedrooms
- 2 Full Bathrooms
Laundry
- Dryer
- Washer
Schools
- Pleasant Hill Elementary
- Cumberland County High School
Utilities
- Cooling Available
- Central Heating
Community Details
- The Gardens Ph Iv Subdivision
Listing and Financial Details
- Assessor Parcel Number 099E F 00400 000
Map
Home Values in the Area
Average Home Value in this Area
Tax History
| Year | Tax Paid | Tax Assessment Tax Assessment Total Assessment is a certain percentage of the fair market value that is determined by local assessors to be the total taxable value of land and additions on the property. | Land | Improvement |
|---|---|---|---|---|
| 2024 | -- | $95,200 | $10,000 | $85,200 |
| 2023 | $0 | $95,200 | $0 | $0 |
| 2022 | $1,658 | $95,200 | $10,000 | $85,200 |
| 2021 | $1,148 | $49,575 | $8,750 | $40,825 |
| 2020 | $776 | $49,575 | $8,750 | $40,825 |
| 2019 | $1,069 | $49,575 | $8,750 | $40,825 |
| 2018 | $1,069 | $49,575 | $8,750 | $40,825 |
| 2017 | $1,069 | $49,575 | $8,750 | $40,825 |
| 2016 | $1,155 | $53,550 | $8,750 | $44,800 |
| 2015 | $1,139 | $53,550 | $8,750 | $44,800 |
| 2014 | $1,086 | $53,539 | $0 | $0 |
Property History
| Date | Event | Price | Change | Sq Ft Price |
|---|---|---|---|---|
| 05/27/2025 05/27/25 | For Sale | $500,000 | +29.9% | $218 / Sq Ft |
| 10/01/2021 10/01/21 | Sold | $385,000 | -2.5% | $168 / Sq Ft |
| 08/04/2021 08/04/21 | Pending | -- | -- | -- |
| 07/19/2021 07/19/21 | For Sale | $395,000 | -- | $172 / Sq Ft |
Purchase History
| Date | Type | Sale Price | Title Company |
|---|---|---|---|
| Deed | $24,900 | -- | |
| Deed | $17,900 | -- |
Mortgage History
| Date | Status | Loan Amount | Loan Type |
|---|---|---|---|
| Previous Owner | $14,320 | No Value Available |
Similar Home in Crossville, TN
Source: Realtracs
MLS Number: 2898276
APN: 099E-F-004.00
- 275 Hawthorn Loop
- 277 Hawthorn Loop
- 27 Hickory Hollow Cir
- 0 Red Oak Dr Unit 1306752
- 0 Red Oak Dr Unit 1255165
- 36 White Oak Cir
- 0 Holly Tree Dr Unit 1289825
- 0 Holly Tree Dr Unit 1285153
- 193 Holly Tree Dr
- 150 Dillon St
- 21 Juniper Ln
- 76 Our Way Dr
- 78 Our Way Loop
- 533 Holly Tree Dr
- 1177 Sparta Hwy
- 100 Juniper Ln
- 51 Juniper Ln
- 31 Juniper Ln
- 20 Juniper Ln
- 0 Gardens Rv Dr
- 103 Narcissus St
- 28 Jacobs Crossing Dr
- 40 Heather Ridge Cir
- 30 Woodland Terrace
- 43 Wilshire Heights Dr
- 1345 Midway Rd
- 11 Milnor Cir
- 6016 Calfkiller Hwy Unit A
- 620 Allie Ln Unit 1
- 713 N Chamberlain Ave
- 3236 Hwy 70 E
- 250 Mt Della Rd Unit ID1094258P
- 1995 Mikonda Dr
- 220 Brown Dr W
- 99 Copper Springs Cir
- 2835 Deck Mountain Rd
- 1430 Spring Pointe Ln
- 1433 Spring Pointe Ln
- 1313 E Hudgens St
- 510 Bowerwood Cir
