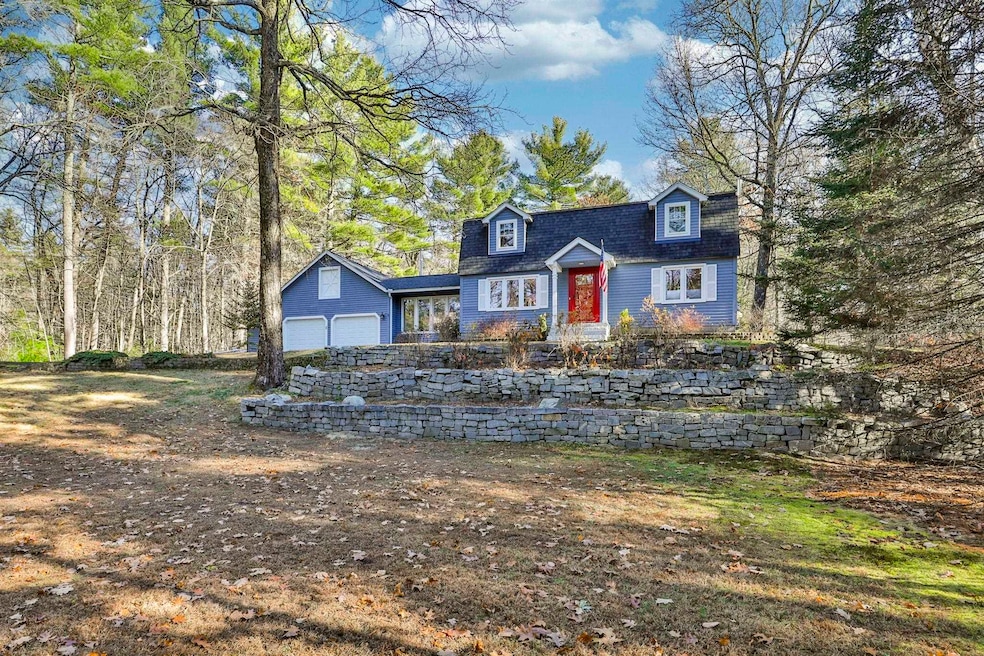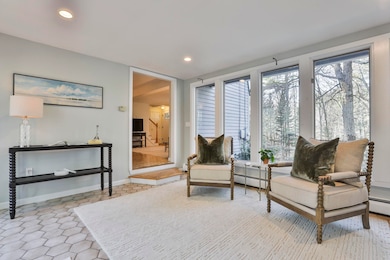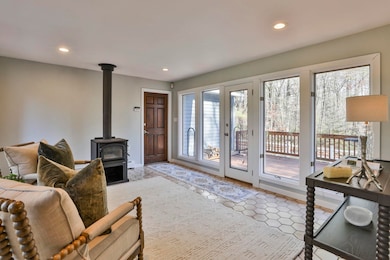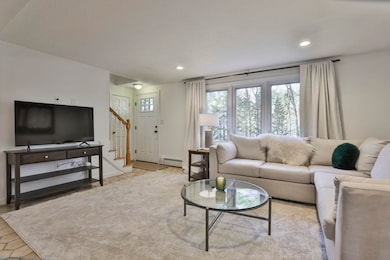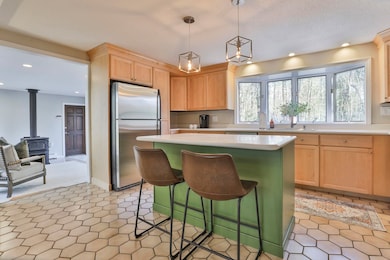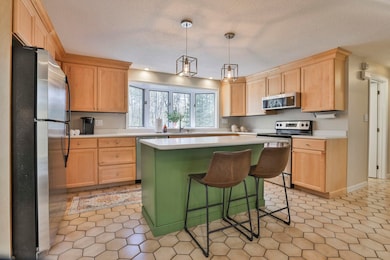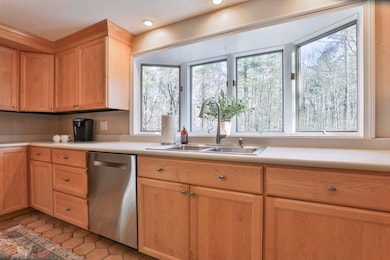172 Hayden Rd Hollis, NH 03049
Hollis NeighborhoodEstimated payment $4,382/month
Highlights
- Deck
- Wooded Lot
- Natural Light
- Hollis Primary School Rated A
- Wood Flooring
- Cedar Closet
About This Home
Situated in scenic Hollis atop a small knoll stands this lovingly cared for gambrel. As you pull up the driveway you are enticed by a mature landscape and privacy. Once you enter the home you are greeted by a center stairwell and an open concept Kitchen and Living room. The Living Room overlooks the front yard and is adorned by afternoon sun. The Kitchen boasts stained cabinetry with crown moldings, Stainless appliances, an Island and ample counter space. Adjacent is a breezeway with a wood stove that is loaded with natural light and leads both to a 2 car attached garage and a spacious back deck. Down the Hall is a full bathroom, Dining room, and first floor bedroom. Upstairs boasts 2 nicely sized guest rooms, a full bathroom and a large front to back Primary bedroom. The unfinished basement is great for future expansion and above the garage is fantastic storage space. Enjoy newer mini splits for warm summer days or cold winter nights. Opportunities like this are hard to find. Showings start Saturday at 12
Listing Agent
RE/MAX Innovative Properties Brokerage Email: matt@morganmoves.com License #074969 Listed on: 11/20/2025

Co-Listing Agent
RE/MAX Innovative Properties Brokerage Email: matt@morganmoves.com License #069597
Open House Schedule
-
Saturday, November 22, 202512:00 to 2:00 pm11/22/2025 12:00:00 PM +00:0011/22/2025 2:00:00 PM +00:00Add to Calendar
-
Sunday, November 23, 202512:00 to 2:00 pm11/23/2025 12:00:00 PM +00:0011/23/2025 2:00:00 PM +00:00Add to Calendar
Home Details
Home Type
- Single Family
Est. Annual Taxes
- $8,312
Year Built
- Built in 1973
Lot Details
- 2.09 Acre Lot
- Conservation Reserve Program Land
- Poultry Coop
- Wooded Lot
Parking
- 2 Car Garage
Home Design
- Gambrel Roof
- Concrete Foundation
- Wood Siding
Interior Spaces
- Property has 2 Levels
- Self Contained Fireplace Unit Or Insert
- Natural Light
- Dining Area
- Basement
- Interior Basement Entry
Kitchen
- Microwave
- Dishwasher
- Kitchen Island
Flooring
- Wood
- Tile
Bedrooms and Bathrooms
- 4 Bedrooms
- Cedar Closet
- 2 Full Bathrooms
Outdoor Features
- Deck
Schools
- Hollis Primary Elementary School
- Hollis Brookline Middle Sch
- Hollis-Brookline High School
Utilities
- Mini Split Air Conditioners
- Hot Water Heating System
- Drilled Well
Community Details
- Trails
Listing and Financial Details
- Tax Lot 000021
- Assessor Parcel Number 000028
Map
Home Values in the Area
Average Home Value in this Area
Tax History
| Year | Tax Paid | Tax Assessment Tax Assessment Total Assessment is a certain percentage of the fair market value that is determined by local assessors to be the total taxable value of land and additions on the property. | Land | Improvement |
|---|---|---|---|---|
| 2024 | $9,062 | $511,100 | $252,700 | $258,400 |
| 2023 | $8,515 | $511,100 | $252,700 | $258,400 |
| 2022 | $11,536 | $511,100 | $252,700 | $258,400 |
| 2021 | $7,496 | $330,200 | $165,500 | $164,700 |
| 2020 | $7,654 | $330,200 | $165,500 | $164,700 |
| 2019 | $7,524 | $325,700 | $165,500 | $160,200 |
| 2018 | $6,780 | $325,700 | $165,500 | $160,200 |
| 2017 | $6,822 | $294,700 | $145,500 | $149,200 |
| 2016 | $6,905 | $294,700 | $145,500 | $149,200 |
| 2015 | $6,703 | $291,200 | $145,500 | $145,700 |
| 2014 | $6,735 | $291,200 | $145,500 | $145,700 |
| 2013 | $6,645 | $291,200 | $145,500 | $145,700 |
Property History
| Date | Event | Price | List to Sale | Price per Sq Ft | Prior Sale |
|---|---|---|---|---|---|
| 11/20/2025 11/20/25 | For Sale | $699,900 | +84.2% | $383 / Sq Ft | |
| 12/06/2019 12/06/19 | Sold | $380,000 | +1.3% | $208 / Sq Ft | View Prior Sale |
| 11/08/2019 11/08/19 | Pending | -- | -- | -- | |
| 10/20/2019 10/20/19 | For Sale | $375,000 | -- | $205 / Sq Ft |
Purchase History
| Date | Type | Sale Price | Title Company |
|---|---|---|---|
| Warranty Deed | $630,000 | None Available | |
| Warranty Deed | $630,000 | None Available | |
| Warranty Deed | $380,000 | -- | |
| Deed | $319,500 | -- | |
| Deed | $319,500 | -- |
Mortgage History
| Date | Status | Loan Amount | Loan Type |
|---|---|---|---|
| Open | $504,000 | Purchase Money Mortgage | |
| Closed | $504,000 | Purchase Money Mortgage | |
| Previous Owner | $388,170 | VA | |
| Previous Owner | $226,000 | Stand Alone Refi Refinance Of Original Loan | |
| Previous Owner | $240,000 | Unknown |
Source: PrimeMLS
MLS Number: 5070263
APN: HOLS-000028-000000-000021
- 22 Austin Ln
- 6 Veterans Rd Unit 15
- 37 E Ridge Dr Unit 3
- 27 E Ridge Dr Unit 1
- 29 Capron Rd Unit 72
- 14 Veterans Rd
- 95 Powers St Unit 45
- 95 Powers St Unit 73
- 95 Powers St Unit 85
- 90 Powers St
- 96 Powers St Unit 208
- 99 Powers St Unit 175
- 96 Powers St Unit 194
- 46 North St
- 29 Cramer Hill Rd
- 93 West St Unit 12
- 93 West St Unit 25
- 93 West St Unit 51
- 5 Bartemus Trail Unit U202
- 33 Putnam St Unit C
