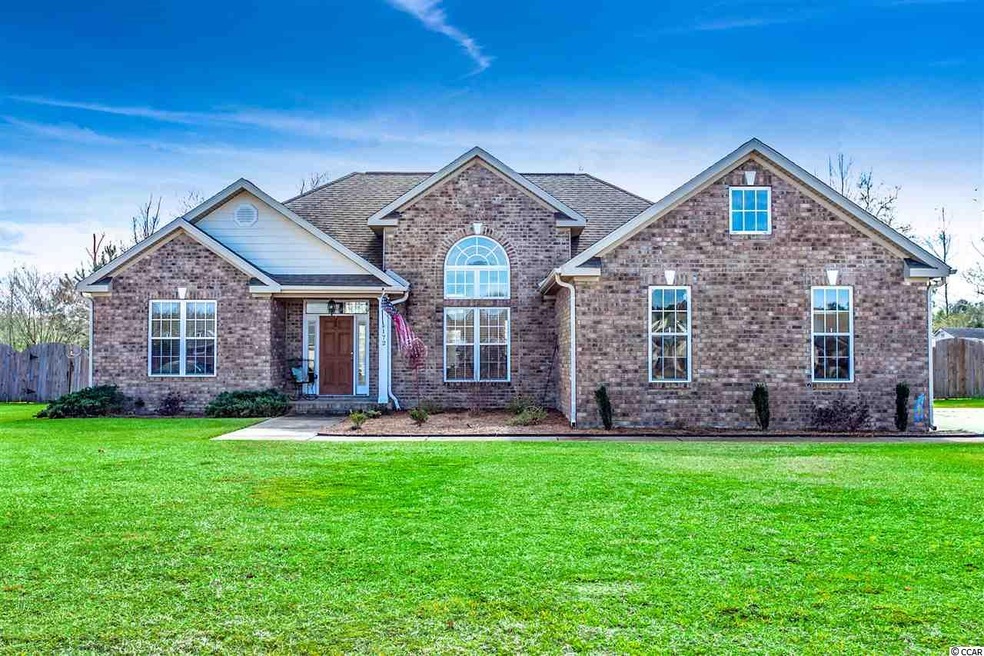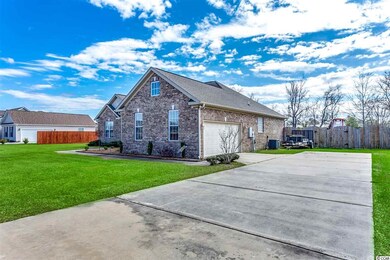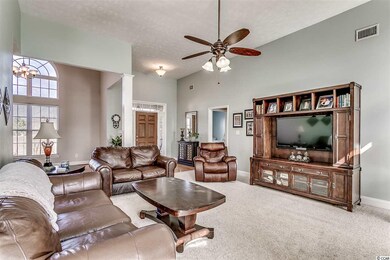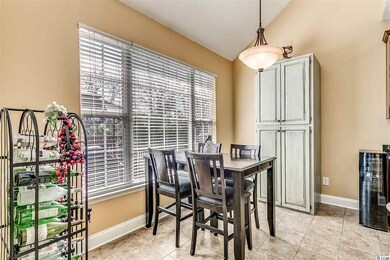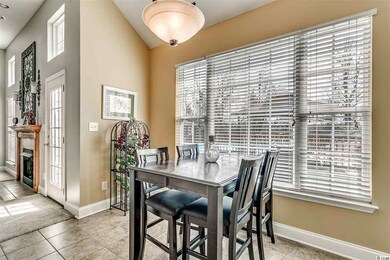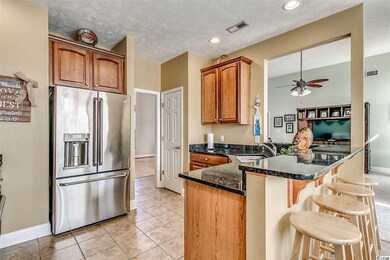
Estimated Value: $389,958 - $434,000
Highlights
- Private Pool
- Deck
- Main Floor Primary Bedroom
- Midland Elementary School Rated A-
- Traditional Architecture
- Whirlpool Bathtub
About This Home
As of April 2019This beautiful custom built all brick home sits on a half acre lot in the desirable Keighley Estates. It is the perfect place to call home. When you enter through the front door, the spacious 12 ft ceilings in the foyer as well as the formal dinning room are breath taking. The formal dining room and foyer have beautiful hardwood floors. The open floor plan is great for entertaining and relaxing. The kitchen has granite counter tops, stainless steel appliances and a cozy breakfast area to enjoy your coffee. The master bedroom has beautiful trey ceilings and the master bath has a tiled shower and a garden tub with jets. Enjoy your afternoons sitting on your new deck by the pool.There is a 12x14 storage building with a garage door and entry door for all your pool supplies and tools. Don't miss out on this home in the award winning Aynor school district. Call today to schedule your showing.
Last Agent to Sell the Property
Diamond Shores Realty License #108875 Listed on: 02/18/2019
Last Buyer's Agent
AGENT .NON-MLS
ICE Mortgage Technology INC
Home Details
Home Type
- Single Family
Year Built
- Built in 2007
Lot Details
- 0.5 Acre Lot
- Fenced
- Rectangular Lot
HOA Fees
- $9 Monthly HOA Fees
Parking
- 2 Car Attached Garage
- Garage Door Opener
Home Design
- Traditional Architecture
- Four Sided Brick Exterior Elevation
- Tile
Interior Spaces
- 1,900 Sq Ft Home
- Tray Ceiling
- Ceiling Fan
- Entrance Foyer
- Family Room with Fireplace
- Living Room with Fireplace
- Formal Dining Room
- Workshop
- Carpet
- Crawl Space
- Fire and Smoke Detector
- Laundry Room
Kitchen
- Breakfast Area or Nook
- Breakfast Bar
- Range with Range Hood
- Microwave
- Dishwasher
- Stainless Steel Appliances
- Solid Surface Countertops
Bedrooms and Bathrooms
- 3 Bedrooms
- Primary Bedroom on Main
- Split Bedroom Floorplan
- Walk-In Closet
- 2 Full Bathrooms
- Single Vanity
- Dual Vanity Sinks in Primary Bathroom
- Whirlpool Bathtub
- Shower Only
Pool
- Private Pool
- Spa
Outdoor Features
- Deck
- Wood patio
Schools
- Aynor Elementary School
- Aynor Middle School
- Aynor High School
Utilities
- Central Heating and Cooling System
- Underground Utilities
- Water Heater
- Phone Available
- Cable TV Available
Community Details
- The community has rules related to fencing
Ownership History
Purchase Details
Home Financials for this Owner
Home Financials are based on the most recent Mortgage that was taken out on this home.Purchase Details
Home Financials for this Owner
Home Financials are based on the most recent Mortgage that was taken out on this home.Similar Homes in the area
Home Values in the Area
Average Home Value in this Area
Purchase History
| Date | Buyer | Sale Price | Title Company |
|---|---|---|---|
| Hickey Lee Allen | $249,000 | -- | |
| Hensarling Danny | $45,500 | None Available |
Mortgage History
| Date | Status | Borrower | Loan Amount |
|---|---|---|---|
| Open | Hickey Lee Allen | $247,400 | |
| Closed | Hickey Lee Allen | $249,000 | |
| Previous Owner | Schumacher Sandy H | $20,000 | |
| Previous Owner | Norris Sandy H | $135,000 | |
| Previous Owner | Hensarling Danny | $50,000 |
Property History
| Date | Event | Price | Change | Sq Ft Price |
|---|---|---|---|---|
| 04/22/2019 04/22/19 | Sold | $249,000 | 0.0% | $131 / Sq Ft |
| 02/18/2019 02/18/19 | For Sale | $249,000 | -- | $131 / Sq Ft |
Tax History Compared to Growth
Tax History
| Year | Tax Paid | Tax Assessment Tax Assessment Total Assessment is a certain percentage of the fair market value that is determined by local assessors to be the total taxable value of land and additions on the property. | Land | Improvement |
|---|---|---|---|---|
| 2024 | -- | $10,594 | $1,750 | $8,844 |
| 2023 | $0 | $10,594 | $1,750 | $8,844 |
| 2021 | $902 | $10,594 | $1,750 | $8,844 |
| 2020 | $723 | $9,798 | $1,750 | $8,048 |
| 2019 | $743 | $8,158 | $1,750 | $6,408 |
| 2018 | $2,274 | $6,986 | $1,750 | $5,236 |
| 2017 | $656 | $6,986 | $1,750 | $5,236 |
| 2016 | -- | $6,986 | $1,750 | $5,236 |
| 2015 | $656 | $6,986 | $1,750 | $5,236 |
| 2014 | $605 | $6,986 | $1,750 | $5,236 |
Agents Affiliated with this Home
-
Betsy Hyman

Seller's Agent in 2019
Betsy Hyman
Diamond Shores Realty
(843) 446-9602
215 Total Sales
-
A
Buyer's Agent in 2019
AGENT .NON-MLS
ICE Mortgage Technology INC
Map
Source: Coastal Carolinas Association of REALTORS®
MLS Number: 1903943
APN: 27615020016
- 153 Highmeadow Ln
- 148 Highmeadow Ln
- 646 Sunny Pond Ln
- 2327 King Farm Rd Unit Lot 7
- 2275 King Farm Rd Unit 9
- 2323 King Farm Rd Unit 8
- 237 Copperwood Loop
- TBD Mount Pisgah Cemetery Rd
- 2128 W Homewood Rd
- 630 Heartwood Dr
- 5086 Highway 319 E
- 364 Copperwood Loop
- 122 Westfield Cir Unit Lot 4
- TBD Sunset Dr
- 4426 Still Pond Rd
- Lot 3 Allentown Dr
- Lot 2 Allentown Dr
- Lot 8 Allentown Dr
- TBD Allentown Dr
- Lot 2 Allentown Rd
- 172 Highmeadow Ln
- 168 Highmeadow Ln
- 176 Highmeadow Ln Unit Keighley Estates
- 176 Highmeadow Ln
- TBD Highmeadow Ln
- TBD Highmeadow Ln Unit Lot 100
- Lot 99 Highmeadow Ln
- Lot 79 Highmeadow Ln
- LOT 29 Highmeadow Ln Unit Lot 29 Keighley Esta
- 180 Highmeadow Ln
- 164 Highmeadow Ln Unit Keighley Estates
- 164 Highmeadow Ln
- 504 Melbourne Way
- 177 Highmeadow Ln
- 505 Melbourne Way
- Lot 52 Melborne Way
- 184 Highmeadow Ln
- 184 Highmeadow Ln Unit Lot 91
- 160 Highmeadow Ln
- 161 Highmeadow Ln
