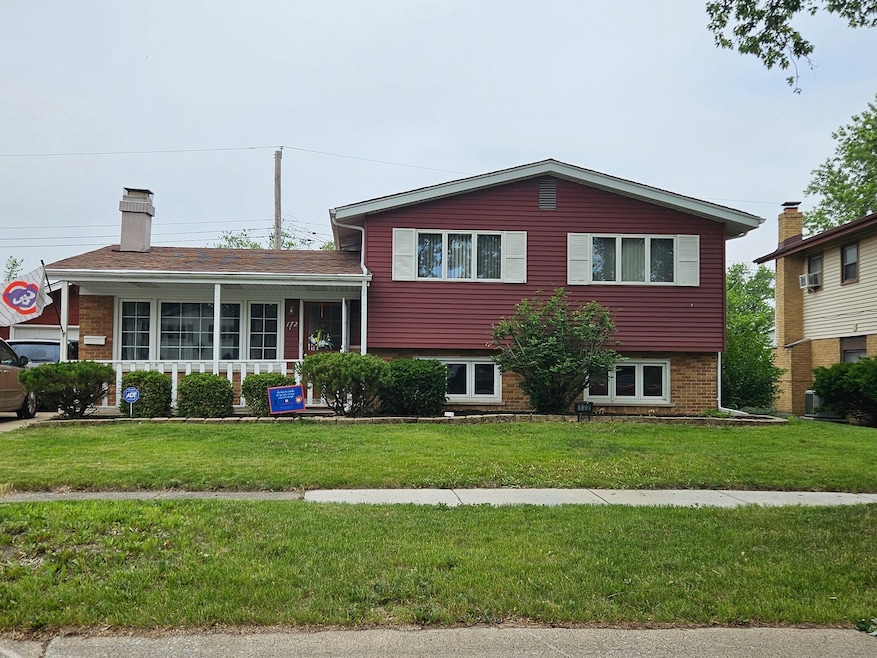
172 N Floyd Ln Chicago Heights, IL 60411
North End NeighborhoodEstimated payment $1,813/month
Highlights
- Mature Trees
- Formal Dining Room
- Laundry Room
- Homewood-Flossmoor High School Rated A-
- Living Room
- Ceramic Tile Flooring
About This Home
Beautiful and meticulously kept 3 bedroom home with two full baths. Featuring a spacious four seasons room with floor to ceiling windows that provides an abundance of natural light. Wood burning fireplace in living room. Spacious kitchen features custom cabinetry with plenty of counter-space. The 2nd level has 3 generously sized bedrooms and a full bath. Entertain family and friends in the spacious basement complete with custom made bar and built in bookcase/shelves. Updated electrical, newer A/C, and roof approximately 6 years old. Concrete side drive and 2 car garage. Outside, relax and enjoy the great back yard. Close to Restaurants, shopping and entertainment along with plenty of parks and more.
Home Details
Home Type
- Single Family
Est. Annual Taxes
- $7,836
Year Built
- Built in 1962
Lot Details
- 5,907 Sq Ft Lot
- Lot Dimensions are 58x82x88x80
- Paved or Partially Paved Lot
- Mature Trees
Parking
- 2 Car Garage
- Driveway
- Parking Included in Price
Home Design
- Split Level Home
- Tri-Level Property
- Brick Exterior Construction
- Asphalt Roof
- Concrete Perimeter Foundation
Interior Spaces
- 1,324 Sq Ft Home
- Wood Burning Fireplace
- Family Room with Fireplace
- Living Room
- Formal Dining Room
Kitchen
- Range
- Microwave
- Dishwasher
Flooring
- Carpet
- Ceramic Tile
Bedrooms and Bathrooms
- 3 Bedrooms
- 3 Potential Bedrooms
- 2 Full Bathrooms
Laundry
- Laundry Room
- Sink Near Laundry
- Gas Dryer Hookup
Basement
- Partial Basement
- Finished Basement Bathroom
Schools
- Serena Hills Elementary School
- Parker Junior High School
- Homewood-Flossmoor High School
Utilities
- Forced Air Heating and Cooling System
- Heating System Uses Natural Gas
- Lake Michigan Water
Community Details
- Normandy Villa Subdivision, Split Level Floorplan
Map
Home Values in the Area
Average Home Value in this Area
Tax History
| Year | Tax Paid | Tax Assessment Tax Assessment Total Assessment is a certain percentage of the fair market value that is determined by local assessors to be the total taxable value of land and additions on the property. | Land | Improvement |
|---|---|---|---|---|
| 2024 | $7,836 | $15,879 | $3,397 | $12,482 |
| 2023 | $7,149 | $15,879 | $3,397 | $12,482 |
| 2022 | $7,149 | $11,849 | $2,954 | $8,895 |
| 2021 | $3,530 | $11,849 | $2,954 | $8,895 |
| 2020 | $3,622 | $11,849 | $2,954 | $8,895 |
| 2019 | $3,645 | $12,338 | $2,658 | $9,680 |
| 2018 | $3,491 | $12,338 | $2,658 | $9,680 |
| 2017 | $3,383 | $12,338 | $2,658 | $9,680 |
| 2016 | $3,669 | $10,978 | $2,363 | $8,615 |
| 2015 | $3,525 | $10,978 | $2,363 | $8,615 |
| 2014 | $3,465 | $10,978 | $2,363 | $8,615 |
| 2013 | $3,611 | $12,091 | $2,363 | $9,728 |
Property History
| Date | Event | Price | Change | Sq Ft Price |
|---|---|---|---|---|
| 07/21/2025 07/21/25 | For Sale | $210,000 | +13.5% | $159 / Sq Ft |
| 03/04/2021 03/04/21 | Sold | $185,000 | +7.0% | $140 / Sq Ft |
| 01/12/2021 01/12/21 | Pending | -- | -- | -- |
| 01/08/2021 01/08/21 | For Sale | $172,900 | -- | $131 / Sq Ft |
Purchase History
| Date | Type | Sale Price | Title Company |
|---|---|---|---|
| Warranty Deed | $185,000 | Fidelity National Title |
Mortgage History
| Date | Status | Loan Amount | Loan Type |
|---|---|---|---|
| Open | $28,766 | FHA | |
| Previous Owner | $6,000 | Second Mortgage Made To Cover Down Payment | |
| Previous Owner | $181,649 | FHA |
Similar Homes in Chicago Heights, IL
Source: Midwest Real Estate Data (MRED)
MLS Number: 12425943
APN: 32-08-416-035-0000
- 90 Peyton Dr
- 135 N Floyd Ln
- 80 Peyton Dr
- 126 N Floyd Ln
- 110 Judith Ln
- 55 E Craig Dr
- 140 Mildred Ln
- 170 N Normandy Dr
- 380 Lerose Dr
- 191 Kathleen Ln
- 1100 Holbrook Rd Unit D
- 62 E Arquilla Dr
- 145 Grace Ln
- 940 Holbrook Rd Unit 34C
- 940 Holbrook Rd Unit 33B
- 785 Alice St
- 251 S Mayfair Place
- 319 Serena Dr
- 234 Tahoe Dr
- 381 Iris Ln
- 636 Emerald Ave
- 201 W 10th St
- 18531 Marshfield Ave
- 39 N State St
- 915 Elder Rd Unit 2N
- 825 W Manor Ct
- 30 Nugent St Unit 480
- 30 Nugent St Unit 210
- 30 Nugent St Unit 430
- 1601 183rd St Unit ID1237861P
- 2610 Flossmoor Rd Unit 2
- 31 Olympic Village
- 1411-1427 Shields Ave
- 1244 Douglas Ave
- 474 W 14th Place Unit 1
- 20717 Sparta Ct
- 580 W 16th St
- 102 W Main St Unit 2
- 808 E 194th St
- 17801 Dogwood Ln






