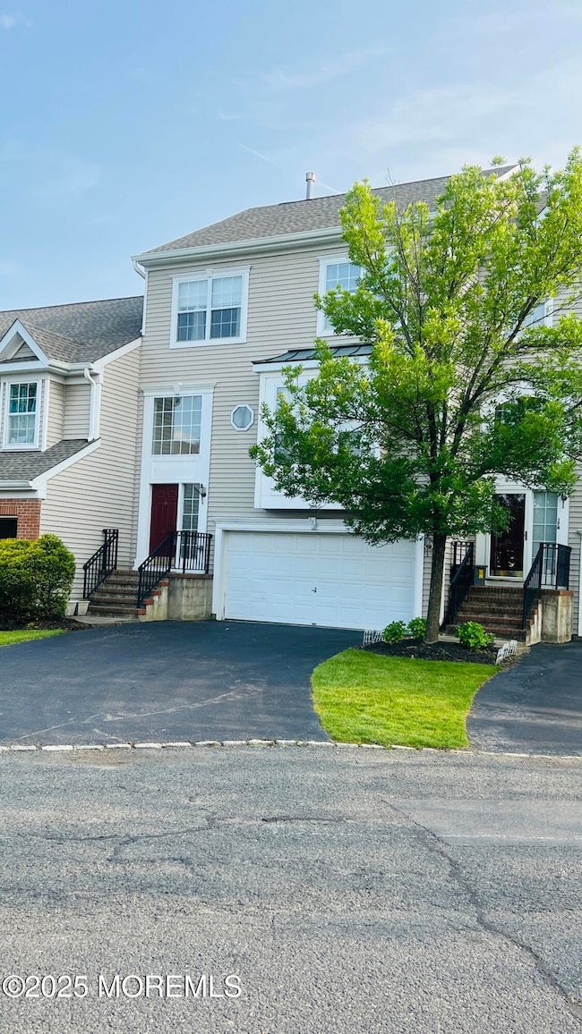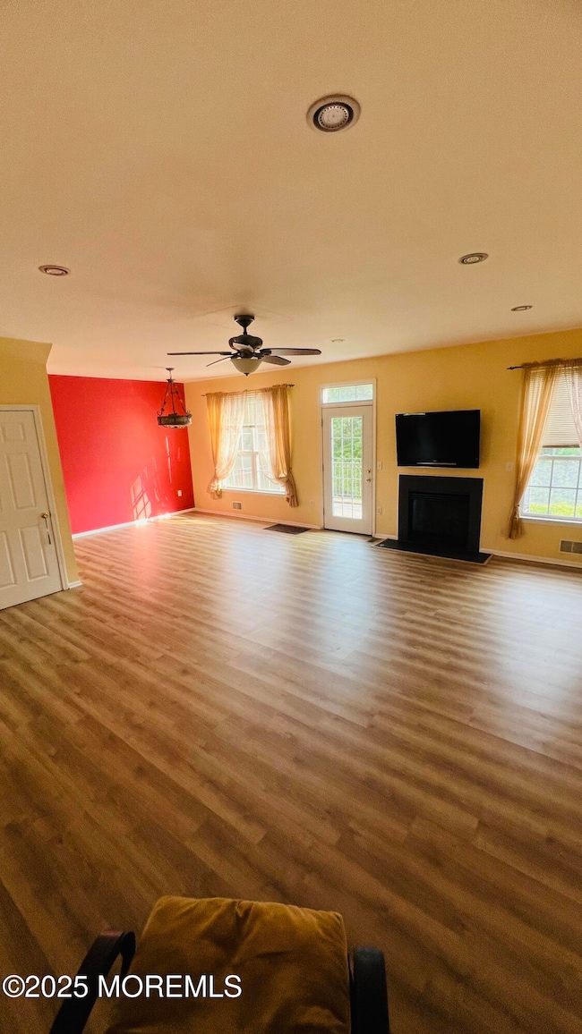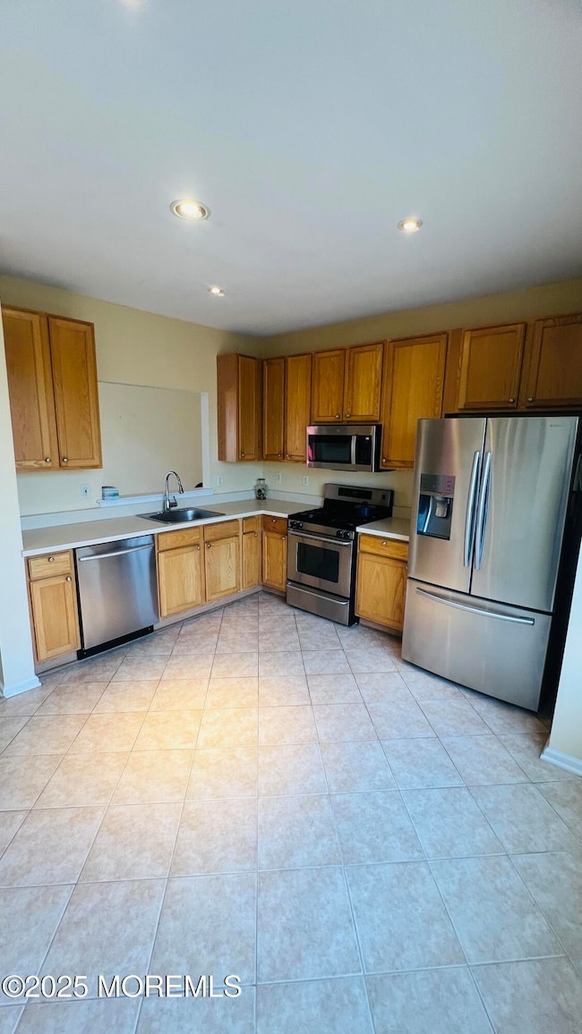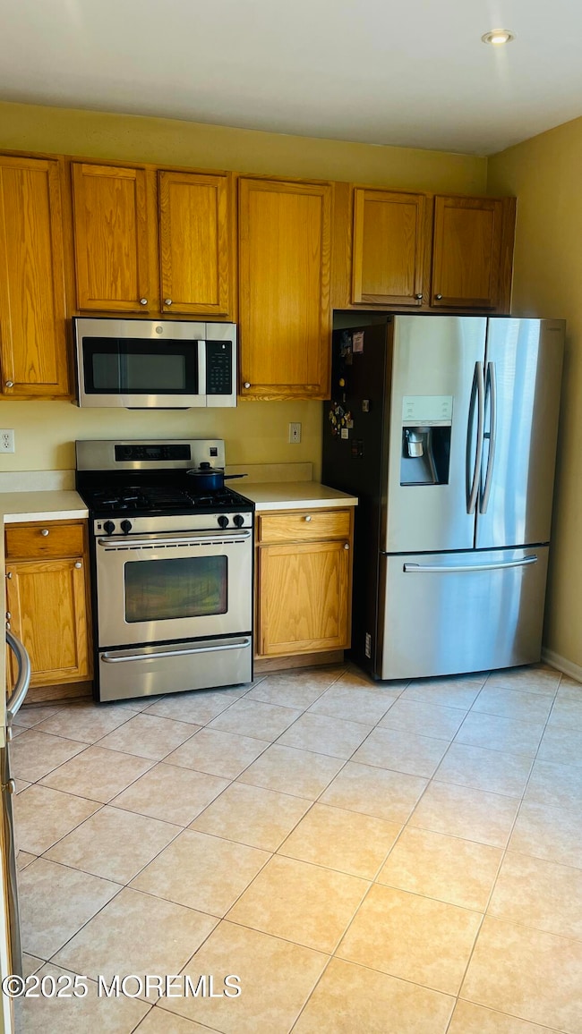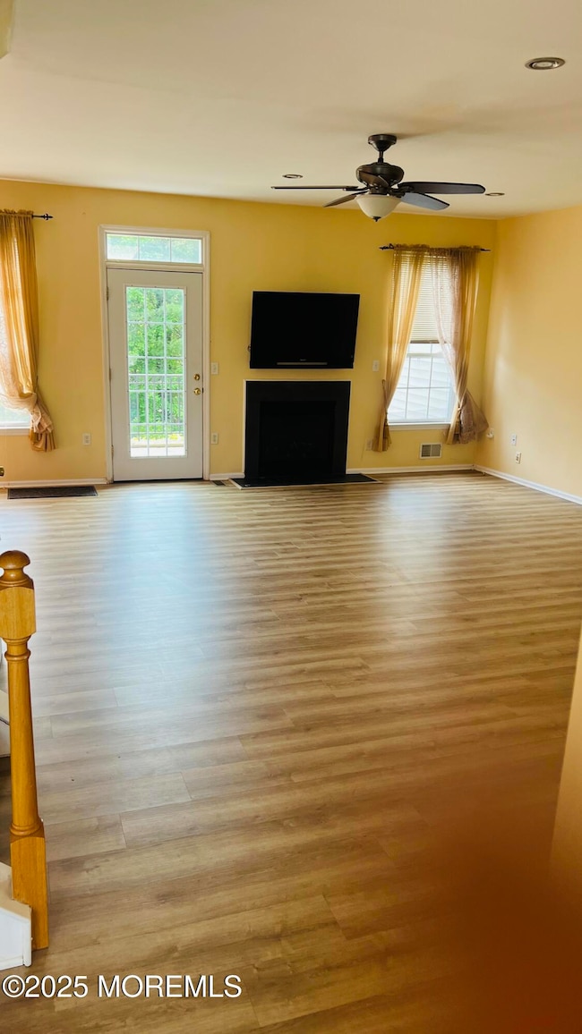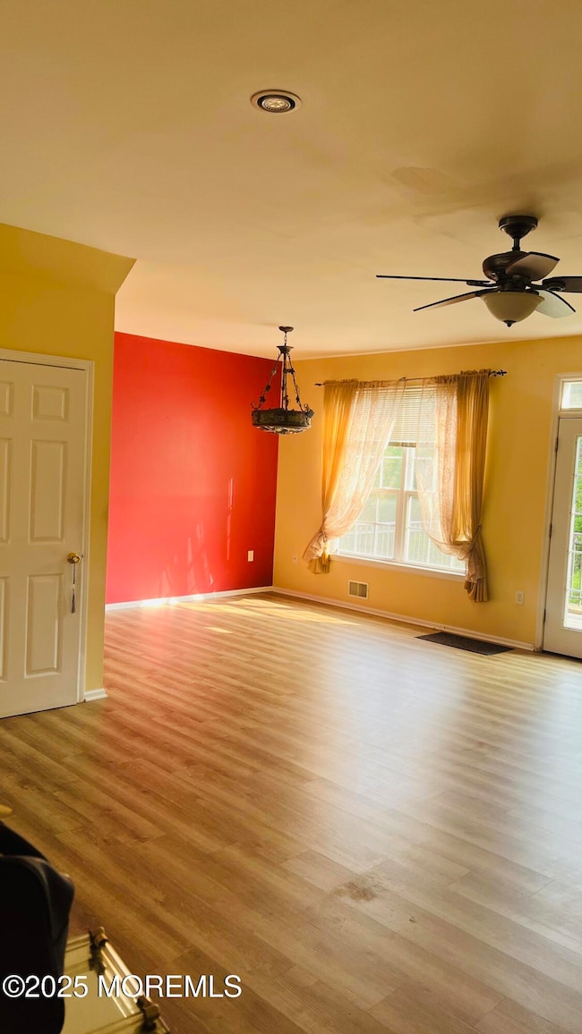172 Nathan Dr Morganville, NJ 07751
Highlights
- Outdoor Pool
- Clubhouse
- Dining Room with Fireplace
- Robertsville Elementary School Rated A-
- Deck
- Wood Flooring
About This Home
Available for Rent: Charming 3-Bedroom Townhome in Belmont DevelopmentThis inviting 3-bedroom, 2.5-bathroom townhouse features a walk-out first floor that leads to a serene wooded area, offering privacy and tranquility. The first floor includes a spacious family room and a convenient in-house laundry area.The upper floor boasts abundant natural light, with beautiful wood and ceramic flooring throughout. It includes a master bedroom featuring a walk-in closet, alongside two additional bedrooms. The eat-in kitchen is perfect for casual dining and is equipped with stainless steel appliances and 42-inch cabinets. Step out onto the deck to enjoy peaceful mornings and relaxing evenings. The living room features a cozy fireplace, creating a warm and inviting atmosphere. This inviting 3-bedroom, 2.5-bathroom townhome features a walk-out first floor that leads to a serene wooded area, offering privacy and tranquility. The first floor includes a spacious family room and a convenient in-house laundry area.The upper floor boasts abundant natural light, with beautiful wood and ceramic flooring throughout. It includes a master bedroom featuring a walk-in closet, alongside two additional bedrooms. The eat-in kitchen is perfect for casual dining and is equipped with stainless steel appliances and 42-inch cabinets. Step out onto the deck to enjoy peaceful mornings and relaxing evenings. The living room features a cozy fireplace, creating a warm and inviting atmosphere.Located in a great school district and conveniently close to shopping and commuting options, this home is perfect for families looking for comfort and convenience.
Listing Agent
Realty One Group Central Brokerage Phone: 732-513-0333 License #0451127 Listed on: 06/04/2025

Townhouse Details
Home Type
- Townhome
Est. Annual Taxes
- $9,006
Year Built
- Built in 1999
Parking
- 2 Car Attached Garage
- Oversized Parking
- Double-Wide Driveway
- On-Street Parking
Interior Spaces
- 2,134 Sq Ft Home
- 3-Story Property
- Ceiling Fan
- French Doors
- Sliding Doors
- Dining Room with Fireplace
Kitchen
- Stove
- Range Hood
- Dishwasher
Flooring
- Wood
- Wall to Wall Carpet
- Laminate
- Ceramic Tile
Bedrooms and Bathrooms
- 3 Bedrooms
- Walk-In Closet
- Primary Bathroom is a Full Bathroom
- Dual Vanity Sinks in Primary Bathroom
- Whirlpool Bathtub
- Primary Bathroom includes a Walk-In Shower
Laundry
- Dryer
- Washer
Finished Basement
- Heated Basement
- Walk-Out Basement
- Basement Fills Entire Space Under The House
Outdoor Features
- Outdoor Pool
- Deck
Utilities
- Forced Air Zoned Heating and Cooling System
- Propane Water Heater
Listing and Financial Details
- Property Available on 7/1/25
- Assessor Parcel Number 30-00178-0000-00290-0000-C0172
Community Details
Overview
- Property has a Home Owners Association
- Front Yard Maintenance
- Association fees include trash, lawn maintenance, pool, snow removal
- Bellemont@Marlb Subdivision
Amenities
- Community Deck or Porch
- Common Area
- Clubhouse
Recreation
- Tennis Courts
- Community Pool
- Snow Removal
Map
Source: MOREMLS (Monmouth Ocean Regional REALTORS®)
MLS Number: 22516483
APN: 30-00178-0000-00290-0000-C0172
- 199 Nathan Dr
- 158 Nathan Dr Unit 126
- 150 Nathan Dr Unit 104
- 363 Yorkshire Place
- 19 Jason Ct
- 22 Enclosure Dr
- 8 Isabel Ct
- 1 Westlake Ct
- 437 Hancock Place
- 877 Mariposa Ct
- 889 Crimson Ct
- 25 Burr Ave
- 326 Mayfair Place
- 216 Franklin Place
- 272 Fairfield Place
- 7102 Falston Cir
- 7102 Falston Cir Unit 102
- 5213 Falston Cir Unit 13
- 4215 Falston Cir Unit 15
- 2208 Falston Cir
- 199 Nathan Dr
- 442 Indigo Ct
- 424 Indigo Ct Unit 10
- 416 Indigo Ct
- 19 Bennington Place
- 1119 Roseberry Ct
- 211 County Rte 520 Unit 2
- 67 Old Amboy Rd
- 54 Amber Dr
- 217 Silver Ln
- 47 Victorian Dr
- 100 Woodhaven Blvd
- 37 Petra Dr
- 30 Petra Dr
- 363 Sunshine Ct
- 28 Meadow Green Cir Unit C
- 30 Meadow Green Cir Unit E
- 294 Highway 79
- 38 Meadow Green Cir Unit F
- 100 Lilac Ct

