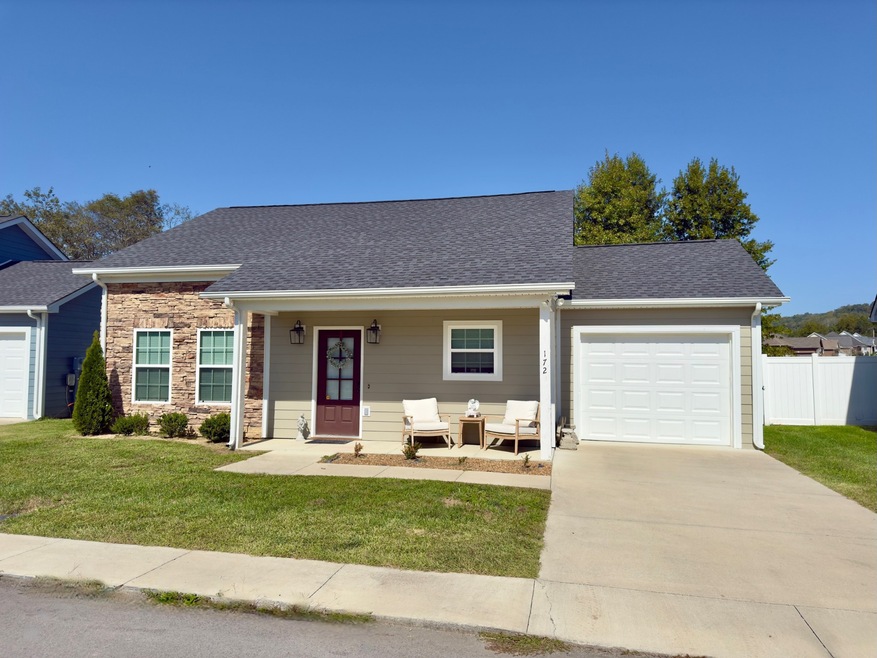
172 Nichols Dr Woodbury, TN 37190
Cannon County NeighborhoodHighlights
- 1 Car Attached Garage
- Patio
- Accessible Entrance
- Cooling Available
- Accessible Doors
- Accessible Hallway
About This Home
As of December 2024This beautifully maintained 2-bedroom, 2-bathroom residence offers easy, one-level living with all the modern comforts in a peaceful, age-restricted community (55 & up). Step inside to an open-concept living area, perfect for entertaining or relaxing with loved ones. The cozy kitchen features updated appliances, ample storage, and a breakfast nook bathed in natural light. The master suite boasts a generous walk-in closet and an en-suite bathroom with vanity and a walk-in shower. Outside, enjoy your morning coffee on the covered private patio, surrounded by low-maintenance landscaping. Additional perks include an attached 1-car garage with epoxy sealant, in-home laundry, and privacy fence surrounding the backyard.
Last Agent to Sell the Property
Exit Realty Bob Lamb & Associates Brokerage Phone: 6156530080 License # 307113 Listed on: 10/11/2024

Home Details
Home Type
- Single Family
Est. Annual Taxes
- $1,184
Year Built
- Built in 2021
Lot Details
- 3,920 Sq Ft Lot
- Level Lot
HOA Fees
- $50 Monthly HOA Fees
Parking
- 1 Car Attached Garage
- Driveway
Home Design
- Slab Foundation
- Shingle Roof
- Stone Siding
- Hardboard
Interior Spaces
- 1,050 Sq Ft Home
- Property has 1 Level
- Ceiling Fan
- Laminate Flooring
- Fire and Smoke Detector
Kitchen
- Microwave
- Dishwasher
Bedrooms and Bathrooms
- 2 Main Level Bedrooms
- 2 Full Bathrooms
Accessible Home Design
- Accessible Hallway
- Accessible Doors
- Accessible Entrance
Outdoor Features
- Patio
Schools
- Cannon County Elementary School
- Cannon County Middle School
- Cannon County High School
Utilities
- Cooling Available
- Central Heating
- High Speed Internet
- Cable TV Available
Community Details
- $200 One-Time Secondary Association Fee
- Association fees include ground maintenance
- Southern Villages Subdivision
Listing and Financial Details
- Tax Lot 9
- Assessor Parcel Number 039I E 01100 000
Ownership History
Purchase Details
Home Financials for this Owner
Home Financials are based on the most recent Mortgage that was taken out on this home.Purchase Details
Similar Homes in Woodbury, TN
Home Values in the Area
Average Home Value in this Area
Purchase History
| Date | Type | Sale Price | Title Company |
|---|---|---|---|
| Warranty Deed | $262,000 | Tri Star Title | |
| Warranty Deed | $262,000 | Tri Star Title | |
| Warranty Deed | $189,900 | Signature Title Services Llc |
Property History
| Date | Event | Price | Change | Sq Ft Price |
|---|---|---|---|---|
| 12/13/2024 12/13/24 | Sold | $262,000 | 0.0% | $250 / Sq Ft |
| 11/18/2024 11/18/24 | Pending | -- | -- | -- |
| 10/11/2024 10/11/24 | For Sale | $262,000 | -- | $250 / Sq Ft |
Tax History Compared to Growth
Tax History
| Year | Tax Paid | Tax Assessment Tax Assessment Total Assessment is a certain percentage of the fair market value that is determined by local assessors to be the total taxable value of land and additions on the property. | Land | Improvement |
|---|---|---|---|---|
| 2024 | $1,074 | $56,725 | $11,250 | $45,475 |
| 2023 | $1,074 | $56,725 | $11,250 | $45,475 |
| 2022 | $1,074 | $32,100 | $4,000 | $28,100 |
| 2021 | $582 | $32,100 | $4,000 | $28,100 |
| 2020 | $133 | $4,000 | $4,000 | $0 |
Agents Affiliated with this Home
-
Gregory Goff

Seller's Agent in 2024
Gregory Goff
Exit Realty Bob Lamb & Associates
(615) 653-0080
111 in this area
267 Total Sales
-
Gina Pagani

Buyer's Agent in 2024
Gina Pagani
Keller Williams Realty - Murfreesboro
(615) 887-1309
1 in this area
23 Total Sales
Map
Source: Realtracs
MLS Number: 2747176
APN: 008039I E 01100
- 73 Westfield Place
- 0 Auburntown Rd Unit RTC2823164
- 604 W Adams St
- 0 Mcbroom St
- 200 Nichols Dr
- 94 Hickory Ridge Ln
- 204 Terrace Ln
- 418 S Mccrary St
- 212 Hayes St
- 120 Summit St
- 411 Tanglewood Dr
- 117 Mason St
- 692 Tanglewood Dr
- 180 Lake Hollow Rd
- 179 Lake Hollow Rd
- 202 Houston Hills Dr
- 98 Maple Dr
- 122 Creekside Ln
- 3560 Old McMinnville Rd
- 922 Trail St






