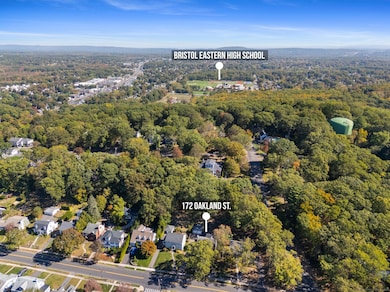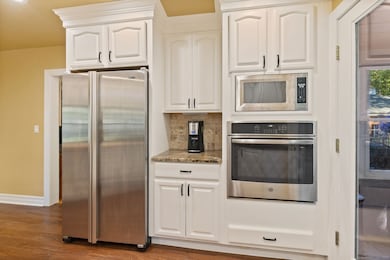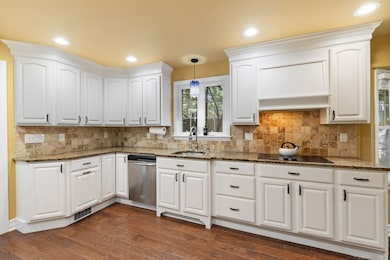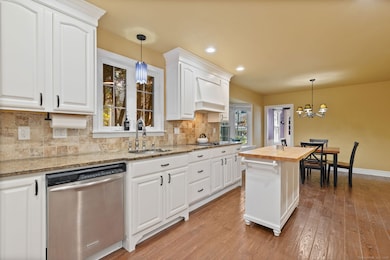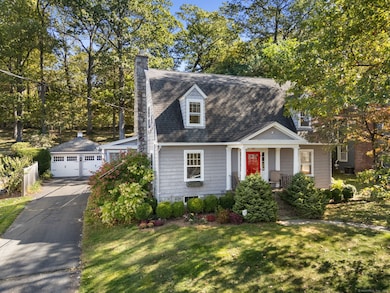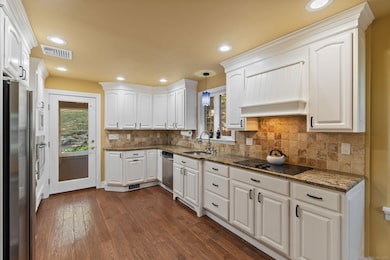172 Oakland St Bristol, CT 06010
Federal Hill NeighborhoodEstimated payment $2,665/month
Highlights
- Colonial Architecture
- 1 Fireplace
- Central Air
- Attic
- Patio
- Hot Water Circulator
About This Home
Welcome to this beautiful classic Colonial filled with character and charm, located in the desirable Federal Hill neighborhood. Offering 4 spacious bedrooms and 2.1 baths, this home has an ideal layout with space for everyone. The large, remodeled eat-in kitchen is a true centerpiece with abundant cabinetry, center island, high-end stainless steel appliances, and bay window. A front-to-back living room features hardwood floors, built-ins, a wood-burning fireplace, and abundant natural light, flowing seamlessly to the dining room with a built-in hutch, and to a cozy family room just off the kitchen. A sunroom extends your living space for three seasons. Upstairs, the primary bedroom includes its own bath, while three additional bedrooms share a spacious hall bath. Convenient second-floor laundry and hardwood floors throughout the home as well as ample closet space. Walk-up attic for excellent storage. The full basement offers potential for finishing-perfect for a gym, office, or media room. Newly installed Central air (2019). Outside, enjoy a private backyard oasis with patio, fully fenced in, and two-car detached garage. The yard offers plenty of adventure and play space. With its timeless character, modern updates, and thoughtful floor plan, this home is ready to be enjoyed for years to come.
Listing Agent
eXp Realty Brokerage Phone: (860) 794-6424 License #RES.0795223 Listed on: 10/08/2025

Home Details
Home Type
- Single Family
Est. Annual Taxes
- $7,201
Year Built
- Built in 1932
Lot Details
- 0.44 Acre Lot
- Property is zoned R-15
Home Design
- Colonial Architecture
- Concrete Foundation
- Frame Construction
- Asphalt Shingled Roof
- Wood Siding
- Concrete Siding
Interior Spaces
- 2,494 Sq Ft Home
- 1 Fireplace
- Concrete Flooring
- Unfinished Basement
- Basement Fills Entire Space Under The House
Kitchen
- Built-In Oven
- Cooktop with Range Hood
- Microwave
- Dishwasher
Bedrooms and Bathrooms
- 4 Bedrooms
Laundry
- Laundry on upper level
- Dryer
- Washer
Attic
- Storage In Attic
- Walkup Attic
Parking
- 2 Car Garage
- Automatic Garage Door Opener
Outdoor Features
- Patio
Schools
- Stafford Elementary School
- Chippens Hill Middle School
- Bristol Eastern High School
Utilities
- Central Air
- Hot Water Heating System
- Heating System Uses Natural Gas
- Hot Water Circulator
- Cable TV Available
Listing and Financial Details
- Assessor Parcel Number 479035
Map
Home Values in the Area
Average Home Value in this Area
Tax History
| Year | Tax Paid | Tax Assessment Tax Assessment Total Assessment is a certain percentage of the fair market value that is determined by local assessors to be the total taxable value of land and additions on the property. | Land | Improvement |
|---|---|---|---|---|
| 2025 | $7,201 | $213,360 | $38,780 | $174,580 |
| 2024 | $6,796 | $213,360 | $38,780 | $174,580 |
| 2023 | $6,475 | $213,360 | $38,780 | $174,580 |
| 2022 | $6,080 | $158,550 | $29,400 | $129,150 |
| 2021 | $6,080 | $158,550 | $29,400 | $129,150 |
| 2020 | $6,080 | $158,550 | $29,400 | $129,150 |
| 2019 | $5,966 | $156,800 | $29,400 | $127,400 |
| 2018 | $5,783 | $156,800 | $29,400 | $127,400 |
| 2017 | $5,750 | $159,600 | $42,000 | $117,600 |
| 2016 | $5,750 | $159,600 | $42,000 | $117,600 |
| 2015 | $5,524 | $159,600 | $42,000 | $117,600 |
| 2014 | $5,524 | $159,600 | $42,000 | $117,600 |
Property History
| Date | Event | Price | List to Sale | Price per Sq Ft | Prior Sale |
|---|---|---|---|---|---|
| 12/24/2025 12/24/25 | Pending | -- | -- | -- | |
| 12/16/2025 12/16/25 | Price Changed | $394,980 | -1.3% | $158 / Sq Ft | |
| 10/30/2025 10/30/25 | Price Changed | $399,980 | -5.9% | $160 / Sq Ft | |
| 10/08/2025 10/08/25 | For Sale | $425,000 | +74.2% | $170 / Sq Ft | |
| 01/18/2019 01/18/19 | Sold | $244,000 | -1.9% | $98 / Sq Ft | View Prior Sale |
| 12/18/2018 12/18/18 | Pending | -- | -- | -- | |
| 11/09/2018 11/09/18 | Price Changed | $248,800 | -5.1% | $100 / Sq Ft | |
| 11/03/2018 11/03/18 | Price Changed | $262,200 | -3.7% | $105 / Sq Ft | |
| 10/05/2018 10/05/18 | For Sale | $272,200 | 0.0% | $109 / Sq Ft | |
| 01/16/2016 01/16/16 | Rented | $1,650 | -25.0% | -- | |
| 12/17/2015 12/17/15 | Under Contract | -- | -- | -- | |
| 09/23/2015 09/23/15 | For Rent | $2,200 | 0.0% | -- | |
| 04/18/2013 04/18/13 | Sold | $244,900 | -2.0% | $98 / Sq Ft | View Prior Sale |
| 02/27/2013 02/27/13 | Pending | -- | -- | -- | |
| 01/09/2013 01/09/13 | For Sale | $249,900 | -- | $100 / Sq Ft |
Purchase History
| Date | Type | Sale Price | Title Company |
|---|---|---|---|
| Warranty Deed | $244,000 | -- | |
| Warranty Deed | $244,900 | -- | |
| Warranty Deed | $260,000 | -- | |
| Warranty Deed | $127,000 | -- |
Mortgage History
| Date | Status | Loan Amount | Loan Type |
|---|---|---|---|
| Open | $231,800 | Purchase Money Mortgage | |
| Previous Owner | $244,900 | No Value Available | |
| Previous Owner | $255,290 | No Value Available | |
| Previous Owner | $55,000 | No Value Available | |
| Previous Owner | $152,000 | No Value Available |
Source: SmartMLS
MLS Number: 24132175
APN: BRIS-000024-000000-000003

