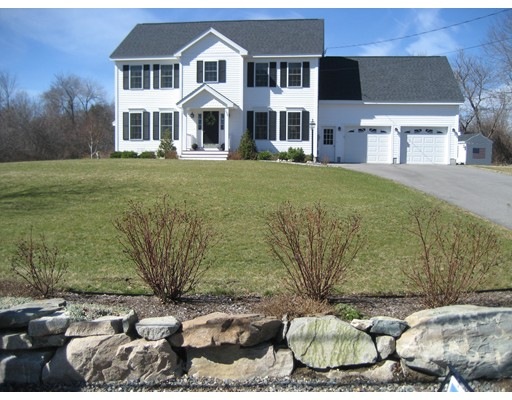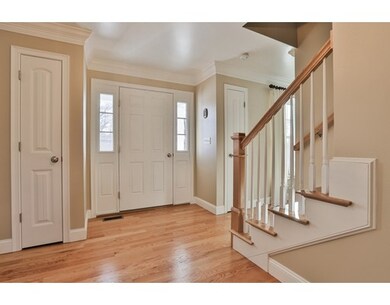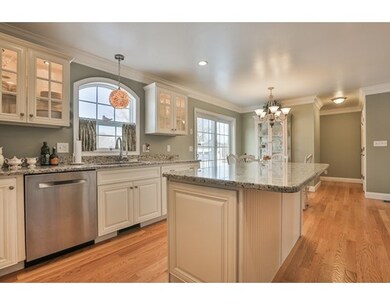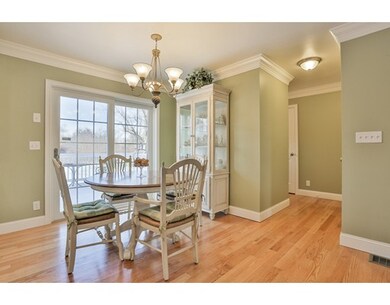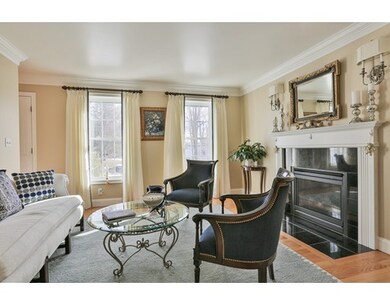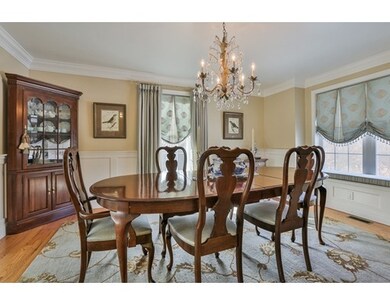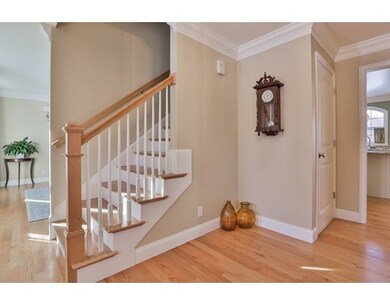
172 Orchard St Byfield, MA 01922
About This Home
As of July 2016Gorgeous, custom-built, energy efficient home built in 2013 sited spaciously on over 1 acre of landscaped and open land. The large eat-in kitchen opens onto a spacious deck overlooking a professionally landscaped back yard, wooded area, and farm land. Kitchen includes double ovens, 5-burner gas stove, granite countertops, large granite center island, and stainless appliances. Red oak hardwood flooring is throughout 1st floor. The Master has a large custom walk-in closet, tiled shower and claw foot tub. Additional features are custom closets throughout the home, second floor laundry, gas fireplace, custom crown moldings, 2-zone central heat/AC, 200 amp electric, and a spacious 2 car attached garage with shelving. Finished bonus room over the garage provides extra space for game room, media room, whatever. Custom stone wall, lush lawn, and professional landscaping frame this special property. Close to major commuting routes, commuter rail, and commuter bus station.
Last Agent to Sell the Property
Linda Knight
William Raveis Real Estate License #452000576 Listed on: 01/11/2016

Home Details
Home Type
- Single Family
Est. Annual Taxes
- $6,927
Year Built
- 2013
Utilities
- Private Sewer
Ownership History
Purchase Details
Similar Homes in Byfield, MA
Home Values in the Area
Average Home Value in this Area
Purchase History
| Date | Type | Sale Price | Title Company |
|---|---|---|---|
| Deed | -- | -- | |
| Deed | -- | -- |
Mortgage History
| Date | Status | Loan Amount | Loan Type |
|---|---|---|---|
| Open | $100,000 | Credit Line Revolving | |
| Open | $330,000 | New Conventional | |
| Closed | $330,000 | New Conventional | |
| Closed | $230,000 | Unknown | |
| Closed | $50,000 | No Value Available | |
| Closed | $424,000 | New Conventional | |
| Closed | $335,000 | New Conventional |
Property History
| Date | Event | Price | Change | Sq Ft Price |
|---|---|---|---|---|
| 06/20/2025 06/20/25 | Pending | -- | -- | -- |
| 06/09/2025 06/09/25 | Price Changed | $1,470,000 | -1.9% | $551 / Sq Ft |
| 05/20/2025 05/20/25 | For Sale | $1,499,000 | +160.7% | $562 / Sq Ft |
| 07/25/2016 07/25/16 | Sold | $575,000 | -2.4% | $216 / Sq Ft |
| 05/16/2016 05/16/16 | Pending | -- | -- | -- |
| 05/09/2016 05/09/16 | Price Changed | $589,000 | -3.4% | $221 / Sq Ft |
| 03/02/2016 03/02/16 | Price Changed | $610,000 | -1.6% | $229 / Sq Ft |
| 02/19/2016 02/19/16 | Price Changed | $620,000 | -2.4% | $232 / Sq Ft |
| 01/11/2016 01/11/16 | For Sale | $635,000 | +19.8% | $238 / Sq Ft |
| 08/30/2013 08/30/13 | Sold | $530,000 | +9.3% | $263 / Sq Ft |
| 05/20/2013 05/20/13 | Pending | -- | -- | -- |
| 01/21/2013 01/21/13 | For Sale | $484,900 | -- | $241 / Sq Ft |
Tax History Compared to Growth
Tax History
| Year | Tax Paid | Tax Assessment Tax Assessment Total Assessment is a certain percentage of the fair market value that is determined by local assessors to be the total taxable value of land and additions on the property. | Land | Improvement |
|---|---|---|---|---|
| 2025 | $6,927 | $929,800 | $328,200 | $601,600 |
| 2024 | $6,897 | $898,000 | $328,200 | $569,800 |
| 2023 | $7,205 | $831,000 | $306,400 | $524,600 |
| 2022 | $7,076 | $727,200 | $262,900 | $464,300 |
| 2021 | $7,000 | $656,700 | $219,300 | $437,400 |
| 2020 | $7,047 | $641,200 | $219,300 | $421,900 |
| 2019 | $6,931 | $641,200 | $219,300 | $421,900 |
| 2018 | $6,605 | $606,000 | $212,800 | $393,200 |
| 2017 | $6,398 | $603,000 | $212,800 | $390,200 |
| 2016 | $6,540 | $573,700 | $197,500 | $376,200 |
| 2015 | $6,108 | $530,200 | $154,000 | $376,200 |
| 2014 | $2,694 | $238,000 | $143,100 | $94,900 |
Agents Affiliated with this Home
-
J
Seller's Agent in 2025
Joanne Rodrigues
Redfin Corp.
-
L
Seller's Agent in 2016
Linda Knight
William Raveis Real Estate
-
Trudy Millar

Buyer's Agent in 2016
Trudy Millar
Trudy B. Millar
(978) 228-8823
-
Josh Naughton Team

Seller's Agent in 2013
Josh Naughton Team
RE/MAX
(978) 660-3743
171 Total Sales
-
Jeff Smith

Buyer's Agent in 2013
Jeff Smith
Advisors Living - Winchester
(978) 423-5235
5 Total Sales
Map
Source: MLS Property Information Network (MLS PIN)
MLS Number: 71947315
APN: NEWB-000020R-000000-000042
- 38 Pearson Dr
- 34 Central St
- 32 Central St
- LOT 6 Cricket Ln Unit THE BIRCH
- LOT 5 Cricket Ln Unit THE ALDER
- LOT 2 Cricket Ln Unit THE BIRCH
- LOT 3 Cricket Ln Unit THE ALDER
- 55 Pearson Dr
- 29 School St
- 103 Central St
- 14 Wayside Ave
- 39 Fatherland Dr
- 15 Central St
- 6 Myers Ln
- 3 Parish Rd
- 2 Parish Rd
- 21 Main St
- 2 Caldwell Farm Rd Unit 2
- 74 Warren St
- 18 River St
