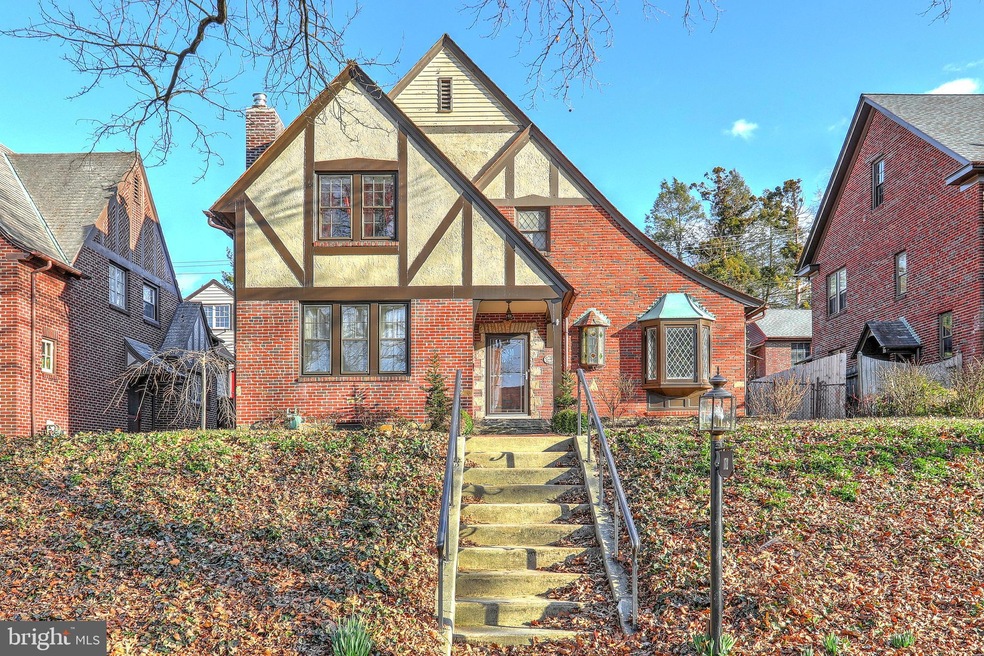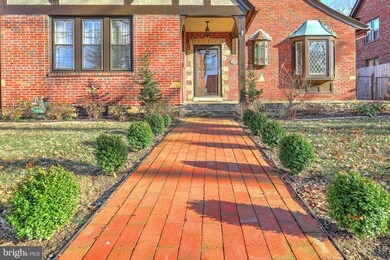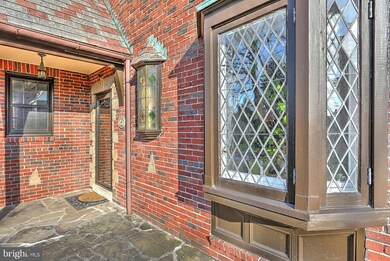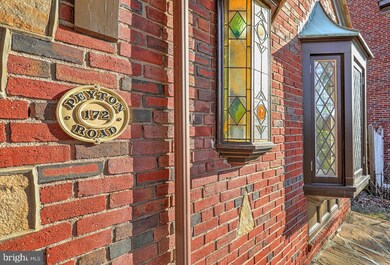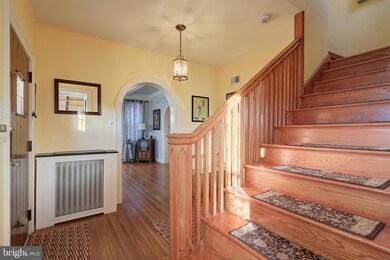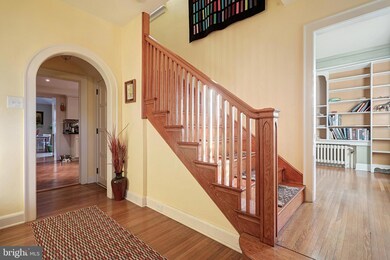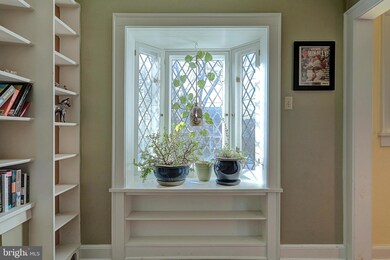
172 Peyton Rd York, PA 17403
Springdale NeighborhoodHighlights
- Traditional Floor Plan
- Tudor Architecture
- Upgraded Countertops
- Wood Flooring
- No HOA
- Den
About This Home
As of September 2021Spectacular Tudor in the heart of Historic Springdale! With-in walking distance of York Hospital and minutes from York College and I-83. Old World Charm throughout! Accent moldings, arched doorways , paneled doors, coffered ceilings, beveled and stain-glass windows. Completely remodeled Kitchen with stainless steel appliances, granite counters with tile backsplash and a tile floor flows to a large Family Room addition. Family room features vaulted ceilings, Gas Fireplace and a Wet Bar with wine cooler. The laundry is located in the lower level along with a worker/staff toilet. A brick patio off of the Family Room leads to a beautiful fenced out-door space with a fish pond. A two car garage rounds out the private back yard space.
Home Details
Home Type
- Single Family
Year Built
- Built in 1930
Lot Details
- 7,000 Sq Ft Lot
- Lot Dimensions are 50 x 156
- Wood Fence
- Chain Link Fence
- Landscaped
- Back and Front Yard
- Property is in good condition
Parking
- 2 Car Detached Garage
- Rear-Facing Garage
- Garage Door Opener
Home Design
- Tudor Architecture
- Brick Exterior Construction
- Plaster Walls
- Asbestos Shingle Roof
Interior Spaces
- 2,836 Sq Ft Home
- Property has 3 Levels
- Traditional Floor Plan
- Wet Bar
- Built-In Features
- Chair Railings
- Crown Molding
- Ceiling Fan
- Fireplace Mantel
- Brick Fireplace
- Gas Fireplace
- Window Treatments
- Stained Glass
- Bay Window
- Sliding Doors
- Entrance Foyer
- Family Room Off Kitchen
- Living Room
- Formal Dining Room
- Den
- Basement Fills Entire Space Under The House
Kitchen
- Breakfast Area or Nook
- Eat-In Kitchen
- Gas Oven or Range
- Range Hood
- Dishwasher
- Stainless Steel Appliances
- Upgraded Countertops
Flooring
- Wood
- Ceramic Tile
Bedrooms and Bathrooms
- 4 Bedrooms
- Cedar Closet
- Walk-in Shower
Laundry
- Laundry Room
- Dryer
- Washer
Home Security
- Storm Doors
- Flood Lights
Outdoor Features
- Patio
- Porch
Utilities
- Central Air
- Radiator
- Hot Water Heating System
- 200+ Amp Service
- Natural Gas Water Heater
- Phone Available
- Cable TV Available
Community Details
- No Home Owners Association
- Springdale Subdivision
Listing and Financial Details
- Tax Lot 0004
- Assessor Parcel Number 15-594-02-0004-00-00000
Ownership History
Purchase Details
Home Financials for this Owner
Home Financials are based on the most recent Mortgage that was taken out on this home.Purchase Details
Home Financials for this Owner
Home Financials are based on the most recent Mortgage that was taken out on this home.Purchase Details
Home Financials for this Owner
Home Financials are based on the most recent Mortgage that was taken out on this home.Purchase Details
Home Financials for this Owner
Home Financials are based on the most recent Mortgage that was taken out on this home.Purchase Details
Home Financials for this Owner
Home Financials are based on the most recent Mortgage that was taken out on this home.Purchase Details
Home Financials for this Owner
Home Financials are based on the most recent Mortgage that was taken out on this home.Similar Homes in York, PA
Home Values in the Area
Average Home Value in this Area
Purchase History
| Date | Type | Sale Price | Title Company |
|---|---|---|---|
| Deed | $280,000 | Regal Abstract Lp | |
| Deed | $199,900 | None Available | |
| Deed | $204,990 | None Available | |
| Deed | $153,690 | None Available | |
| Deed | $230,000 | None Available | |
| Deed | $189,000 | -- |
Mortgage History
| Date | Status | Loan Amount | Loan Type |
|---|---|---|---|
| Open | $224,000 | New Conventional | |
| Previous Owner | $195,000 | New Conventional | |
| Previous Owner | $189,905 | New Conventional | |
| Previous Owner | $184,491 | New Conventional | |
| Previous Owner | $137,500 | Purchase Money Mortgage | |
| Previous Owner | $225,834 | FHA | |
| Previous Owner | $135,000 | Purchase Money Mortgage |
Property History
| Date | Event | Price | Change | Sq Ft Price |
|---|---|---|---|---|
| 09/17/2021 09/17/21 | Sold | $280,000 | +3.7% | $99 / Sq Ft |
| 08/06/2021 08/06/21 | Pending | -- | -- | -- |
| 08/04/2021 08/04/21 | For Sale | $269,900 | +35.0% | $95 / Sq Ft |
| 11/06/2018 11/06/18 | Sold | $199,900 | 0.0% | $70 / Sq Ft |
| 10/14/2018 10/14/18 | Pending | -- | -- | -- |
| 06/08/2018 06/08/18 | For Sale | $199,900 | -2.5% | $70 / Sq Ft |
| 08/18/2016 08/18/16 | Sold | $204,990 | 0.0% | $72 / Sq Ft |
| 07/11/2016 07/11/16 | Pending | -- | -- | -- |
| 06/02/2016 06/02/16 | For Sale | $204,990 | +33.4% | $72 / Sq Ft |
| 05/17/2013 05/17/13 | Sold | $153,690 | -16.7% | $54 / Sq Ft |
| 03/28/2013 03/28/13 | Pending | -- | -- | -- |
| 11/01/2012 11/01/12 | For Sale | $184,500 | -- | $65 / Sq Ft |
Tax History Compared to Growth
Tax History
| Year | Tax Paid | Tax Assessment Tax Assessment Total Assessment is a certain percentage of the fair market value that is determined by local assessors to be the total taxable value of land and additions on the property. | Land | Improvement |
|---|---|---|---|---|
| 2025 | $11,622 | $183,960 | $44,350 | $139,610 |
| 2024 | $11,421 | $183,960 | $44,350 | $139,610 |
| 2023 | $11,421 | $183,960 | $44,350 | $139,610 |
| 2022 | $11,355 | $183,960 | $44,350 | $139,610 |
| 2021 | $11,042 | $183,960 | $44,350 | $139,610 |
| 2020 | $10,781 | $183,960 | $44,350 | $139,610 |
| 2019 | $10,763 | $183,960 | $44,350 | $139,610 |
| 2018 | $10,763 | $183,960 | $44,350 | $139,610 |
| 2017 | $10,907 | $183,960 | $44,350 | $139,610 |
| 2016 | -- | $183,960 | $44,350 | $139,610 |
| 2015 | $10,266 | $183,960 | $44,350 | $139,610 |
| 2014 | $10,266 | $183,960 | $44,350 | $139,610 |
Agents Affiliated with this Home
-
Dylan Madsen

Seller's Agent in 2021
Dylan Madsen
Coldwell Banker Realty
(717) 380-8169
3 in this area
539 Total Sales
-
Josh Packer

Buyer's Agent in 2021
Josh Packer
Keller Williams Elite
(717) 575-0328
1 in this area
88 Total Sales
-
Ron Rhodes

Seller's Agent in 2018
Ron Rhodes
Coldwell Banker Realty
(717) 757-2717
9 in this area
25 Total Sales
-
Barb Snyder
B
Buyer's Agent in 2018
Barb Snyder
Keller Williams Keystone Realty
(717) 757-2717
2 Total Sales
-

Seller's Agent in 2016
Ryan Wilkerson
Atlas Premier Realty, LLC
-

Buyer's Agent in 2016
Dina Aubel
RE/MAX
Map
Source: Bright MLS
MLS Number: 1001805004
APN: 15-594-02-0004.00-00000
- 341 Creston Rd
- 919 S Queen St
- 136 Shelbourne Dr
- 827 S Pine St
- 103 Tri Hill Rd
- 49 E Springettsbury Ave
- 336 E Jackson St
- 211 E Cottage Place
- 812 S George St
- 816 S Beaver St
- 633 Cleveland Ave
- 758 Rathton Rd
- 844 E Boundary Ave
- 1293 Lancaster Ave
- 421 Edgehill Rd
- 509 Cooper Place
- 310 E South St
- 71 W Boundary Ave
- 624 Courtland St
- 625 Girard E Ave S
