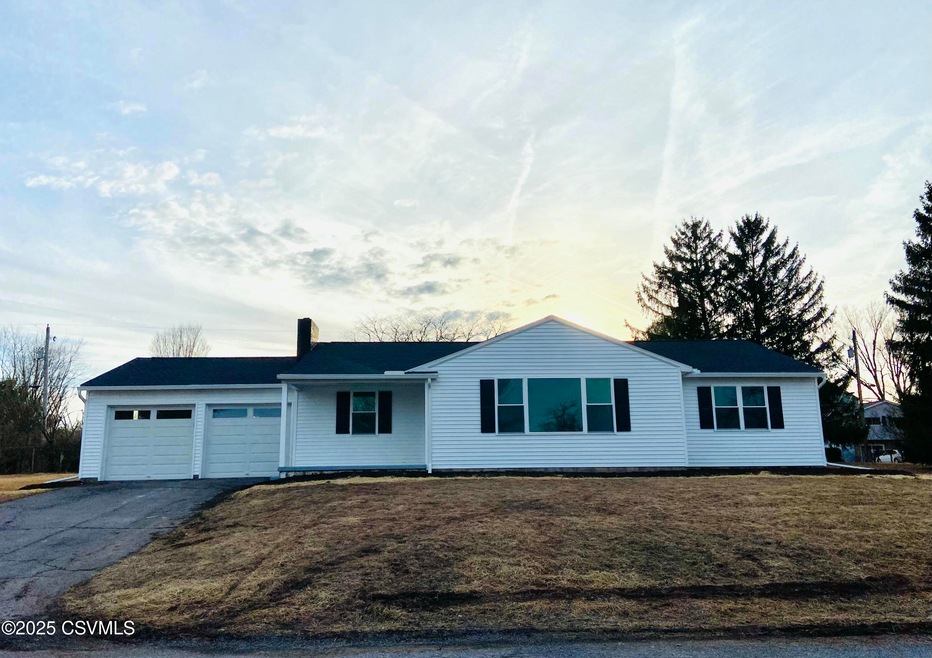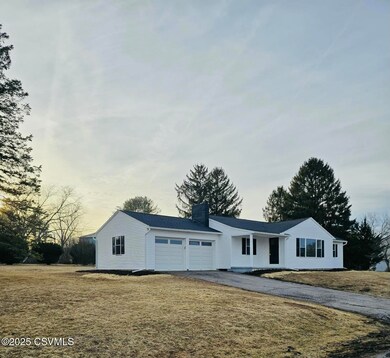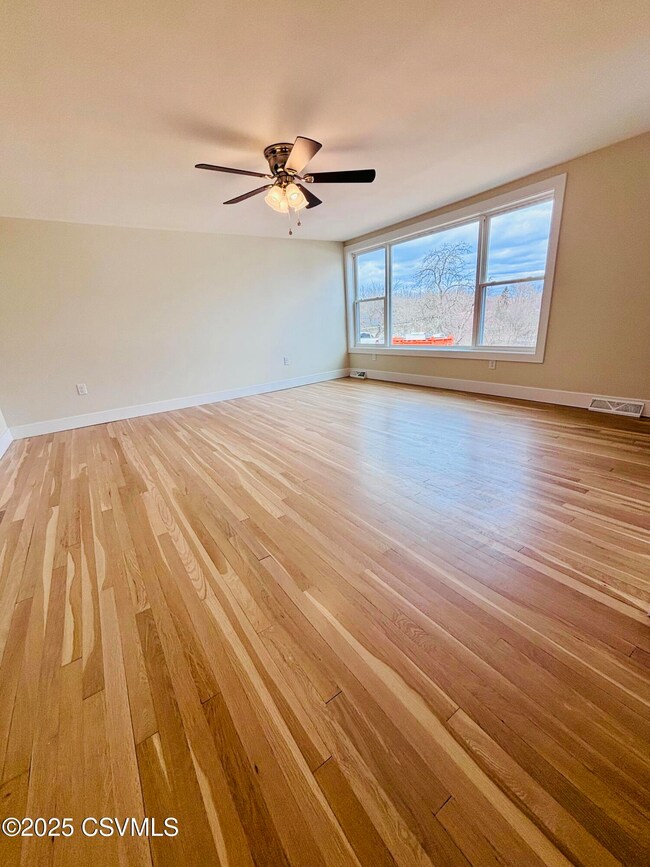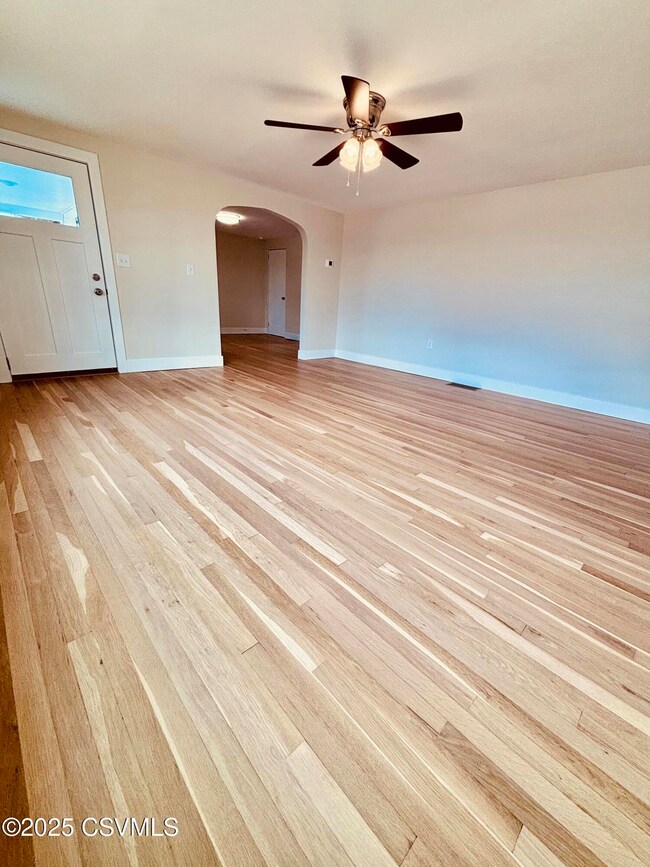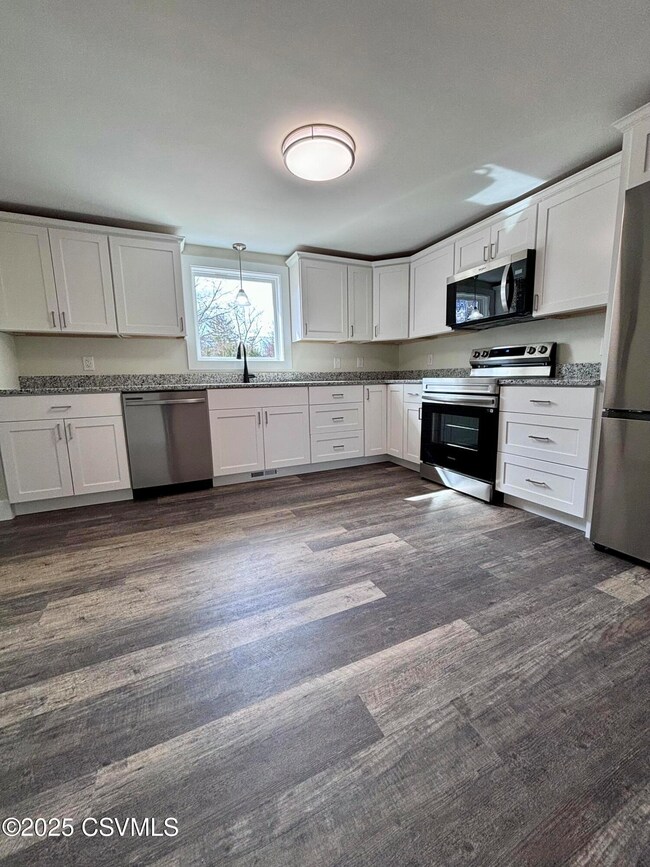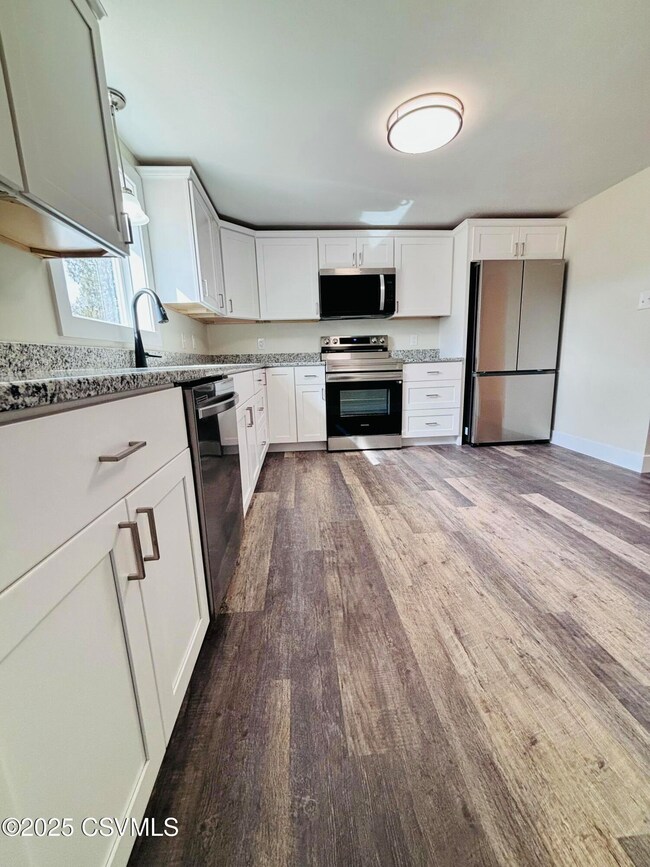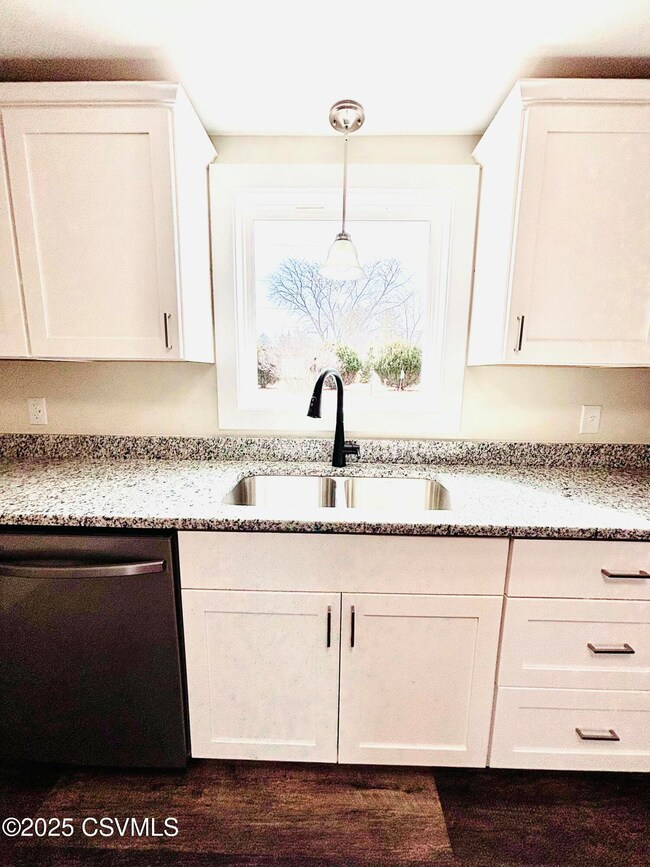
172 Pine Ridge Rd Lewisburg, PA 17837
Highlights
- Ranch Style House
- Wood Flooring
- 2 Car Attached Garage
- Kelly Elementary School Rated A
- Porch
- Living Room
About This Home
As of May 2025Enjoy the convenience of one floor living in this beautifully remodeled Lewisburg ranch! You will find this home tucked away in a quiet neighborhood on a large, level lot. The exterior boasts a brand new roof, gutters, downspouts, siding, and windows. Step inside and you will find a brand new kitchen with granite counter tops and stainless steel appliances, beautifully remodeled main bathroom, newly finished hardwood floors, first floor laundry room, and a brand new primary suite. All of the hard work has been completed- the only thing left to do is to move right in!
Last Agent to Sell the Property
BERKSHIRE HATHAWAY HOMESERVICES HODRICK REALTY-LEWS License #RS349612 Listed on: 02/28/2025
Last Buyer's Agent
BERKSHIRE HATHAWAY HOMESERVICES HODRICK REALTY-LEWS License #RM042272A

Home Details
Home Type
- Single Family
Est. Annual Taxes
- $3,605
Year Built
- Built in 1961
Lot Details
- 0.7 Acre Lot
Parking
- 2 Car Attached Garage
Home Design
- Ranch Style House
- Roof Updated in 2024
- Block Foundation
- Frame Construction
- Shingle Roof
- Vinyl Construction Material
Interior Spaces
- 1,408 Sq Ft Home
- Ceiling Fan
- Insulated Windows
- Living Room
- Dining Room
- Wood Flooring
- Unfinished Basement
- Basement Fills Entire Space Under The House
Kitchen
- Range<<rangeHoodToken>>
- <<microwave>>
- Dishwasher
Bedrooms and Bathrooms
- 3 Bedrooms
- Primary bathroom on main floor
Laundry
- Laundry Room
- Washer and Dryer Hookup
Outdoor Features
- Shed
- Porch
Utilities
- Central Air
- Heat Pump System
- 200+ Amp Service
- Well
- Septic Tank
- Septic System
Listing and Financial Details
- Assessor Parcel Number 002-040-038.00000
Ownership History
Purchase Details
Home Financials for this Owner
Home Financials are based on the most recent Mortgage that was taken out on this home.Purchase Details
Home Financials for this Owner
Home Financials are based on the most recent Mortgage that was taken out on this home.Purchase Details
Home Financials for this Owner
Home Financials are based on the most recent Mortgage that was taken out on this home.Similar Homes in Lewisburg, PA
Home Values in the Area
Average Home Value in this Area
Purchase History
| Date | Type | Sale Price | Title Company |
|---|---|---|---|
| Deed | -- | None Listed On Document | |
| Deed | $355,000 | None Listed On Document | |
| Deed | $200,000 | -- | |
| Deed | -- | None Listed On Document |
Mortgage History
| Date | Status | Loan Amount | Loan Type |
|---|---|---|---|
| Previous Owner | $335,500 | VA | |
| Previous Owner | $246,400 | Credit Line Revolving | |
| Previous Owner | $264,000 | Construction |
Property History
| Date | Event | Price | Change | Sq Ft Price |
|---|---|---|---|---|
| 05/16/2025 05/16/25 | Sold | $355,000 | -8.7% | $252 / Sq Ft |
| 03/17/2025 03/17/25 | Pending | -- | -- | -- |
| 03/12/2025 03/12/25 | Price Changed | $389,000 | -4.9% | $276 / Sq Ft |
| 02/28/2025 02/28/25 | For Sale | $409,000 | +104.5% | $290 / Sq Ft |
| 10/18/2024 10/18/24 | Sold | $200,000 | -22.8% | $142 / Sq Ft |
| 09/20/2024 09/20/24 | Pending | -- | -- | -- |
| 09/14/2024 09/14/24 | Price Changed | $259,000 | -12.2% | $184 / Sq Ft |
| 08/22/2024 08/22/24 | Price Changed | $295,000 | -1.3% | $210 / Sq Ft |
| 08/14/2024 08/14/24 | For Sale | $299,000 | -- | $212 / Sq Ft |
Tax History Compared to Growth
Tax History
| Year | Tax Paid | Tax Assessment Tax Assessment Total Assessment is a certain percentage of the fair market value that is determined by local assessors to be the total taxable value of land and additions on the property. | Land | Improvement |
|---|---|---|---|---|
| 2025 | $3,381 | $115,200 | $36,000 | $79,200 |
| 2024 | $3,290 | $115,200 | $36,000 | $79,200 |
| 2023 | $3,191 | $115,200 | $36,000 | $79,200 |
| 2022 | $3,185 | $115,200 | $36,000 | $79,200 |
| 2021 | $3,199 | $115,200 | $36,000 | $79,200 |
| 2020 | $3,201 | $115,200 | $36,000 | $79,200 |
| 2019 | $32,256 | $115,200 | $36,000 | $79,200 |
| 2018 | $3,182 | $115,200 | $36,000 | $79,200 |
| 2017 | $3,182 | $115,200 | $36,000 | $79,200 |
| 2016 | $3,061 | $115,200 | $36,000 | $79,200 |
| 2015 | -- | $115,200 | $36,000 | $79,200 |
| 2014 | -- | $115,200 | $36,000 | $79,200 |
Agents Affiliated with this Home
-
Ashley Rosboschil
A
Seller's Agent in 2025
Ashley Rosboschil
BERKSHIRE HATHAWAY HOMESERVICES HODRICK REALTY-LEWS
(570) 412-1502
12 Total Sales
-
Connie May
C
Buyer's Agent in 2025
Connie May
BERKSHIRE HATHAWAY HOMESERVICES HODRICK REALTY-LEWS
(570) 713-8150
54 Total Sales
-
REBECCA McCARTHY
R
Seller's Agent in 2024
REBECCA McCARTHY
BERKSHIRE HATHAWAY HOMESERVICES HODRICK REALTY-LEWS
(570) 217-6722
22 Total Sales
Map
Source: Central Susquehanna Valley Board of REALTORS® MLS
MLS Number: 20-99572
APN: 002-040-038.00000
- 110 Schoolhouse Ln
- 268 Supplee Mill Rd
- 3472 Westbranch Hwy
- 225 Moser Ln
- 105 Countryside Ln
- 66 Wedgewood Gardens
- 104 Countryside Ln
- 205 York Rd
- 170 Wedgewood Gardens
- 94 River Rd
- 75 Spencer Place
- 102 Victoria Ln
- 81 Montcalm Place
- 609 Hardscrabble Ln
- 456 Beagle Club Rd
- 152 Equestrian Ln
- 704 Equestrian Ln
- 16 March Cir
- 304 Hardscrabble Ln
- 68 March Cir
