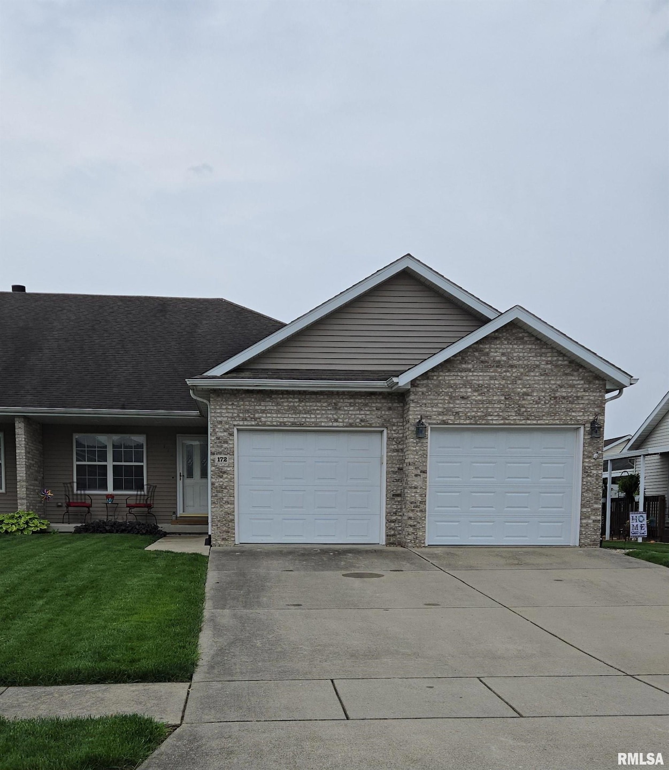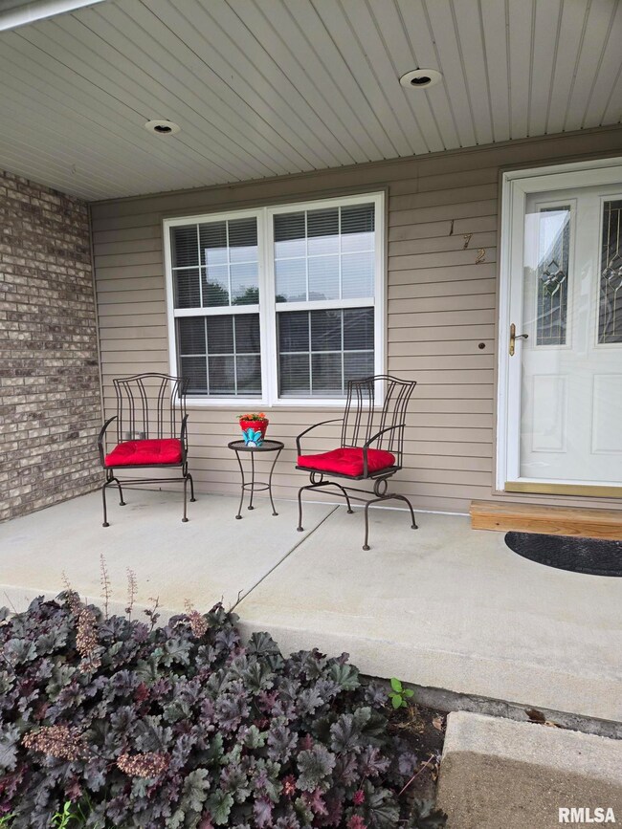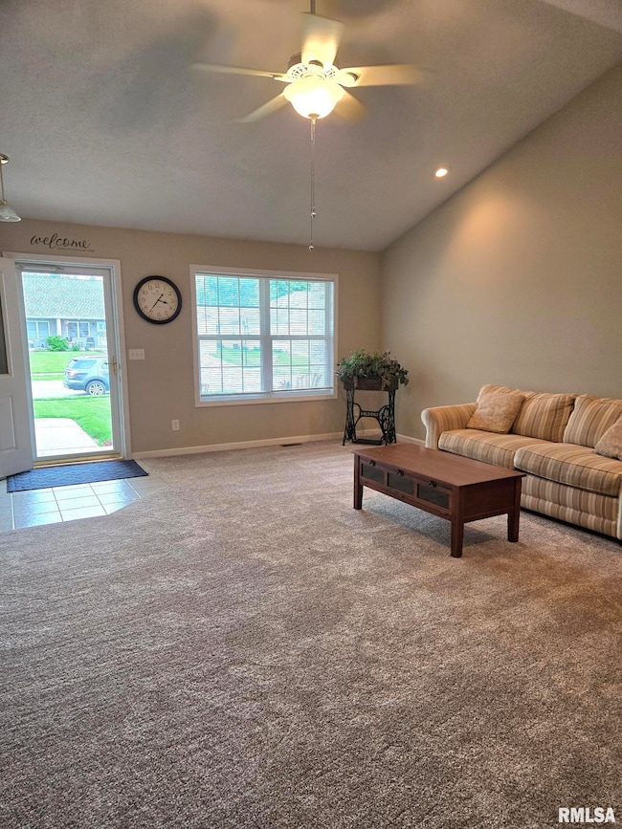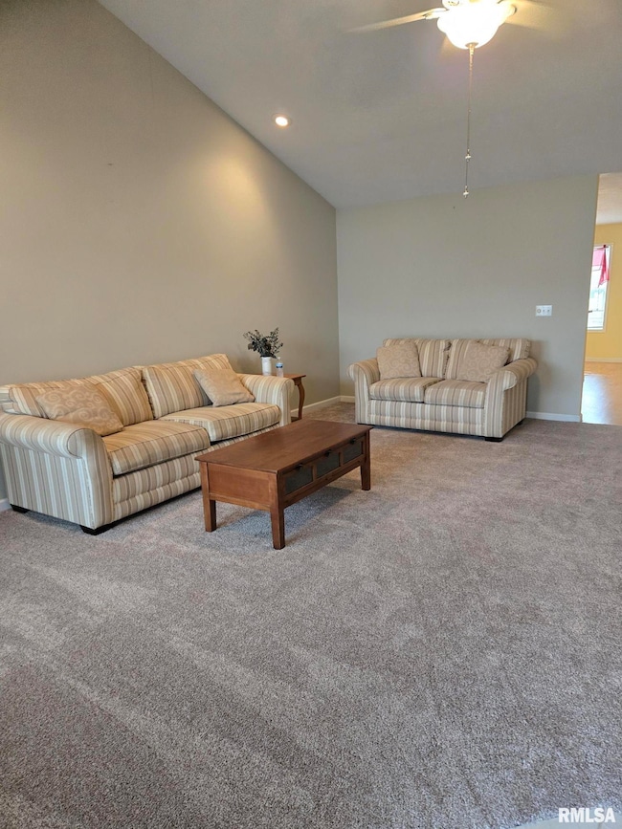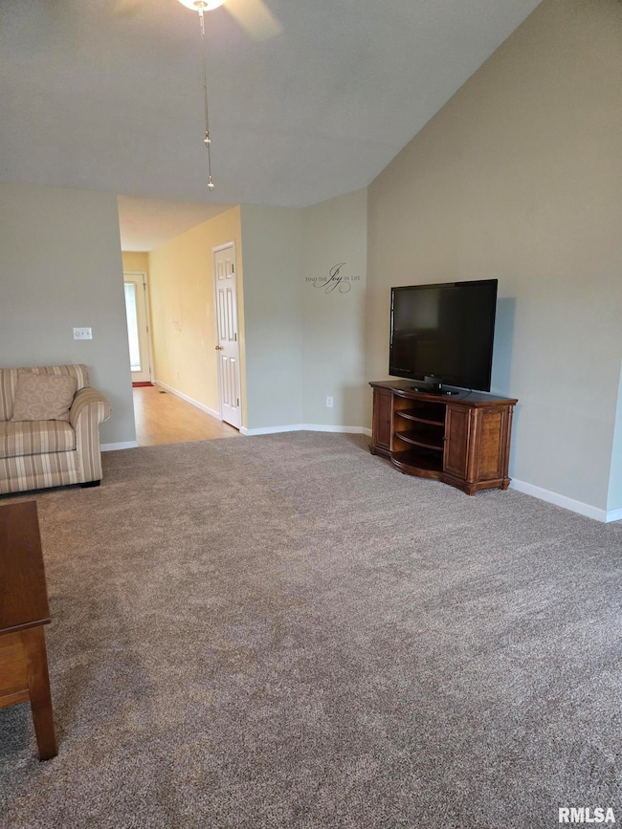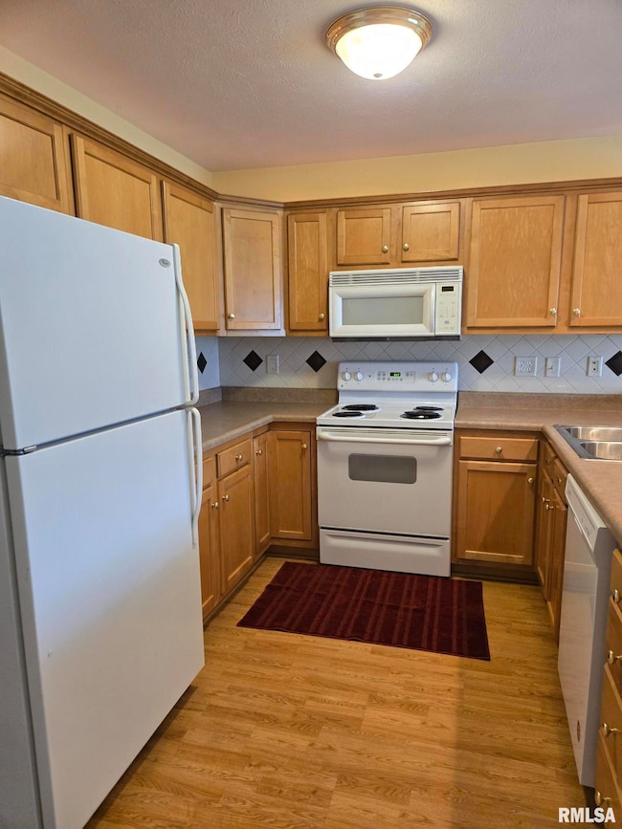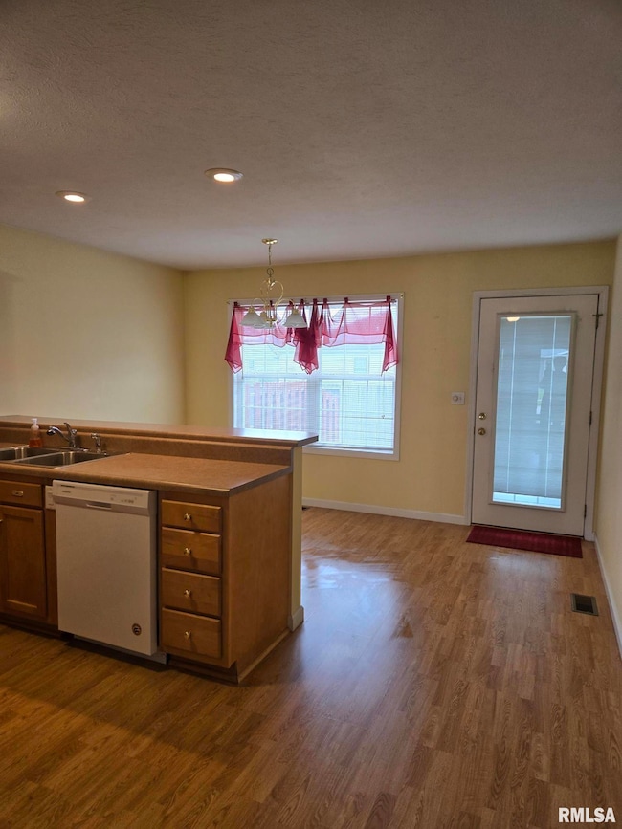
$184,900
- 2 Beds
- 1 Bath
- 1,153 Sq Ft
- 207 North St
- Sherman, IL
This well-maintained all-brick ranch has been lovingly owned by the same family since day one! A fantastic opportunity for anyone looking to downsize or enjoy one-level living in the desirable town of Sherman—just a short walk to the elementary school and minutes from the interstate. Inside, you’ll find a bonus room ideal for a sunroom, office, or TV room, bedrooms and functional living areas.
Angela Condon Keller Williams Capital
