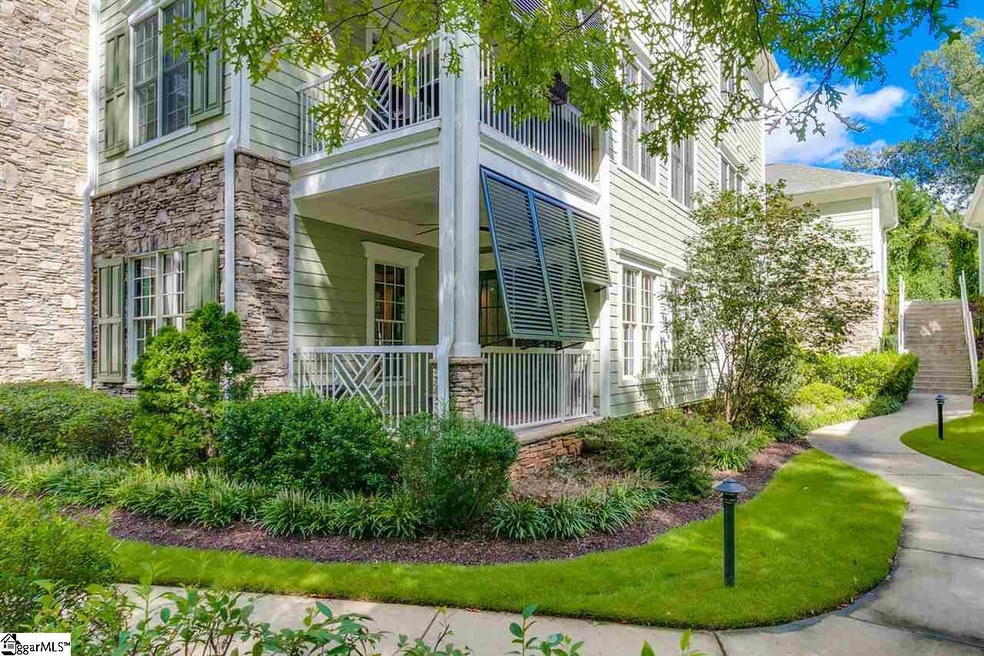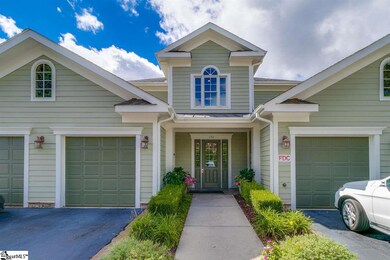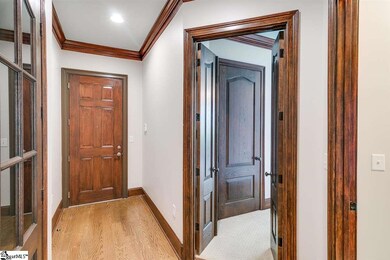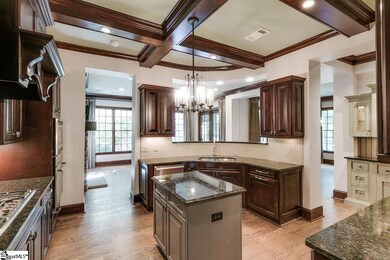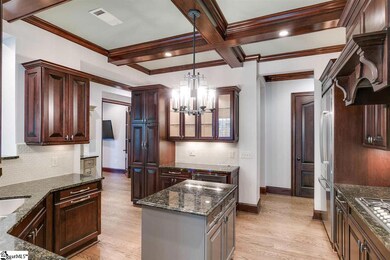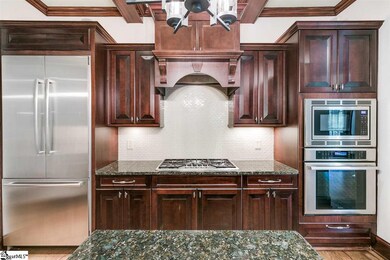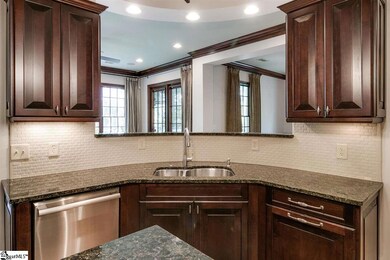
172 Ridgeland Dr Unit 101 Greenville, SC 29601
McBee Avenue Area NeighborhoodHighlights
- Open Floorplan
- Wood Flooring
- Home Office
- Sara Collins Elementary School Rated A-
- Granite Countertops
- 2-minute walk to Rock Quarry Garden Park
About This Home
As of February 2019SELLER is offering a Painting Allowance to make it your own! A stunning and sophisticated showplace with Views of Cleveland Park best describes this fabulous unit. From the handsome 10ft wood doors stained a rich color to being able to walk out from your covered patio to a lush green space, you would agree this is ”as good as it gets “. A gourmet kitchen outfitted with top of the line appliances and Light fixtures, granite countertops that are truly a work of art and dining space that serves any banquet size furniture with ease. Enjoy the living room with a gas log fireplace and built-in bookshelves. With just a few steps from the covered porch, you will be walking the Swamp Rabbit Trail from Cleveland Park to downtown in literally minutes. The master suite boasts a luxurious bath and 2 ample closet spaces. The secondary bedroom serves a double bed and dresser with its own private bath. The third bedroom is currently a cozy den/office with stained French doors and a coffered ceiling with a 3rd full bath close by. There is an interior storage room and an ATTACHED one car garage to complete the package. This one level unit is perfect for all ages and pet lovers. Comp 176 Ridgeland Unit 201 sold $675,000 1/2017. Taxes shown 6%, contact Tax Assessor for 4% rate.
Last Agent to Sell the Property
BHHS C Dan Joyner - Augusta Rd License #90788 Listed on: 09/18/2018

Property Details
Home Type
- Condominium
HOA Fees
- $501 Monthly HOA Fees
Home Design
- Patio Home
- Slab Foundation
- Architectural Shingle Roof
Interior Spaces
- 2,150 Sq Ft Home
- 2,000-2,199 Sq Ft Home
- 1-Story Property
- Open Floorplan
- Bookcases
- Smooth Ceilings
- Ceiling height of 9 feet or more
- Ceiling Fan
- Gas Log Fireplace
- Thermal Windows
- Dining Room
- Home Office
Kitchen
- Gas Cooktop
- Microwave
- Dishwasher
- Granite Countertops
- Disposal
Flooring
- Wood
- Carpet
- Stone
Bedrooms and Bathrooms
- 2 Main Level Bedrooms
- Walk-In Closet
- 3 Full Bathrooms
- Dual Vanity Sinks in Primary Bathroom
Laundry
- Laundry Room
- Laundry on main level
Home Security
Parking
- 1 Car Attached Garage
- Parking Pad
- Garage Door Opener
- Shared Driveway
Utilities
- Forced Air Heating and Cooling System
- Underground Utilities
- Gas Water Heater
- Cable TV Available
Additional Features
- Patio
- Sprinkler System
Community Details
Overview
- Association fees include by-laws, common area ins., exterior maintenance, lawn maintenance, parking, restrictive covenants, street lights, termite contract, trash service
- Mimi Abel Nhe Property Management HOA
- Ridgeland At The Park Condos
- Ridgeland At The Park Subdivision
- Mandatory home owners association
Additional Features
- Common Area
- Fire and Smoke Detector
Similar Homes in Greenville, SC
Home Values in the Area
Average Home Value in this Area
Property History
| Date | Event | Price | Change | Sq Ft Price |
|---|---|---|---|---|
| 07/22/2025 07/22/25 | Price Changed | $1,290,000 | -7.2% | $645 / Sq Ft |
| 06/26/2025 06/26/25 | Price Changed | $1,390,000 | -4.1% | $695 / Sq Ft |
| 06/02/2025 06/02/25 | For Sale | $1,450,000 | +124.8% | $725 / Sq Ft |
| 02/19/2019 02/19/19 | Sold | $645,000 | -11.0% | $323 / Sq Ft |
| 09/18/2018 09/18/18 | For Sale | $725,000 | -- | $363 / Sq Ft |
Tax History Compared to Growth
Agents Affiliated with this Home
-
Amanda Holmes

Seller's Agent in 2025
Amanda Holmes
Coldwell Banker Caine/Williams
(864) 630-5826
26 Total Sales
-
Jill Norman

Seller's Agent in 2019
Jill Norman
BHHS C Dan Joyner - Augusta Rd
(864) 380-2252
24 Total Sales
Map
Source: Greater Greenville Association of REALTORS®
MLS Number: 1376693
- 600 University Ridge
- 118 Ridgeland Dr
- 85 Cleveland St Unit 202
- 110 McDaniel Greene Unit B2
- 301 E Broad St Unit 303
- 7b Briar St
- 48 Ridgeland Dr
- 00 Biltmore Dr Unit F-1
- 00 Biltmore Dr Unit D-1
- 5 Mcdaniel Ave Unit D-4 BLDG 4
- 5 Mcdaniel Ave Unit D-3 BLDG 3
- 5 Mcdaniel Ave Unit D-2 BLDG 3
- 5 Mcdaniel Ave Unit D-1 BLDG 3
- 5 Mcdaniel Ave Unit B-4 BLDG 2
- 5 Mcdaniel Ave Unit B-3 BLDG 1
- 5 Mcdaniel Ave Unit B-2 BLDG 1
- 5 Mcdaniel Ave Unit B-1 BLDG 1
- 5 Mcdaniel Ave Unit A-4 BLDG 2
- 5 Mcdaniel Ave Unit A-3 BLDG 2
- 5 Mcdaniel Ave Unit E-4 BLDG 4
