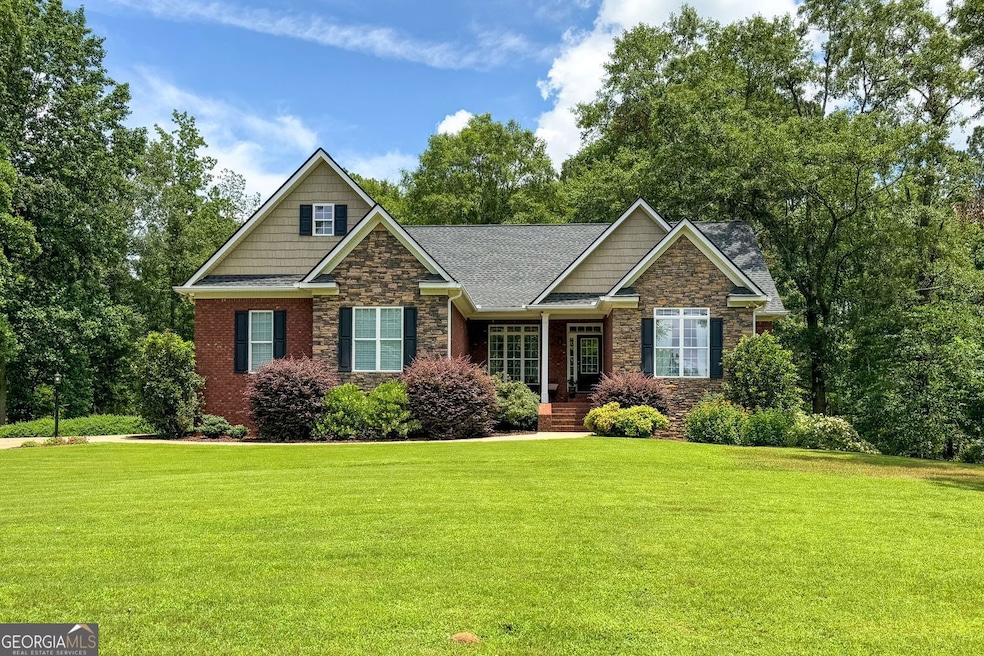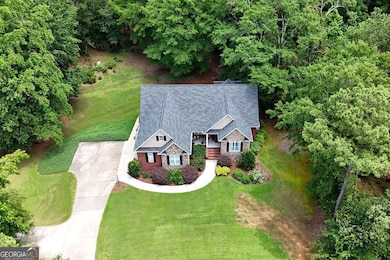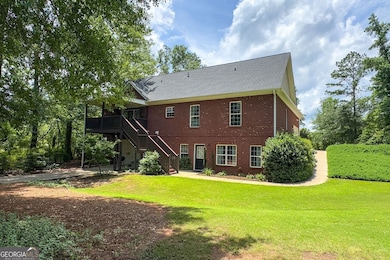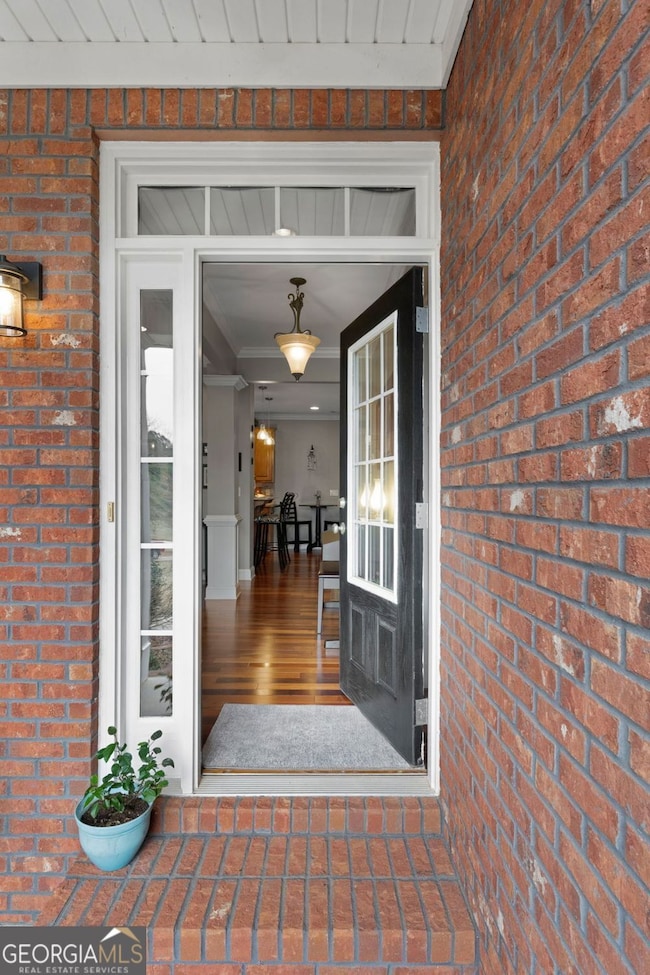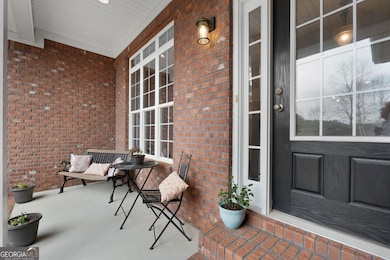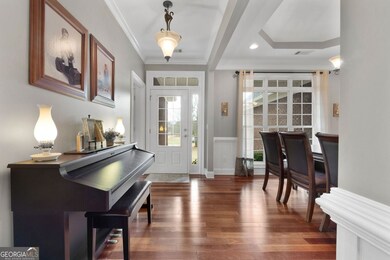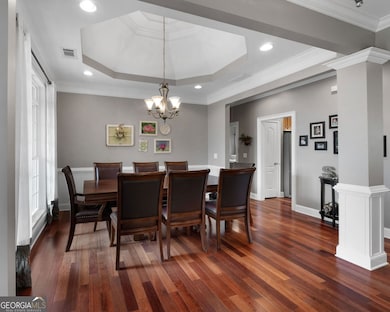172 Sam Solomon Rd Locust Grove, GA 30248
Estimated payment $3,248/month
Highlights
- 2.42 Acre Lot
- Partially Wooded Lot
- Bonus Room
- Ranch Style House
- Wood Flooring
- High Ceiling
About This Home
This one checks all the boxes! All brick ranch offering over 2,800 square feet with a full finished basement with an in-law suite on 2.43+/- acres with no subdivision constraints? YES, PLEASE! This custom built home has been loved by the original owners, who built this special place from the ground up! The home offers 4 bedrooms and 3 full baths. There's a huge unfinished bonus room over the garage that can easily be finished for a 5th bedroom, if desired, or can be used for walk up storage. There's so much to talk about and so much detail! On the main level you'll find 3 bedrooms and 2 full baths laid out in a split bedroom plan. Upstairs, you'll find a huge unfinished bonus room that's perfect for storage as it is, or could be easily finished to provide a 5th bedroom! Living areas on the main include a pretty formal foyer entrance, a large formal dining room with beautiful windows octagon tray ceiling and trim details, a family room with lots of natural light, a beautiful stone fireplace with gas logs, and access to the rear covered deck for continued outdoor living space. The kitchen is open to the family room and offers recently updated quartz countertops, a beautiful tile backsplash, solid wood cabinetry, a gas range/oven, breakfast bar, and pantry. The owner's suite offers an beautiful double octagon tray ceiling, a walk-in closet, and great ensuite bath with dual sink vanity with makeup vanity, tile floor, and huge oversized walk in tile shower with dual shower heads. Other main level features include a spacious laundry room with tile floor, an updated secondary bath with tile floor, Brazilian cherry hardwood floors in the foyer/hall/kitchen/and dining room, tons of natural light through beautiful and plentiful upgraded windows and transoms, recessed lighting, & heavy trim/molding details. Head downstairs to the basement, where you'll find the coolest basement hang out - perfect for multi-generational living or an inlaw suite! Features include: a huge den/rec room with rustic accents including tin on the ceiling and wood planked walls, a huge storage closet/storm/safe room, a hidden nook, a kitchenette complete with a full size refrigerator, full size range/oven, and sink, a spacious bedroom, and a full bath. The unfinished side of the basement is a workshop/storage dream with two large areas with wood plank accented walls, plentiful lighting, rear entry garage door, and a large storage room for even more space! This home is equipped with 400amp service too! This is the ultimate "man cave" - garage - shop area! The basement opens to a large patio/concrete area perfect for hanging out on the terrace level and overlooking the privacy of the rear yard. Situated on approx 2.43 +/- acres, the lot offers ample yard space with the remaining acreage in peaceful woods, a firepit area, a covered front porch, and the rear covered deck and lower level patio space for enjoying the outdoors. Concrete drive with extra parking pad, oversized two car side entry garage with tall ceiling and man door and a concrete sidewalk around to the terrace level. High speed internet through ATT fiber. The area has a rural feel and is tucked away from the hustle and bustle, yet is convenient to I-75, shopping, and dining. There's no "through traffic" here and you'll feel worlds away from it all. The roof and the main level HVAC were replaced less than 2 years ago!
Home Details
Home Type
- Single Family
Est. Annual Taxes
- $4,275
Year Built
- Built in 2004
Lot Details
- 2.42 Acre Lot
- Level Lot
- Partially Wooded Lot
- Grass Covered Lot
Home Design
- Ranch Style House
- Composition Roof
- Stone Siding
- Four Sided Brick Exterior Elevation
- Stone
Interior Spaces
- Tray Ceiling
- High Ceiling
- Ceiling Fan
- Recessed Lighting
- Gas Log Fireplace
- Double Pane Windows
- Entrance Foyer
- Family Room with Fireplace
- Formal Dining Room
- Bonus Room
- Game Room
- Screened Porch
- Fire and Smoke Detector
Kitchen
- Breakfast Bar
- Oven or Range
- Dishwasher
- Solid Surface Countertops
Flooring
- Wood
- Carpet
- Tile
Bedrooms and Bathrooms
- 4 Bedrooms | 3 Main Level Bedrooms
- Split Bedroom Floorplan
- Walk-In Closet
- In-Law or Guest Suite
- Double Vanity
- Bathtub Includes Tile Surround
- Separate Shower
Laundry
- Laundry Room
- Laundry in Hall
Finished Basement
- Basement Fills Entire Space Under The House
- Interior and Exterior Basement Entry
- Finished Basement Bathroom
- Natural lighting in basement
Parking
- 2 Car Garage
- Parking Accessed On Kitchen Level
- Side or Rear Entrance to Parking
- Garage Door Opener
Schools
- Bethlehem Elementary School
- Luella Middle School
- Luella High School
Utilities
- Forced Air Heating and Cooling System
- Propane
- Well
- Water Softener
- Septic Tank
- High Speed Internet
- Phone Available
- Cable TV Available
Community Details
- Property has a Home Owners Association
Listing and Financial Details
- Tax Lot 139
Map
Home Values in the Area
Average Home Value in this Area
Tax History
| Year | Tax Paid | Tax Assessment Tax Assessment Total Assessment is a certain percentage of the fair market value that is determined by local assessors to be the total taxable value of land and additions on the property. | Land | Improvement |
|---|---|---|---|---|
| 2025 | $5,739 | $214,440 | $16,920 | $197,520 |
| 2024 | $5,739 | $146,000 | $15,320 | $130,680 |
| 2023 | $3,853 | $147,120 | $14,760 | $132,360 |
| 2022 | $3,659 | $117,560 | $13,600 | $103,960 |
| 2021 | $3,241 | $99,880 | $11,680 | $88,200 |
| 2020 | $3,045 | $91,560 | $11,000 | $80,560 |
| 2019 | $2,937 | $87,000 | $10,440 | $76,560 |
| 2018 | $2,803 | $81,320 | $9,640 | $71,680 |
| 2016 | $2,354 | $67,400 | $8,160 | $59,240 |
| 2015 | $2,191 | $61,680 | $8,160 | $53,520 |
| 2014 | $1,863 | $52,920 | $8,160 | $44,760 |
Property History
| Date | Event | Price | List to Sale | Price per Sq Ft |
|---|---|---|---|---|
| 08/18/2025 08/18/25 | Price Changed | $549,900 | -4.3% | $193 / Sq Ft |
| 06/17/2025 06/17/25 | For Sale | $574,900 | -- | $202 / Sq Ft |
Source: Georgia MLS
MLS Number: 10545397
APN: 0114-01-032-013
- 949 Amelia Rd
- 2103 River Walk Ct
- 1930 Locust Grove Rd
- 0 Chuli Rd Unit 10629381
- 2321 N Walkers Mill Rd
- 2736 Lester Mill Rd
- 21 Wildwood Cir
- 121 Gainer Rd
- 355 Chuli Rd
- 109 Gainer Rd
- 715 Frog Rd
- 633 Jervis Way
- 640 Howell Dr
- 467 Johnny Cut Rd
- 1220 Nottley Dr
- 130 Mcintosh Trail
- 119 Bantry Way
- 145 Chattahoochee Cir
- 214 Georgian Way
- The Doyle Plan at River Oaks
- 100 Saginaw Ct
- 102 Saginaw Ct
- 104 Saginaw Ct
- 1012 Levista Dr
- 2520 Mockingbird Ln
- 1405 St Teresa Ct
- 412 Pearl St
- 408 Pearl St
- 1154 St Phillips Ct
- 1150 St Phillips Ct
- 305 Sarasota Ln
- 1576 Queen Elizabeth Dr
- 1132 St Phillips Ct
- 1031 Buckhorn Blvd
- 1024 Eagles Brooke Dr
- 2104 Bradbury Ct
- 1004 Allegiance Dr
- 3008 Norwell Ct
- 743 Patriot's Point St
- 117 Cottage Club Dr
