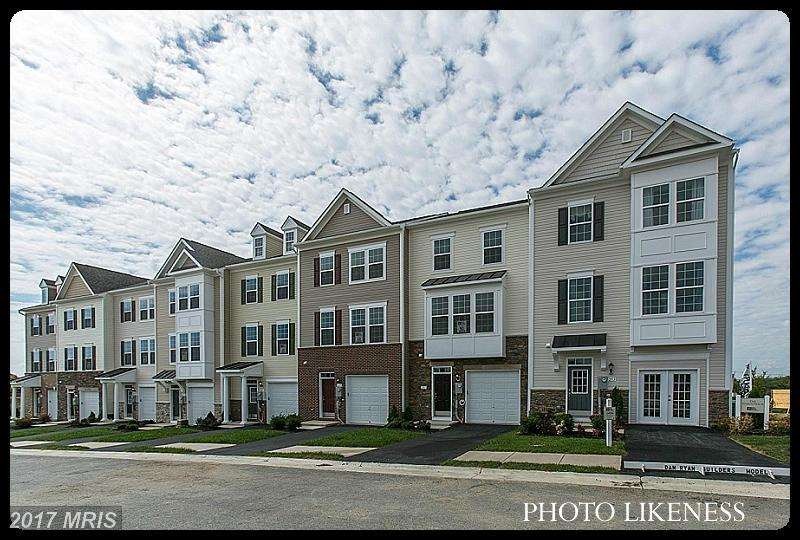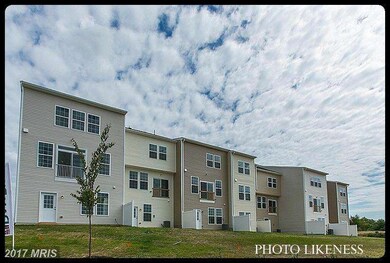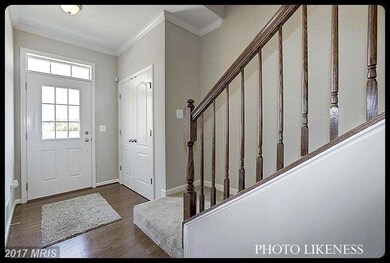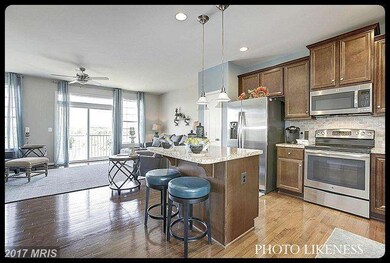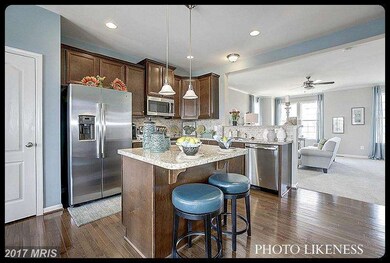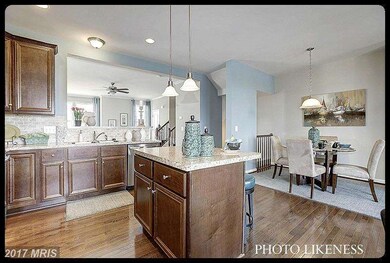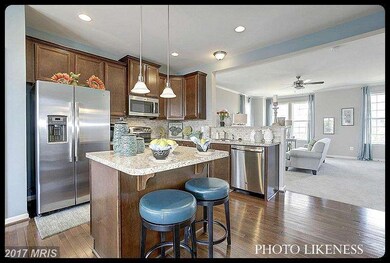172 Schramm Loop Stephens City, VA 22655
3
Beds
4
Baths
--
Sq Ft
$70/mo
HOA Fee
Highlights
- Newly Remodeled
- Vaulted Ceiling
- Wood Flooring
- Mountain View
- Traditional Architecture
- Combination Kitchen and Living
About This Home
As of July 2023Townhome living at its finest! Location doesn't get much better than this! 3-story home boasts 1,936 square feet with 3 bedrooms, 2 full/2 half baths, 8' morning room, living room, eat-in kitchen, with stainless steel appliances and 1 car garage.
Townhouse Details
Home Type
- Townhome
Est. Annual Taxes
- $711
Year Built
- Built in 2016 | Newly Remodeled
Lot Details
- 1,980 Sq Ft Lot
- Two or More Common Walls
- Privacy Fence
HOA Fees
- $70 Monthly HOA Fees
Parking
- 1 Car Attached Garage
- Garage Door Opener
- Driveway
Home Design
- Traditional Architecture
- Slab Foundation
- Metal Roof
- Vinyl Siding
Interior Spaces
- Property has 3 Levels
- Crown Molding
- Vaulted Ceiling
- Recessed Lighting
- Low Emissivity Windows
- Insulated Doors
- Six Panel Doors
- Entrance Foyer
- Combination Kitchen and Living
- Dining Room
- Game Room
- Wood Flooring
- Mountain Views
Kitchen
- Eat-In Kitchen
- Electric Oven or Range
- Microwave
- ENERGY STAR Qualified Freezer
- ENERGY STAR Qualified Refrigerator
- Ice Maker
- ENERGY STAR Qualified Dishwasher
- Kitchen Island
- Disposal
Bedrooms and Bathrooms
- 3 Bedrooms
- En-Suite Primary Bedroom
- En-Suite Bathroom
- 4 Bathrooms
Finished Basement
- Walk-Out Basement
- Front and Rear Basement Entry
Home Security
Outdoor Features
- Playground
Schools
- Orchard View Elementary School
- Admiral Richard E Byrd Middle School
- Sherando High School
Utilities
- Forced Air Zoned Heating and Cooling System
- Vented Exhaust Fan
- Water Dispenser
- 60+ Gallon Tank
- Multiple Phone Lines
- Cable TV Available
Listing and Financial Details
- Home warranty included in the sale of the property
- Tax Lot 71
Community Details
Overview
- Association fees include snow removal, trash
- Built by DAN RYAN BUILDERS
- The Townes At Tasker Subdivision, Yorktown Ii Floorplan
- The community has rules related to covenants
Amenities
- Picnic Area
- Common Area
Recreation
- Community Playground
Pet Policy
- Pet Restriction
Security
- Fire and Smoke Detector
Ownership History
Date
Name
Owned For
Owner Type
Purchase Details
Listed on
Jun 8, 2023
Closed on
Jun 28, 2023
Sold by
Mccauley Ronnette Gale
Bought by
Morgan Family Trust and Morgan
Seller's Agent
Traci Shoberg
RE/MAX Roots
Buyer's Agent
Rebecca Sims
Century 21 Redwood Realty
List Price
$332,000
Sold Price
$325,000
Premium/Discount to List
-$7,000
-2.11%
Total Days on Market
203
Views
16
Current Estimated Value
Home Financials for this Owner
Home Financials are based on the most recent Mortgage that was taken out on this home.
Estimated Appreciation
-$268
Avg. Annual Appreciation
-0.04%
Purchase Details
Listed on
Sep 7, 2016
Closed on
Jul 28, 2017
Sold by
Dan Ryan Builders Mid & Atlantic Llc A Mar
Bought by
Huffman Ronnette Mccauley
Seller's Agent
Jay Day
LPT Realty, LLC
Buyer's Agent
Beverly Hoover
Samson Properties
List Price
$228,990
Sold Price
$228,000
Premium/Discount to List
-$990
-0.43%
Home Financials for this Owner
Home Financials are based on the most recent Mortgage that was taken out on this home.
Avg. Annual Appreciation
6.16%
Original Mortgage
$230,303
Interest Rate
3.9%
Mortgage Type
New Conventional
Map
Create a Home Valuation Report for This Property
The Home Valuation Report is an in-depth analysis detailing your home's value as well as a comparison with similar homes in the area
Home Values in the Area
Average Home Value in this Area
Purchase History
| Date | Type | Sale Price | Title Company |
|---|---|---|---|
| Warranty Deed | $325,000 | Walker Title | |
| Warranty Deed | $228,000 | Commonwealth Land Title |
Source: Public Records
Mortgage History
| Date | Status | Loan Amount | Loan Type |
|---|---|---|---|
| Previous Owner | $258,400 | New Conventional | |
| Previous Owner | $230,303 | New Conventional |
Source: Public Records
Property History
| Date | Event | Price | Change | Sq Ft Price |
|---|---|---|---|---|
| 09/01/2023 09/01/23 | Rented | $2,000 | 0.0% | -- |
| 08/10/2023 08/10/23 | For Rent | $2,000 | 0.0% | -- |
| 07/07/2023 07/07/23 | Sold | $325,000 | -2.1% | $163 / Sq Ft |
| 06/14/2023 06/14/23 | Pending | -- | -- | -- |
| 06/08/2023 06/08/23 | For Sale | $332,000 | +45.6% | $166 / Sq Ft |
| 08/03/2017 08/03/17 | Sold | $228,000 | 0.0% | -- |
| 03/29/2017 03/29/17 | Pending | -- | -- | -- |
| 03/29/2017 03/29/17 | Price Changed | $228,000 | -0.4% | -- |
| 09/07/2016 09/07/16 | For Sale | $228,990 | -- | -- |
Source: Bright MLS
Tax History
| Year | Tax Paid | Tax Assessment Tax Assessment Total Assessment is a certain percentage of the fair market value that is determined by local assessors to be the total taxable value of land and additions on the property. | Land | Improvement |
|---|---|---|---|---|
| 2024 | $711 | $279,000 | $52,000 | $227,000 |
| 2023 | $1,423 | $279,000 | $52,000 | $227,000 |
| 2022 | $1,396 | $228,900 | $47,000 | $181,900 |
| 2021 | $1,396 | $228,900 | $47,000 | $181,900 |
| 2020 | $1,270 | $208,200 | $47,000 | $161,200 |
| 2019 | $1,270 | $208,200 | $47,000 | $161,200 |
| 2018 | $1,260 | $206,500 | $47,000 | $159,500 |
| 2017 | $240 | $206,500 | $47,000 | $159,500 |
Source: Public Records
Source: Bright MLS
MLS Number: 1001329327
APN: 756-4-71
Nearby Homes
- 236 Schramm Loop
- 110 Timberlake Terrace Unit 1
- 110 Timberlake Terrace Unit 7
- 111 11 Timberlake Terrace Unit 11
- 411 Surrey Club Ln
- 0 Tasker Rd
- 0 Kavanaugh Dr Unit VAFV2017570
- 110 Rosedale Dr
- 1011 Tasker Rd
- 211 Bluebird Dr
- 119 Tigney Dr
- 113 Wagtail Ln
- 161 Tigney Dr
- 163 Tigney Dr
- 136 Willett Hollow St
- 112 Fay St
- 102 Hemphill St
- 144 Willett Hollow St
- 142 Willett Hollow St
- 106 Hemphill St
