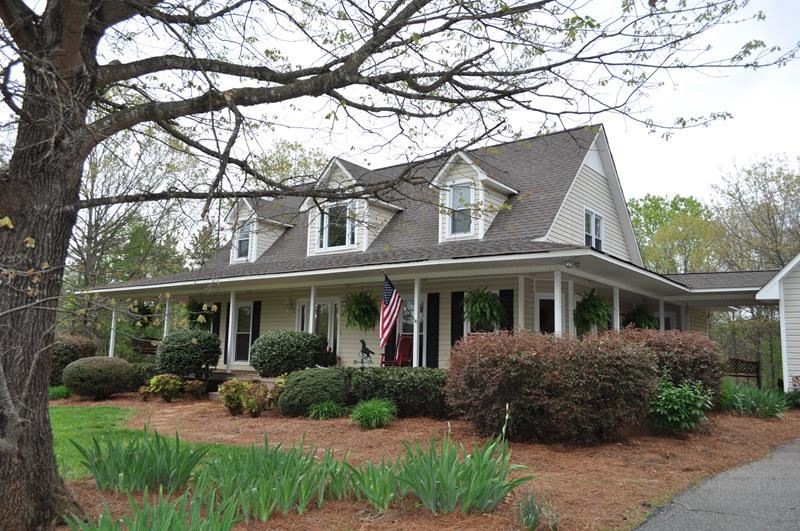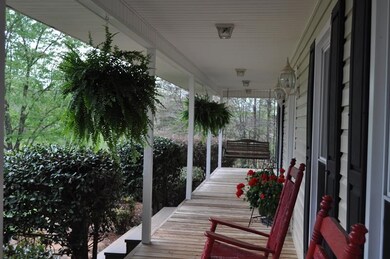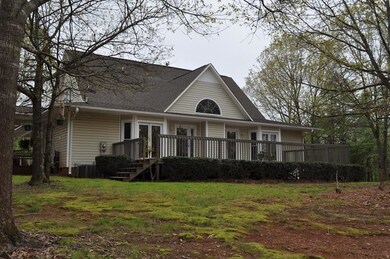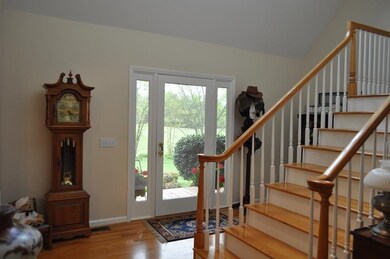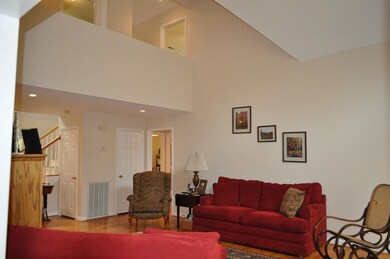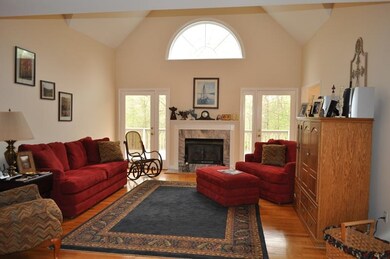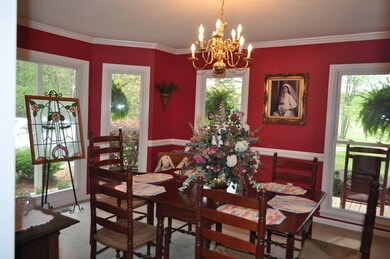
172 Scruggs Ln Gaffney, SC 29341
Highlights
- Cape Cod Architecture
- Deck
- Wood Flooring
- Chesnee Elementary School Rated A-
- Cathedral Ceiling
- Main Floor Primary Bedroom
About This Home
As of June 2021Dist 2 - Over 8 acres of land located at the end of a short road, with little to no thru traffic - Cape cod with wrap around porch and attached/detached garage sits off the road with flat land surrounding - Easily could be fenced for animals - Sizeable rear deck lets you enjoy the back yard and trees - Light and bright inside with high ceilings, hardwood floors, and large rooms - Main level has master bedroom, walk in closet and full bath with Jacuzzi tub and separate shower - Large den has circle head window, fireplace and open to foyer and breakfast - Formal dining room plus breakfast area - Kitchen has ample custom cabinets that are a stain with space saving features - Laundry room on first floor has utility sink - second floor hall overlooks into the den as two bedrooms share upstairs jack n jill bath set up - The two car garage has a paneled room currently used as an in home office, perfect for that, home school or craft room - New roof April 2016 - Great place to raise a family in the country
Last Agent to Sell the Property
Keller Williams Realty License #28779 Listed on: 04/20/2015

Last Buyer's Agent
Susan Ramsey
OTHER
Home Details
Home Type
- Single Family
Est. Annual Taxes
- $1,299
Year Built
- Built in 1994
Lot Details
- 8.09 Acre Lot
- Few Trees
Home Design
- Cape Cod Architecture
- Composition Shingle Roof
- Vinyl Siding
Interior Spaces
- 2,368 Sq Ft Home
- 1.5-Story Property
- Smooth Ceilings
- Cathedral Ceiling
- Ceiling Fan
- Gas Log Fireplace
- Insulated Windows
- Tilt-In Windows
- Window Treatments
- Crawl Space
- Fire and Smoke Detector
Kitchen
- Breakfast Area or Nook
- Double Self-Cleaning Oven
- Electric Oven
- Electric Cooktop
- Dishwasher
Flooring
- Wood
- Carpet
- Ceramic Tile
- Vinyl
Bedrooms and Bathrooms
- 4 Bedrooms | 2 Main Level Bedrooms
- Primary Bedroom on Main
- Walk-In Closet
- 3 Full Bathrooms
- Double Vanity
- Jetted Tub in Primary Bathroom
- Hydromassage or Jetted Bathtub
- Separate Shower
Parking
- 2 Car Garage
- Parking Storage or Cabinetry
- Garage Door Opener
- Driveway
Outdoor Features
- Deck
- Wrap Around Porch
Schools
- Chesnee Elementary School
- Chesnee Middle School
- Chesnee High School
Utilities
- Central Air
- Heat Pump System
- Well
- Electric Water Heater
- Municipal Trash
- Septic Tank
- Cable TV Available
Community Details
- Built by Smith
Ownership History
Purchase Details
Home Financials for this Owner
Home Financials are based on the most recent Mortgage that was taken out on this home.Purchase Details
Similar Homes in Gaffney, SC
Home Values in the Area
Average Home Value in this Area
Purchase History
| Date | Type | Sale Price | Title Company |
|---|---|---|---|
| Deed | $455,000 | White David G | |
| Deed | $7,800 | -- |
Mortgage History
| Date | Status | Loan Amount | Loan Type |
|---|---|---|---|
| Open | $355,000 | New Conventional | |
| Previous Owner | $136,000 | No Value Available |
Property History
| Date | Event | Price | Change | Sq Ft Price |
|---|---|---|---|---|
| 06/25/2021 06/25/21 | Sold | $455,000 | +12.6% | $172 / Sq Ft |
| 04/24/2021 04/24/21 | For Sale | $404,200 | +32.5% | $153 / Sq Ft |
| 08/31/2016 08/31/16 | Sold | $305,000 | -12.8% | $129 / Sq Ft |
| 07/10/2016 07/10/16 | Pending | -- | -- | -- |
| 04/20/2015 04/20/15 | For Sale | $349,900 | -- | $148 / Sq Ft |
Tax History Compared to Growth
Tax History
| Year | Tax Paid | Tax Assessment Tax Assessment Total Assessment is a certain percentage of the fair market value that is determined by local assessors to be the total taxable value of land and additions on the property. | Land | Improvement |
|---|---|---|---|---|
| 2024 | $2,638 | $17,200 | $2,640 | $14,560 |
| 2023 | $2,613 | $17,200 | $2,640 | $14,560 |
| 2022 | $2,556 | $17,200 | $2,640 | $14,560 |
| 2021 | $1,743 | $11,710 | $1,720 | $9,990 |
| 2020 | $1,746 | $11,710 | $0 | $0 |
| 2019 | $1,690 | $11,710 | $0 | $0 |
| 2018 | $1,690 | $11,710 | $0 | $0 |
| 2017 | $1,616 | $11,460 | $0 | $0 |
| 2016 | $1,389 | $10,040 | $0 | $0 |
| 2015 | $803 | $10,040 | $0 | $0 |
| 2014 | $803 | $10,040 | $0 | $0 |
| 2013 | $803 | $10,040 | $0 | $0 |
Agents Affiliated with this Home
-
Cindy Hughey

Seller's Agent in 2021
Cindy Hughey
R. M. DUNCAN REALTY, INC
(864) 490-0545
110 Total Sales
-
AMY STAFFORD

Buyer's Agent in 2021
AMY STAFFORD
Keller Williams Realty
(864) 680-2350
76 Total Sales
-
Lori Thompson

Seller's Agent in 2016
Lori Thompson
Keller Williams Realty
(864) 431-7891
165 Total Sales
-
S
Buyer's Agent in 2016
Susan Ramsey
OTHER
Map
Source: Multiple Listing Service of Spartanburg
MLS Number: SPN226536
APN: 013-00-00-013.013
- 112 Scruggs Ln
- 114 Blue Coat Rd
- 4018 Chesnee Hwy
- 556 Sand Clay Rd
- 560 Sand Clay Rd
- TBD N Green River Rd
- 496 Sand Clay Rd
- 140 Meeting House Rd
- 3312A & 3312B Chesnee Hwy
- 10 Carolina Ridge Rd
- 11 Carolina Ridge Rd
- 00 Carolina Ridge Rd
- P/O 491 Island Creek Rd
- 525 Island Creek Rd
- 1082 Piedmont Rd
- 1072 Piedmont Rd
- 224 Scruggs Rd
- 0 Jamyn Ct Unit 1553041
- 0 Carolina Ridge Rd
- 501 Mcgraw Rd
