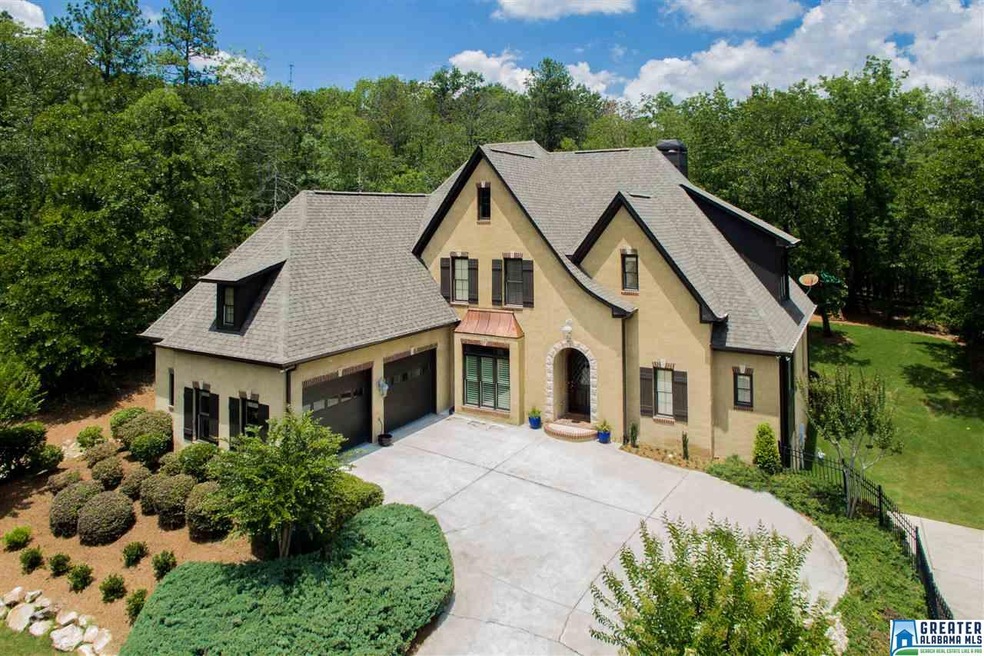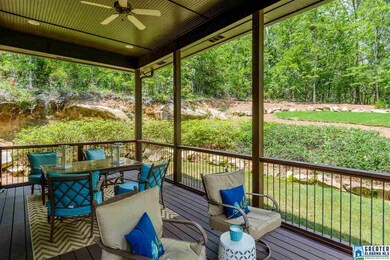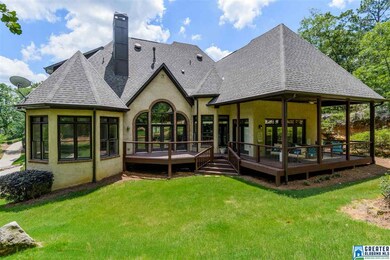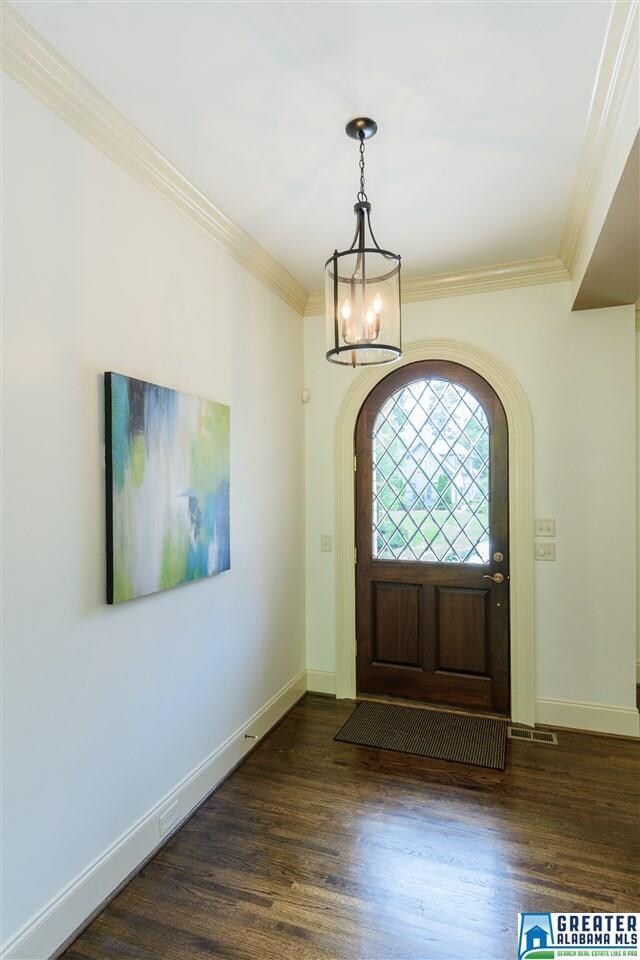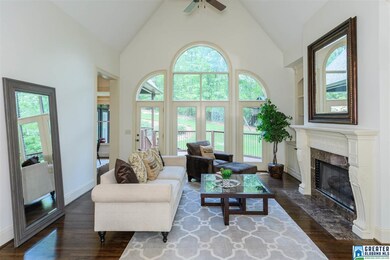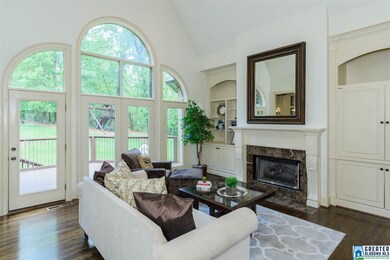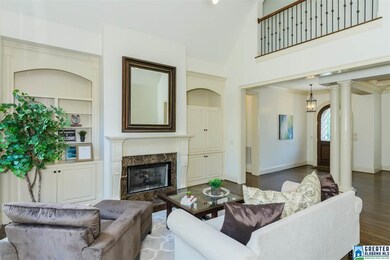
172 Southledge Birmingham, AL 35242
North Shelby County NeighborhoodHighlights
- Community Boat Launch
- Gated with Attendant
- Sitting Area In Primary Bedroom
- Mt. Laurel Elementary School Rated A
- Fishing
- Lake Property
About This Home
As of August 2020STUNNING MOUNTAIN RETREAT IN CUL-DE-SAC. Very Desirable open floorplan, MAIN LEVEL & BASEMENT PARKING. RECENTLY UPDATED! This home will wow you from the minute you enter the front door.Gorgeous formal dining w/ coffered ceilings, FABULOUS NEWLY REFINISHED HARDWOOD FLOORS, Beautiful great rm w/gas fireplace that also can be wood burning, wall of windows w/views to your private park-like backyard. Enormous keeping rm w/gas fireplace & lots of natural light. French doors open to your back deck that spans the length of the house. Deck has soaring ceilings & the view is totally private & relaxing, great for entertaining or just spending time with family. Chef's kitchen opens to the great rm & boasts brand-new gas cooktop. HUGE MASTER BR RETREAT & sumptuous master bath w/plenty of closet space. Half bath on 1st level, laundry & desk area in mud rm,2 car main level garage.Upstairs offers 3 large bedrms,2 full baths & bonus rm.Basement is stubbed & ready for expansion.NEW ROOF & NEW HVAC's!
Home Details
Home Type
- Single Family
Est. Annual Taxes
- $3,642
Year Built
- 2004
Lot Details
- Cul-De-Sac
- Interior Lot
- Irregular Lot
- Sprinkler System
HOA Fees
- $56 Monthly HOA Fees
Parking
- 3 Car Garage
- Basement Garage
- Garage on Main Level
- Side Facing Garage
- Driveway
Interior Spaces
- 1.5-Story Property
- Crown Molding
- Smooth Ceilings
- Cathedral Ceiling
- Ceiling Fan
- Recessed Lighting
- Wood Burning Fireplace
- Fireplace in Hearth Room
- Gas Fireplace
- Double Pane Windows
- French Doors
- Great Room with Fireplace
- 2 Fireplaces
- Breakfast Room
- Dining Room
- Keeping Room
- Unfinished Basement
- Basement Fills Entire Space Under The House
- Home Security System
- Attic
Kitchen
- Breakfast Bar
- Electric Oven
- Gas Cooktop
- Built-In Microwave
- Dishwasher
- Stainless Steel Appliances
- Kitchen Island
- Stone Countertops
- Disposal
Flooring
- Wood
- Carpet
- Tile
Bedrooms and Bathrooms
- 4 Bedrooms
- Sitting Area In Primary Bedroom
- Primary Bedroom on Main
- Walk-In Closet
- Split Vanities
- Hydromassage or Jetted Bathtub
- Bathtub and Shower Combination in Primary Bathroom
- Separate Shower
- Linen Closet In Bathroom
Laundry
- Laundry Room
- Laundry on main level
- Washer and Electric Dryer Hookup
Outdoor Features
- Lake Property
- Covered Deck
Utilities
- Two cooling system units
- Central Heating and Cooling System
- Two Heating Systems
- Heat Pump System
- Underground Utilities
- Gas Water Heater
Listing and Financial Details
- Assessor Parcel Number 09-3-08-0-001-001.083
Community Details
Overview
- Association fees include common grounds mntc
- Eddleman Properties Association
Recreation
- Community Boat Launch
- Community Playground
- Fishing
- Park
- Trails
Additional Features
- Community Barbecue Grill
- Gated with Attendant
Ownership History
Purchase Details
Home Financials for this Owner
Home Financials are based on the most recent Mortgage that was taken out on this home.Purchase Details
Home Financials for this Owner
Home Financials are based on the most recent Mortgage that was taken out on this home.Purchase Details
Home Financials for this Owner
Home Financials are based on the most recent Mortgage that was taken out on this home.Purchase Details
Similar Homes in Birmingham, AL
Home Values in the Area
Average Home Value in this Area
Purchase History
| Date | Type | Sale Price | Title Company |
|---|---|---|---|
| Warranty Deed | $615,000 | None Available | |
| Warranty Deed | $545,000 | None Available | |
| Survivorship Deed | $589,900 | -- | |
| Warranty Deed | $77,500 | -- |
Mortgage History
| Date | Status | Loan Amount | Loan Type |
|---|---|---|---|
| Open | $50,000 | Credit Line Revolving | |
| Previous Owner | $40,000 | Credit Line Revolving | |
| Previous Owner | $471,920 | Unknown | |
| Previous Owner | $440,900 | Unknown | |
| Closed | $58,990 | No Value Available |
Property History
| Date | Event | Price | Change | Sq Ft Price |
|---|---|---|---|---|
| 08/03/2020 08/03/20 | Sold | $615,000 | -2.4% | $124 / Sq Ft |
| 07/03/2020 07/03/20 | Pending | -- | -- | -- |
| 07/03/2020 07/03/20 | For Sale | $629,900 | +15.6% | $127 / Sq Ft |
| 09/28/2017 09/28/17 | Sold | $545,000 | -2.5% | $136 / Sq Ft |
| 07/21/2017 07/21/17 | Price Changed | $559,000 | -1.4% | $140 / Sq Ft |
| 07/17/2017 07/17/17 | Price Changed | $567,000 | -2.2% | $142 / Sq Ft |
| 06/10/2017 06/10/17 | For Sale | $579,900 | -- | $145 / Sq Ft |
Tax History Compared to Growth
Tax History
| Year | Tax Paid | Tax Assessment Tax Assessment Total Assessment is a certain percentage of the fair market value that is determined by local assessors to be the total taxable value of land and additions on the property. | Land | Improvement |
|---|---|---|---|---|
| 2024 | $3,642 | $82,780 | $0 | $0 |
| 2023 | $2,841 | $76,160 | $0 | $0 |
| 2022 | $2,445 | $65,600 | $0 | $0 |
| 2021 | $2,357 | $63,260 | $0 | $0 |
| 2020 | $0 | $59,500 | $0 | $0 |
| 2019 | $0 | $58,680 | $0 | $0 |
| 2017 | $2,508 | $57,940 | $0 | $0 |
| 2015 | $2,386 | $55,160 | $0 | $0 |
| 2014 | $2,429 | $56,140 | $0 | $0 |
Agents Affiliated with this Home
-
Terry Marlowe

Seller's Agent in 2020
Terry Marlowe
Keller Williams Realty Vestavia
(205) 704-4111
67 in this area
90 Total Sales
-
Terry Crutchfield

Seller's Agent in 2017
Terry Crutchfield
ARC Realty 280
(205) 873-3205
101 in this area
164 Total Sales
-
Christine Hill

Buyer's Agent in 2017
Christine Hill
Keller Williams Realty Vestavia
(205) 243-5566
2 in this area
237 Total Sales
Map
Source: Greater Alabama MLS
MLS Number: 786521
APN: 09-3-08-0-001-001-083
- 1004 Highland Lakes Dr Unit 7
- 1006 Highland Lakes Dr Unit 6
- 149 Highland View Dr Unit 440
- 187 Highland Lakes Dr Unit 2
- 157 Highland View Dr Unit 439
- 195 Highland Lakes Dr Unit 3
- 1119 Springhill Ln Unit Estate lot 5
- 1126 Springhill Ln Unit 3222
- 100 Linden Ln
- 2001 Springhill Ct Unit 3221
- 2000 Springhill Ct Unit 3202
- 404 Southledge Rd
- 121 Swan Lake Cir Unit Lot161
- 6012 Eagle Point Cir
- 481 Talon Ct
- 1007 Eagle Hill Dr
- 901 Southledge Trace
- 1000 Highland Park Dr Unit 2035
- 1038 Highland Park Dr Unit 2026
- 1013 Mountain Trace Unit 5
