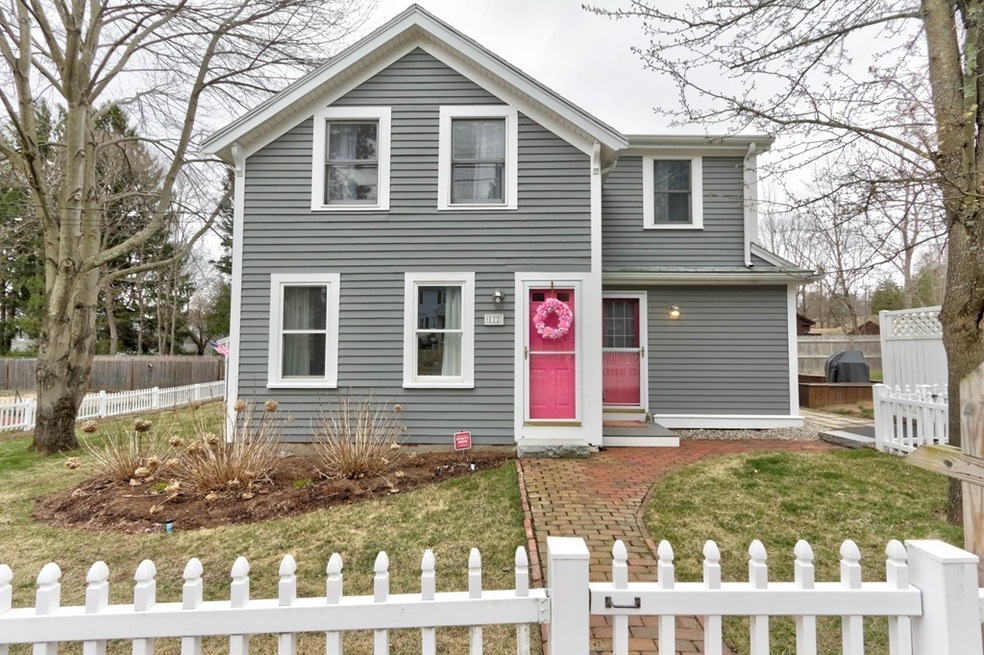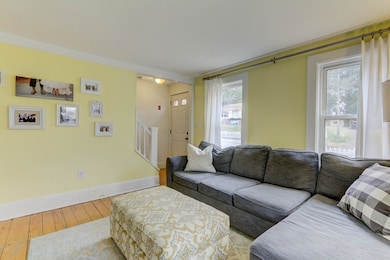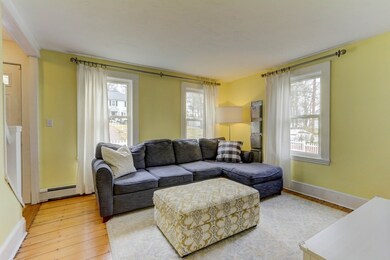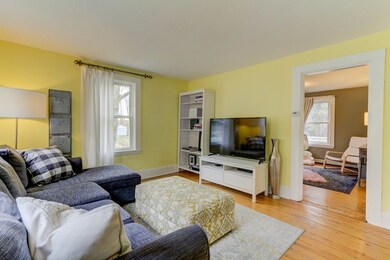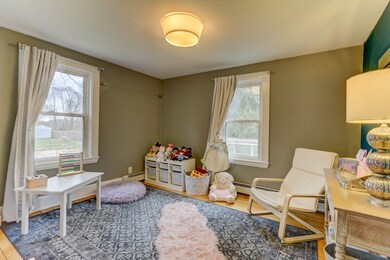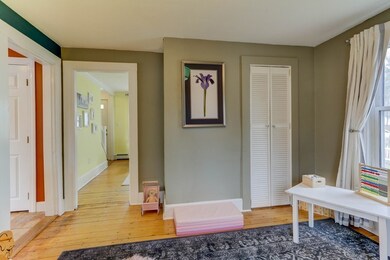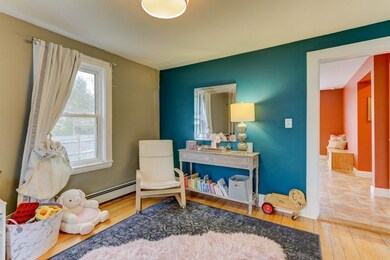
172 Spring St Walpole, MA 02081
Highlights
- Deck
- Wood Flooring
- Storage Shed
- Elm Street School Rated A-
About This Home
As of June 2020Turn key ready, the only thing left to do with this beautiful home is move in! Updated kitchen with tile flooring, granite countertops, stainless steel appliances, and recessed lighting. Kitchen slider opens up to the deck and large fenced in yard, complete with fire pit - perfect for these upcoming summer nights! Hardwood Flooring throughout living room and den/dining room. Generous natural lighting throughout. Three bedrooms on the second floor, including an amazing walk in closet in the master - ideal for anyone who loves to shop! Beautifully updated full bath with tile flooring and granite countertop vanity. Conveniently located only minutes away from the commuter rail, town center, and Walpole country club.
Home Details
Home Type
- Single Family
Est. Annual Taxes
- $6,089
Year Built
- Built in 1900
Kitchen
- Range
- Microwave
- Dishwasher
Flooring
- Wood
- Tile
Outdoor Features
- Deck
- Storage Shed
- Rain Gutters
Utilities
- Hot Water Baseboard Heater
- Heating System Uses Oil
- Propane Water Heater
- Private Sewer
Additional Features
- Basement
Listing and Financial Details
- Assessor Parcel Number M:00033 B:00378 L:00000
Ownership History
Purchase Details
Home Financials for this Owner
Home Financials are based on the most recent Mortgage that was taken out on this home.Purchase Details
Home Financials for this Owner
Home Financials are based on the most recent Mortgage that was taken out on this home.Purchase Details
Home Financials for this Owner
Home Financials are based on the most recent Mortgage that was taken out on this home.Purchase Details
Home Financials for this Owner
Home Financials are based on the most recent Mortgage that was taken out on this home.Purchase Details
Home Financials for this Owner
Home Financials are based on the most recent Mortgage that was taken out on this home.Purchase Details
Similar Homes in Walpole, MA
Home Values in the Area
Average Home Value in this Area
Purchase History
| Date | Type | Sale Price | Title Company |
|---|---|---|---|
| Not Resolvable | $420,000 | None Available | |
| Not Resolvable | $307,500 | -- | |
| Deed | $270,000 | -- | |
| Deed | $255,000 | -- | |
| Deed | $130,000 | -- | |
| Deed | $143,500 | -- |
Mortgage History
| Date | Status | Loan Amount | Loan Type |
|---|---|---|---|
| Open | $429,345 | VA | |
| Previous Owner | $290,500 | Stand Alone Refi Refinance Of Original Loan | |
| Previous Owner | $302,463 | FHA | |
| Previous Owner | $301,929 | FHA | |
| Previous Owner | $261,000 | No Value Available | |
| Previous Owner | $265,109 | Purchase Money Mortgage | |
| Previous Owner | $44,000 | No Value Available | |
| Previous Owner | $22,000 | No Value Available | |
| Previous Owner | $235,500 | No Value Available | |
| Previous Owner | $237,500 | Purchase Money Mortgage | |
| Previous Owner | $117,000 | No Value Available | |
| Previous Owner | $123,500 | Purchase Money Mortgage |
Property History
| Date | Event | Price | Change | Sq Ft Price |
|---|---|---|---|---|
| 06/22/2020 06/22/20 | Sold | $420,000 | +2.5% | $342 / Sq Ft |
| 04/13/2020 04/13/20 | Pending | -- | -- | -- |
| 04/06/2020 04/06/20 | For Sale | $409,900 | +33.3% | $334 / Sq Ft |
| 05/01/2014 05/01/14 | Sold | $307,500 | -5.4% | $250 / Sq Ft |
| 04/14/2014 04/14/14 | Pending | -- | -- | -- |
| 04/03/2014 04/03/14 | Price Changed | $324,900 | -1.2% | $264 / Sq Ft |
| 03/16/2014 03/16/14 | For Sale | $329,000 | -- | $268 / Sq Ft |
Tax History Compared to Growth
Tax History
| Year | Tax Paid | Tax Assessment Tax Assessment Total Assessment is a certain percentage of the fair market value that is determined by local assessors to be the total taxable value of land and additions on the property. | Land | Improvement |
|---|---|---|---|---|
| 2025 | $6,089 | $474,600 | $280,100 | $194,500 |
| 2024 | $5,930 | $448,600 | $269,300 | $179,300 |
| 2023 | $5,799 | $417,500 | $234,200 | $183,300 |
| 2022 | $5,473 | $378,500 | $216,900 | $161,600 |
| 2021 | $5,170 | $348,400 | $204,600 | $143,800 |
| 2020 | $5,247 | $350,000 | $193,000 | $157,000 |
| 2019 | $4,998 | $331,000 | $185,600 | $145,400 |
| 2018 | $4,596 | $301,000 | $179,100 | $121,900 |
| 2017 | $4,444 | $289,900 | $172,300 | $117,600 |
| 2016 | $3,949 | $253,800 | $149,100 | $104,700 |
| 2015 | $3,465 | $220,700 | $126,300 | $94,400 |
| 2014 | $3,332 | $211,400 | $126,300 | $85,100 |
Agents Affiliated with this Home
-
Team Rice

Seller's Agent in 2020
Team Rice
RE/MAX
(508) 330-0281
1 in this area
155 Total Sales
-
James Burton

Buyer's Agent in 2020
James Burton
Century 21 Marathon
(617) 549-5024
1 in this area
109 Total Sales
-
Ryan Hunt
R
Seller's Agent in 2014
Ryan Hunt
Boston Residential
(617) 433-7149
11 Total Sales
-
Anne Fahy

Buyer's Agent in 2014
Anne Fahy
Coldwell Banker Realty - Canton
(617) 257-8088
23 in this area
227 Total Sales
Map
Source: MLS Property Information Network (MLS PIN)
MLS Number: 72641541
APN: WALP-000033-000378
- 1188 Main St
- 30 Merganser Way
- 90 Allen St
- 66 Oak St
- 89 Lewis Ave
- 38 Riverside Place
- 11 Crane Rd
- 11 South St
- 979 Main St Unit 6
- 979 Main St Unit 5
- 979 Main St Unit 4
- 979 Main St Unit 3
- 979 Main St Unit 2
- 979 Main St Unit 1
- 979 Main St Unit 8
- 224 School St Unit 4
- 268 Common St
- 57 Clapp St
- 881 Main St Unit 4
- 28 Hartshorn Place
