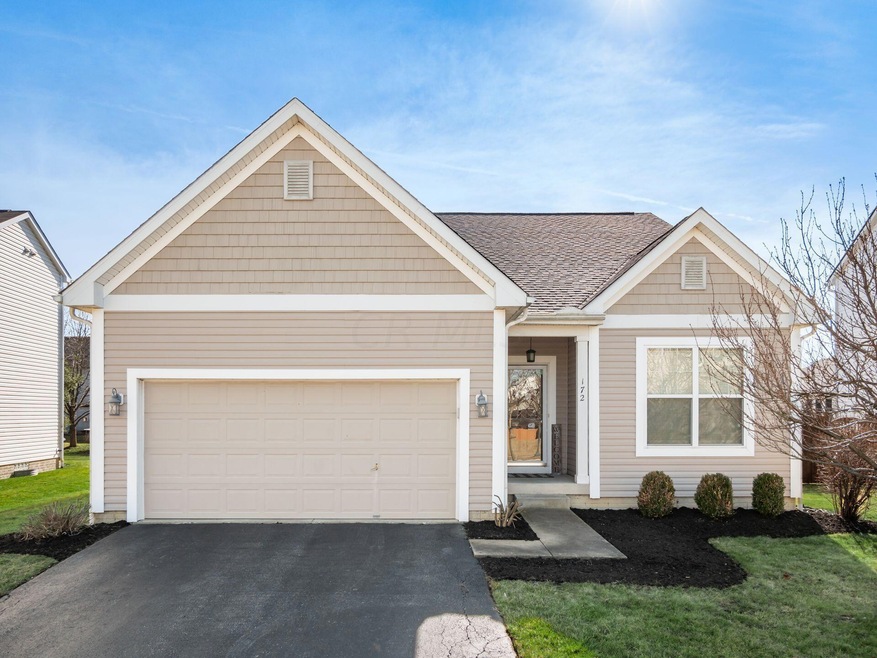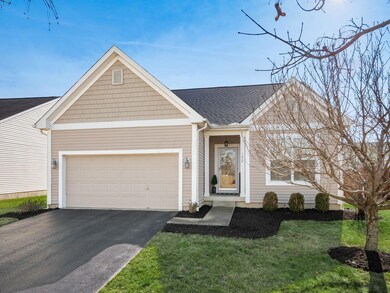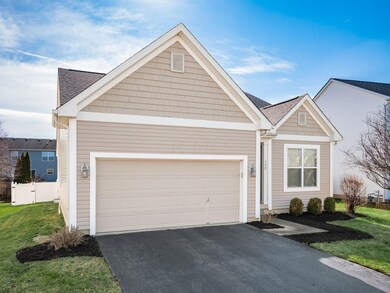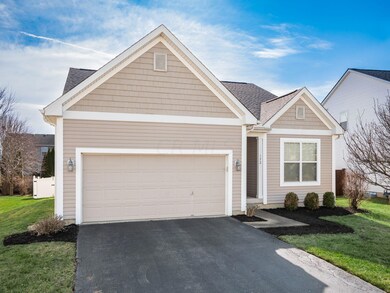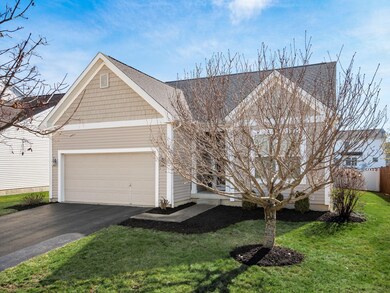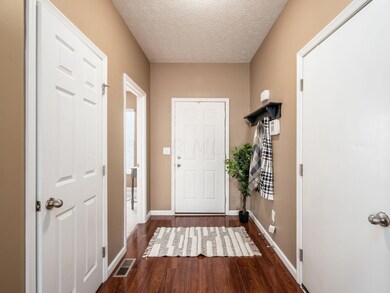
172 Stockard Loop Delaware, OH 43015
Highlights
- Deck
- Great Room
- 2 Car Attached Garage
- Ranch Style House
- Fenced Yard
- Garden Bath
About This Home
As of March 2024Welcome Home to this beautiful 1736 ft. ranch with sprawling ceilings, new roof & new carpet. Large foyer, Great Room w/cathedral ceiling & gas fireplace. Large, open kitchen w/cathedral ceiling, bar seating & an abundance of counter space. Primary Suite w/tray ceiling, walk-in closet, ensuite w/double comfort height sinks, garden soak tub & separate shower. Bedrooms 2 & 3 in their own hallways w/full bath. 1st floor laundry & full basement ready to finish w/full bath rough in already in place. Beautiful fenced backyard features a low maintenance Trex deck.
Last Agent to Sell the Property
Keller Williams Greater Cols License #2014002776 Listed on: 02/17/2024

Home Details
Home Type
- Single Family
Est. Annual Taxes
- $5,472
Year Built
- Built in 2007
Lot Details
- 7,405 Sq Ft Lot
- Fenced Yard
- Fenced
HOA Fees
- $8 Monthly HOA Fees
Parking
- 2 Car Attached Garage
Home Design
- Ranch Style House
- Vinyl Siding
Interior Spaces
- 1,736 Sq Ft Home
- Gas Log Fireplace
- Great Room
- Laundry on main level
- Basement
Kitchen
- Electric Range
- Microwave
- Dishwasher
Flooring
- Carpet
- Laminate
Bedrooms and Bathrooms
- 3 Main Level Bedrooms
- 2 Full Bathrooms
- Garden Bath
Outdoor Features
- Deck
Utilities
- Forced Air Heating and Cooling System
- Heating System Uses Gas
- Gas Water Heater
Community Details
- Association Phone (614) 781-0055
- Towne Properties HOA
Listing and Financial Details
- Assessor Parcel Number 519-441-16-027-000
Ownership History
Purchase Details
Home Financials for this Owner
Home Financials are based on the most recent Mortgage that was taken out on this home.Purchase Details
Home Financials for this Owner
Home Financials are based on the most recent Mortgage that was taken out on this home.Purchase Details
Home Financials for this Owner
Home Financials are based on the most recent Mortgage that was taken out on this home.Similar Homes in Delaware, OH
Home Values in the Area
Average Home Value in this Area
Purchase History
| Date | Type | Sale Price | Title Company |
|---|---|---|---|
| Warranty Deed | $370,000 | None Listed On Document | |
| Warranty Deed | $211,500 | None Available | |
| Warranty Deed | $175,900 | Stewart Title |
Mortgage History
| Date | Status | Loan Amount | Loan Type |
|---|---|---|---|
| Open | $348,570 | Credit Line Revolving | |
| Previous Owner | $140,000 | New Conventional | |
| Previous Owner | $135,776 | New Conventional | |
| Previous Owner | $26,400 | Credit Line Revolving | |
| Previous Owner | $140,720 | Purchase Money Mortgage |
Property History
| Date | Event | Price | Change | Sq Ft Price |
|---|---|---|---|---|
| 03/31/2025 03/31/25 | Off Market | $370,000 | -- | -- |
| 03/27/2025 03/27/25 | Off Market | $211,500 | -- | -- |
| 03/01/2024 03/01/24 | Sold | $370,000 | +5.7% | $213 / Sq Ft |
| 02/17/2024 02/17/24 | For Sale | $350,000 | +65.5% | $202 / Sq Ft |
| 05/18/2017 05/18/17 | Sold | $211,500 | +8.5% | $122 / Sq Ft |
| 04/18/2017 04/18/17 | Pending | -- | -- | -- |
| 04/11/2017 04/11/17 | For Sale | $195,000 | -- | $112 / Sq Ft |
Tax History Compared to Growth
Tax History
| Year | Tax Paid | Tax Assessment Tax Assessment Total Assessment is a certain percentage of the fair market value that is determined by local assessors to be the total taxable value of land and additions on the property. | Land | Improvement |
|---|---|---|---|---|
| 2024 | $5,462 | $115,680 | $19,780 | $95,900 |
| 2023 | $5,472 | $115,680 | $19,780 | $95,900 |
| 2022 | $4,348 | $79,770 | $14,700 | $65,070 |
| 2021 | $4,444 | $79,770 | $14,700 | $65,070 |
| 2020 | $4,494 | $79,770 | $14,700 | $65,070 |
| 2019 | $4,132 | $66,470 | $12,250 | $54,220 |
| 2018 | $4,190 | $66,470 | $12,250 | $54,220 |
| 2017 | $3,751 | $57,960 | $10,290 | $47,670 |
| 2016 | $3,334 | $57,960 | $10,290 | $47,670 |
| 2015 | $3,352 | $57,960 | $10,290 | $47,670 |
| 2014 | $3,406 | $57,960 | $10,290 | $47,670 |
| 2013 | $3,425 | $57,960 | $10,290 | $47,670 |
Agents Affiliated with this Home
-
Denise Beck

Seller's Agent in 2024
Denise Beck
Keller Williams Greater Cols
(614) 946-3682
9 in this area
64 Total Sales
-
Felicia A. Ronk

Buyer's Agent in 2024
Felicia A. Ronk
Go Realty
(740) 815-1235
13 in this area
97 Total Sales
-
F
Buyer's Agent in 2024
Felicia Oldrieve
Metro Village Realty
-
F
Buyer's Agent in 2024
Felicia Ronk
NextHome Experience
-
Mary Campbell Staebler

Seller's Agent in 2017
Mary Campbell Staebler
Coldwell Banker Realty
(740) 972-3833
174 Total Sales
Map
Source: Columbus and Central Ohio Regional MLS
MLS Number: 224004184
APN: 519-441-16-027-000
- 221 Harvard Loop
- 207 Sonoma Dr
- 244 Stockard Loop
- 1019 Wallace Dr
- 870 Brittany Dr
- 700 Ferguson Ave
- 63 Baywood Dr
- 1998 State Route 37 E
- 20 Wells St
- 6689 Riverrun Ln
- 58 Wilder St
- 281 E Central Ave
- 1218 Horseshoe Rd
- 321 Rochdale Run
- 0 Dildine Rd Unit 225015764
- 0 Hills Miller Rd Unit 225015405
- 521 Rochdale Run
- 1705 Horseshoe Rd
- 81 Wellesley Dr
- 87 Wellesley Dr
