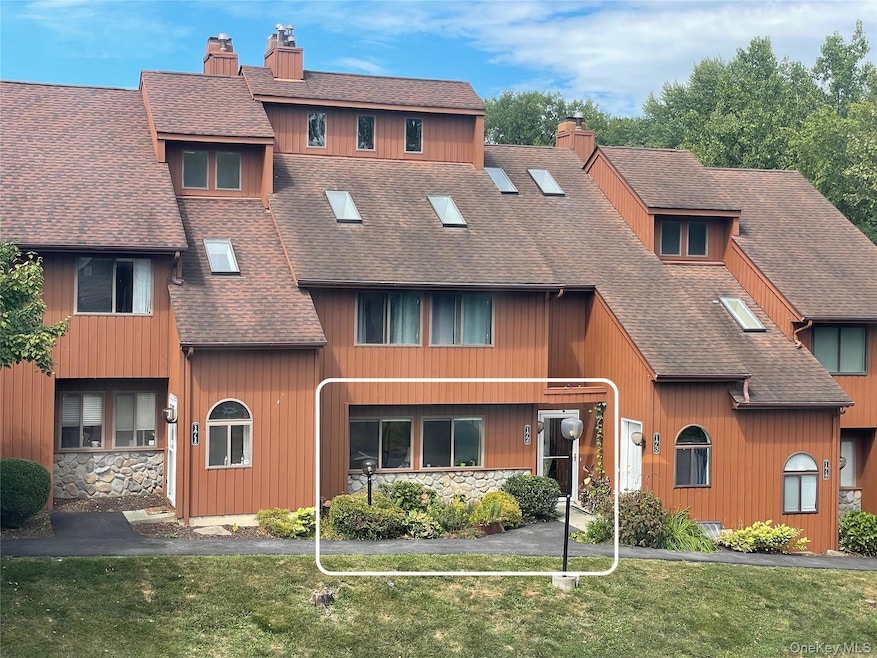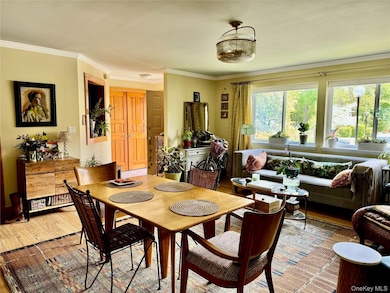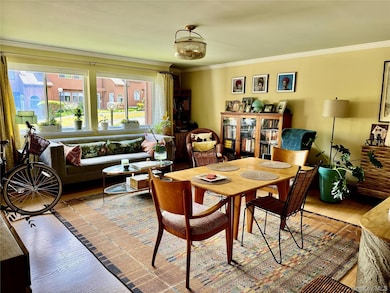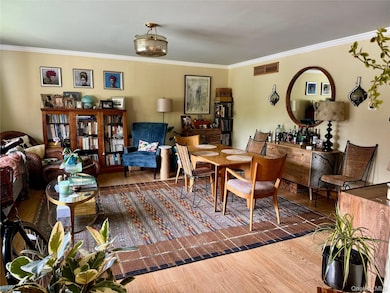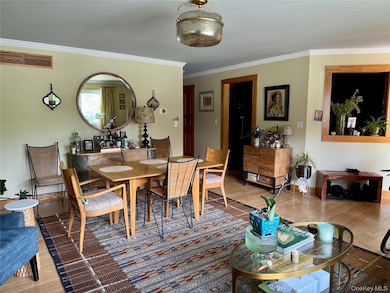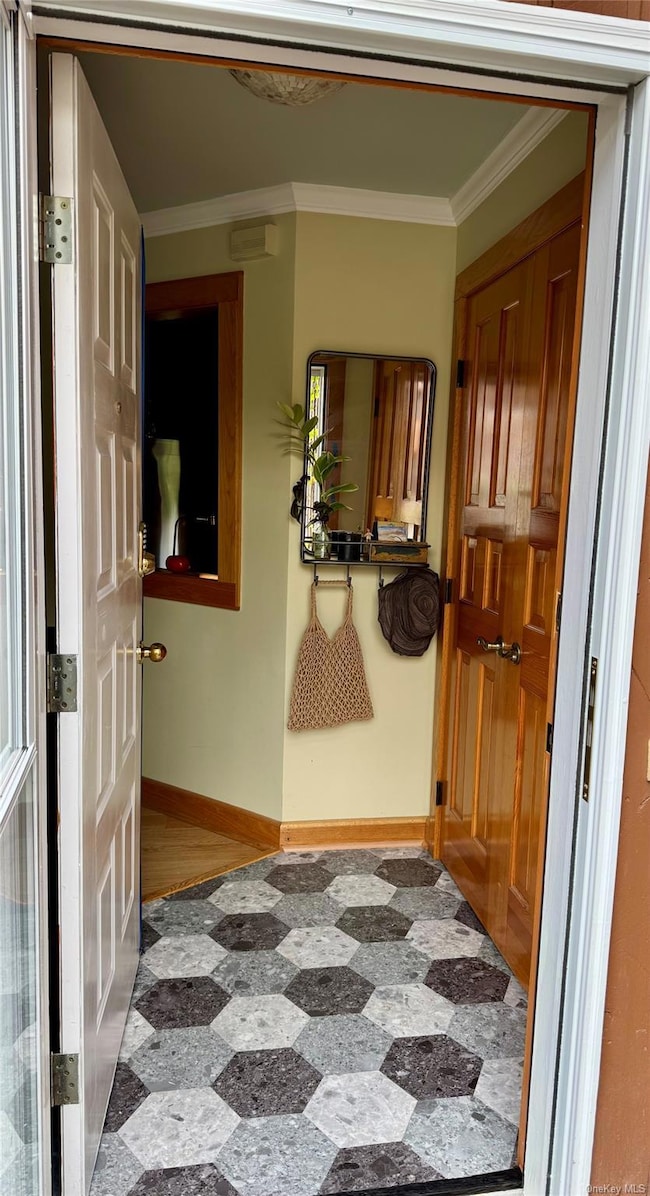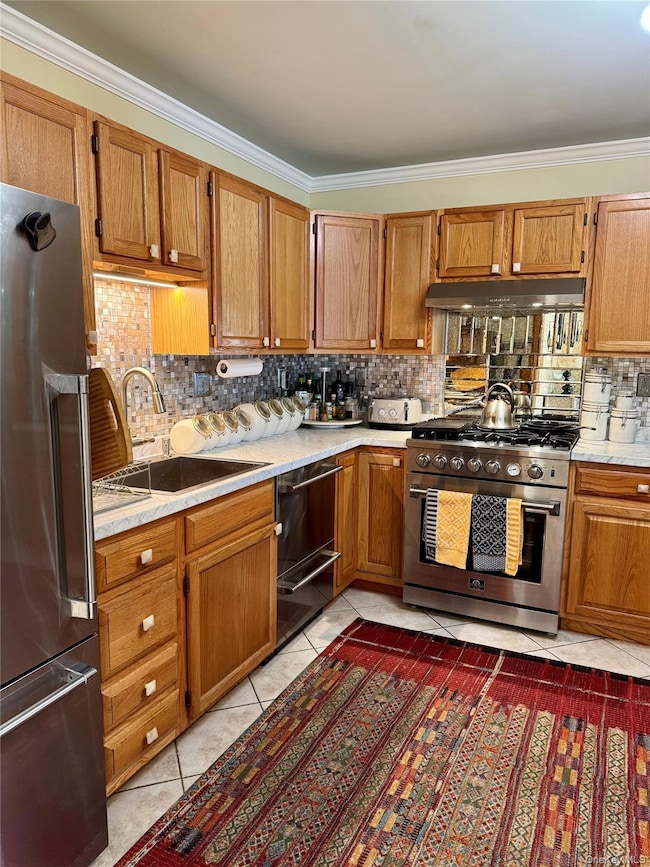172 Swan Ln Poughkeepsie, NY 12603
Estimated payment $2,747/month
Highlights
- Clubhouse
- Main Floor Bedroom
- Tennis Courts
- Wood Flooring
- Community Pool
- Stainless Steel Appliances
About This Home
Welcome to this ground floor bright and spacious 2-bedroom, 2-bath condo located in the desirable Fox Hill community—ideally situated just minutes from Vassar College, Vassar Hospital, Metro-North train station, and a wide variety of shopping and dining options.
This ADA-compliant, single-level unit offers both functionality and comfort with wide entryways, accessible design features, and a thoughtful layout perfect for a variety of lifestyles.
The home features a generous primary suite with large closets and a private full bathroom, along with a second bedroom and an additional full bath—ideal for guests, a home office. The eat-in kitchen is oversized and well-equipped with stainless steel appliances, plenty of cabinet storage, and space for casual dining. The living room offers comfortable entertaining space with an abundance of natural light.
Step outside to a recently updated back deck that provides a comfortable setting for outdoor relaxation, container gardening, or dining al fresco.
Residents of Fox Hill enjoy a wide array of amenities, including two swimming pools, two tennis courts, and a large clubhouse that can be reserved for private events and gatherings. A very active pickleball league adds a vibrant social component to the community, making it easy to stay engaged and meet neighbors.
This well-located home offers the perfect blend of comfort, convenience, and low-maintenance living—just moments from all the essentials. Showings start 8/31/2025.
Townhouse Details
Home Type
- Townhome
Est. Annual Taxes
- $7,692
Year Built
- Built in 1990
Lot Details
- 672 Sq Ft Lot
- Two or More Common Walls
HOA Fees
- $366 Monthly HOA Fees
Home Design
- Frame Construction
Interior Spaces
- 1,180 Sq Ft Home
- Wood Flooring
- Crawl Space
- Dryer
Kitchen
- Gas Range
- Dishwasher
- Stainless Steel Appliances
Bedrooms and Bathrooms
- 2 Bedrooms
- Main Floor Bedroom
- Bathroom on Main Level
- 2 Full Bathrooms
Schools
- G W Krieger Elementary School
- Poughkeepsie Middle School
- Poughkeepsie High School
Utilities
- Forced Air Heating and Cooling System
- Natural Gas Connected
- Shared Septic
- Cable TV Available
Listing and Financial Details
- Assessor Parcel Number 131300-6161-66-704260-0000
Community Details
Overview
- Association fees include exterior maintenance, grounds care, sewer, snow removal, trash, water
Amenities
- Clubhouse
- Lounge
Recreation
- Tennis Courts
- Community Pool
Pet Policy
- Pets Allowed
Map
Home Values in the Area
Average Home Value in this Area
Tax History
| Year | Tax Paid | Tax Assessment Tax Assessment Total Assessment is a certain percentage of the fair market value that is determined by local assessors to be the total taxable value of land and additions on the property. | Land | Improvement |
|---|---|---|---|---|
| 2024 | $5,005 | $262,500 | -- | $262,500 |
| 2023 | $4,695 | $252,400 | $0 | $252,400 |
| 2022 | $4,072 | $223,400 | $0 | $223,400 |
| 2021 | $1,377 | $192,600 | $0 | $192,600 |
| 2020 | $4,208 | $185,200 | $0 | $185,200 |
| 2019 | $4,020 | $168,400 | $4 | $168,396 |
| 2018 | $3,870 | $161,900 | $4 | $161,896 |
| 2017 | $3,743 | $160,300 | $0 | $160,300 |
| 2016 | $3,693 | $160,300 | $0 | $160,300 |
| 2015 | -- | $161,900 | $0 | $161,900 |
| 2014 | -- | $166,900 | $0 | $166,900 |
Property History
| Date | Event | Price | List to Sale | Price per Sq Ft |
|---|---|---|---|---|
| 11/15/2025 11/15/25 | Price Changed | $330,000 | -2.4% | $280 / Sq Ft |
| 11/14/2025 11/14/25 | For Sale | $338,000 | 0.0% | $286 / Sq Ft |
| 10/31/2025 10/31/25 | Pending | -- | -- | -- |
| 08/30/2025 08/30/25 | For Sale | $338,000 | -- | $286 / Sq Ft |
Purchase History
| Date | Type | Sale Price | Title Company |
|---|---|---|---|
| Deed | -- | -- | |
| Deed | $220,000 | -- | |
| Deed | $220,000 | -- | |
| Deed | -- | -- | |
| Deed | -- | -- |
Mortgage History
| Date | Status | Loan Amount | Loan Type |
|---|---|---|---|
| Previous Owner | $20,000 | Purchase Money Mortgage |
Source: OneKey® MLS
MLS Number: 907053
APN: 131300-6161-66-704260-0000
- 4008 Deer Path
- 3110 Pine Cone Ct
- 3303 Pine Cone Ct
- 901 Scenic Ln
- 1807 Holly Walk
- 1202 Fox Ln
- 24 Greenhouse Ln
- 908 Scenic Ln
- 2206 Mulberry Ct
- 2605 Fox Ln
- 2203 Mulberry Ct
- 6 Knightsbridge Unit B
- 325 Hooker Ave
- 14 Ruppert Rd
- 50 Mitchell Ave
- 290 Hooker Ave
- 176 S Grand Ave
- 274 Hooker Ave Unit A4
- 31 Ziegler Ave
- 9 Monell Ave
- 2905 Fox Ln
- 1006 Holly Walk
- 10 Squires Gate Unit H
- 202 Hooker Ave Unit 2
- 2 Raymond Ave Unit 2A
- 21 Collegeview Ave Unit 8
- 23 Collegeview Ave Unit 21-6
- 4 Raymond Ave
- 17 Anya Ct Unit 301
- 107 Fulton Ave
- 21 Raymond Ave
- 51 Worrall Ave Unit 3
- 419 Baker St Unit 1
- 17 College Ave Unit 2FL
- 531 Haight Ave Apt H2
- 19 Hoffman Ave
- 11 Seaman Rd
- 46 Manitou Ave Unit 1
- 761 Main St Unit 2W
- 14 Worrall Ave
