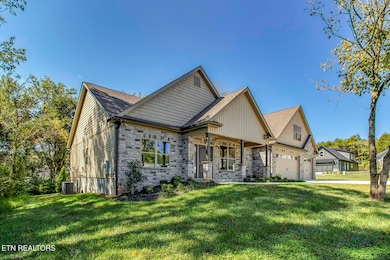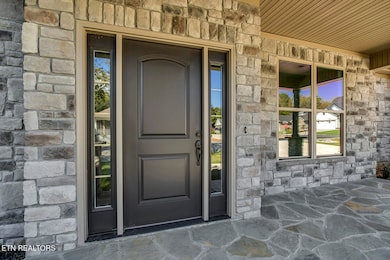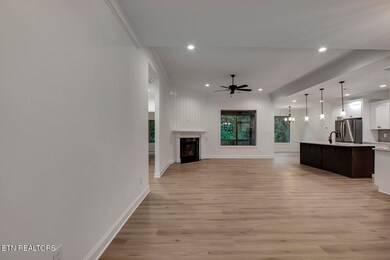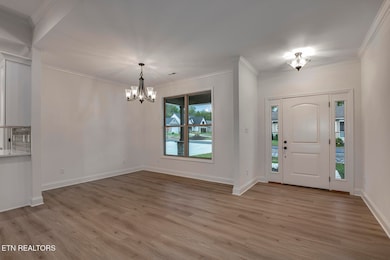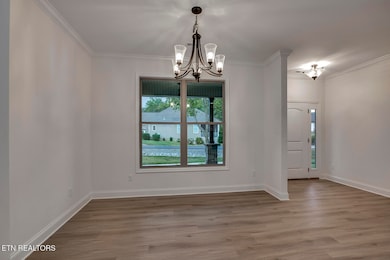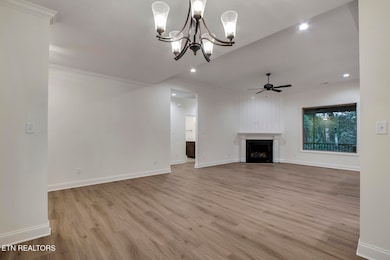
172 Utsesti Way Loudon, TN 37774
Tellico Village NeighborhoodEstimated payment $2,968/month
Highlights
- Boat Ramp
- Access To Lake
- New Construction
- On Golf Course
- Fitness Center
- Landscaped Professionally
About This Home
One of Tellico Village's premier builders presents a stunning home ready for you! Situated on a level lot, this exquisite residence features an oversized three-car garage with convenient access. The open-concept design offers a touch of luxury, boasting stainless steel appliances, quartz countertops, a spacious pantry, and elegant cabinetry. The expansive great room flows seamlessly into a formal dining room and a cozy breakfast nook. The master suite includes a luxurious master bathroom and a generous walk-in closet. This split-floorplan home also features two additional bedrooms and a full bathroom on the main level. Upstairs, a versatile bonus room—perfect as a bedroom, recreation room, or whatever suits your needs—comes with another full bathroom and a walk-in storage area for all your belongings. Don't wait—this exceptional home won't last long! Square footage is approximate, buyers to verify.
Home Details
Home Type
- Single Family
Est. Annual Taxes
- $1,102
Year Built
- Built in 2024 | New Construction
Lot Details
- 9,148 Sq Ft Lot
- On Golf Course
- Landscaped Professionally
- Corner Lot
- Irregular Lot
- Rain Sensor Irrigation System
- Wooded Lot
HOA Fees
- $182 Monthly HOA Fees
Parking
- 3 Car Attached Garage
- Parking Available
- Garage Door Opener
Home Design
- Traditional Architecture
- Block Foundation
- Slab Foundation
- Frame Construction
- Stone Siding
- Vinyl Siding
Interior Spaces
- 2,489 Sq Ft Home
- Living Quarters
- Wired For Data
- Tray Ceiling
- Ceiling Fan
- Gas Log Fireplace
- Vinyl Clad Windows
- Formal Dining Room
- Bonus Room
- Screened Porch
- Storage
- Countryside Views
- Fire and Smoke Detector
Kitchen
- Breakfast Room
- Self-Cleaning Oven
- Range
- Microwave
- Dishwasher
- Kitchen Island
- Disposal
Flooring
- Carpet
- Tile
- Vinyl
Bedrooms and Bathrooms
- 3 Bedrooms
- Primary Bedroom on Main
- Split Bedroom Floorplan
- Walk-In Closet
- 3 Full Bathrooms
- Walk-in Shower
Laundry
- Laundry Room
- Washer and Dryer Hookup
Outdoor Features
- Access To Lake
Utilities
- Central Air
- Heat Pump System
- Internet Available
Listing and Financial Details
- Assessor Parcel Number 068F F 004.00
- Tax Block 11
Community Details
Overview
- Association fees include some amenities, fire protection
- Chatuga Point Subdivision
- Mandatory home owners association
Amenities
- Picnic Area
- Clubhouse
Recreation
- Boat Ramp
- Boat Dock
- Golf Course Community
- Tennis Courts
- Recreation Facilities
- Community Playground
- Fitness Center
- Community Pool
- Putting Green
Map
Home Values in the Area
Average Home Value in this Area
Property History
| Date | Event | Price | List to Sale | Price per Sq Ft |
|---|---|---|---|---|
| 10/27/2025 10/27/25 | Pending | -- | -- | -- |
| 10/24/2025 10/24/25 | For Sale | $510,000 | 0.0% | $205 / Sq Ft |
| 09/23/2025 09/23/25 | Pending | -- | -- | -- |
| 09/18/2025 09/18/25 | For Sale | $510,000 | -- | $205 / Sq Ft |
About the Listing Agent
Bill's Other Listings
Source: East Tennessee REALTORS® MLS
MLS Number: 1315874
- 108 Tsuhdatsi Way
- 120 Tsuhdatsi Way
- 322 Chatuga Ln
- 211 Chatuga Way
- 120 Yona Way
- 222 Yona Way
- 121 Yona Way
- 119 Yona Way
- 110 Yona Way
- 140 Utsesti Way
- 139 Ogana Way
- 511 Chestnut Place
- 131 Utsesti Ln
- Portico II Plan at The Grove at Chatuga Coves
- Palazzo Plan at The Grove at Chatuga Coves
- Promenade III Plan at The Grove at Chatuga Coves
- Portico III Plan at The Grove at Chatuga Coves
- 403 Sycamore Place
- 171 Tsuhdatsi Way
- 504 Chestnut Place

