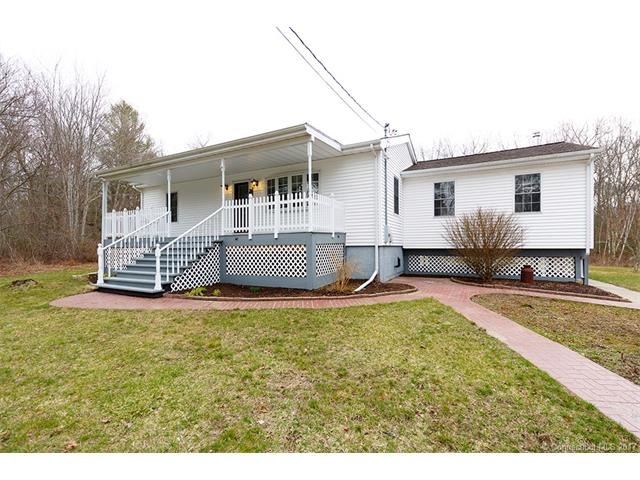
172 Valley View Rd Sterling, CT 06377
Highlights
- Open Floorplan
- Attic
- 3 Car Detached Garage
- Ranch Style House
- No HOA
- Outdoor Storage
About This Home
As of June 2017A Must see, Large rooms with an open floor plan featuring a cathedral ceiling family room with hardwood floors, wood stove, and slider to rear deck. Tiled countertop & Granite island in this applianced Kitchen with tremendous amount of cabinetry and a large island enough to seat 4 people. Finished lower level has 2 more rooms for extra living space, workshop, or lower level Family Room. Detached 2 car garage & a 1 car detached & a kennel on 2.08 acres with a beautiful covered front farmers porch.
Last Agent to Sell the Property
First Choice Realty License #REB.0750029 Listed on: 04/10/2017
Home Details
Home Type
- Single Family
Est. Annual Taxes
- $4,146
Year Built
- Built in 1960
Lot Details
- 2.08 Acre Lot
- Kennel
- Open Lot
Home Design
- Ranch Style House
- Vinyl Siding
Interior Spaces
- 1,464 Sq Ft Home
- Open Floorplan
- Attic or Crawl Hatchway Insulated
Kitchen
- Oven or Range
- Range Hood
- Dishwasher
Bedrooms and Bathrooms
- 2 Bedrooms
Laundry
- Dryer
- Washer
Partially Finished Basement
- Walk-Out Basement
- Basement Fills Entire Space Under The House
Parking
- 3 Car Detached Garage
- Driveway
Outdoor Features
- Outdoor Storage
Schools
- Pboe Elementary School
- Pboe High School
Utilities
- Baseboard Heating
- Heating System Uses Oil
- Heating System Uses Oil Above Ground
- Private Company Owned Well
- Oil Water Heater
- Cable TV Available
Community Details
- No Home Owners Association
Ownership History
Purchase Details
Home Financials for this Owner
Home Financials are based on the most recent Mortgage that was taken out on this home.Purchase Details
Home Financials for this Owner
Home Financials are based on the most recent Mortgage that was taken out on this home.Purchase Details
Purchase Details
Similar Home in Sterling, CT
Home Values in the Area
Average Home Value in this Area
Purchase History
| Date | Type | Sale Price | Title Company |
|---|---|---|---|
| Warranty Deed | $200,000 | -- | |
| Warranty Deed | $200,000 | -- | |
| Warranty Deed | $179,900 | -- | |
| Warranty Deed | $179,900 | -- | |
| Warranty Deed | $198,900 | -- | |
| Warranty Deed | $198,900 | -- | |
| Warranty Deed | $60,000 | -- | |
| Warranty Deed | $60,000 | -- |
Mortgage History
| Date | Status | Loan Amount | Loan Type |
|---|---|---|---|
| Open | $200,000 | Stand Alone Refi Refinance Of Original Loan | |
| Closed | $150,000 | Credit Line Revolving | |
| Closed | $190,000 | New Conventional |
Property History
| Date | Event | Price | Change | Sq Ft Price |
|---|---|---|---|---|
| 06/12/2017 06/12/17 | Sold | $200,000 | +0.1% | $137 / Sq Ft |
| 04/24/2017 04/24/17 | Pending | -- | -- | -- |
| 04/10/2017 04/10/17 | For Sale | $199,900 | +11.1% | $137 / Sq Ft |
| 08/25/2014 08/25/14 | Sold | $179,900 | 0.0% | $123 / Sq Ft |
| 07/22/2014 07/22/14 | Pending | -- | -- | -- |
| 07/10/2014 07/10/14 | For Sale | $179,900 | -- | $123 / Sq Ft |
Tax History Compared to Growth
Tax History
| Year | Tax Paid | Tax Assessment Tax Assessment Total Assessment is a certain percentage of the fair market value that is determined by local assessors to be the total taxable value of land and additions on the property. | Land | Improvement |
|---|---|---|---|---|
| 2025 | $4,024 | $182,900 | $42,100 | $140,800 |
| 2024 | $4,326 | $182,900 | $42,100 | $140,800 |
| 2023 | $4,064 | $182,900 | $42,100 | $140,800 |
| 2022 | $4,486 | $140,450 | $21,490 | $118,960 |
| 2021 | $4,486 | $140,450 | $21,490 | $118,960 |
| 2020 | $4,486 | $140,450 | $21,490 | $118,960 |
| 2019 | $4,486 | $140,450 | $21,490 | $118,960 |
| 2018 | $4,466 | $140,450 | $21,490 | $118,960 |
| 2017 | $4,186 | $131,630 | $28,140 | $103,490 |
| 2016 | $4,160 | $131,630 | $28,140 | $103,490 |
| 2015 | $4,288 | $135,690 | $28,140 | $107,550 |
| 2014 | $4,016 | $127,500 | $28,140 | $99,360 |
Agents Affiliated with this Home
-

Seller's Agent in 2017
Pat Malek
First Choice Realty
(860) 377-1967
3 in this area
186 Total Sales
-

Buyer's Agent in 2017
Carla Zimmerman
LPT Realty
(401) 489-8452
66 Total Sales
-

Seller's Agent in 2014
Christine Johnson
RE/MAX
(860) 803-5915
69 in this area
443 Total Sales
-

Buyer's Agent in 2014
Cheryl Roireau
William Raveis Real Estate
(860) 450-6700
1 in this area
52 Total Sales
Map
Source: SmartMLS
MLS Number: G10209801
APN: STER-004415-000007-000010A
- 534 Margaret Henry Rd
- 226 Harris Rd
- 278 Snake Meadow Rd
- 271 Snake Meadow Hill Rd
- 245 Snake Meadow Hill Rd
- 552 Squaw Rock Rd
- 58 Snake Meadow Rd
- 571 Squaw Rock Rd
- 35 Snake Meadow Rd
- 31 Bob White Way
- 5 Kies Rd
- 160 Halls Hill Rd
- 130 Cook Hill Rd
- 93 Cook Hill Rd
- 13 Henry Dr
- 24 River Rd
- 247 Green Hollow Rd
- 471 Moosup Pond Rd
- 68 Bailey Hill Rd
- 43 Fall Brook Rd
