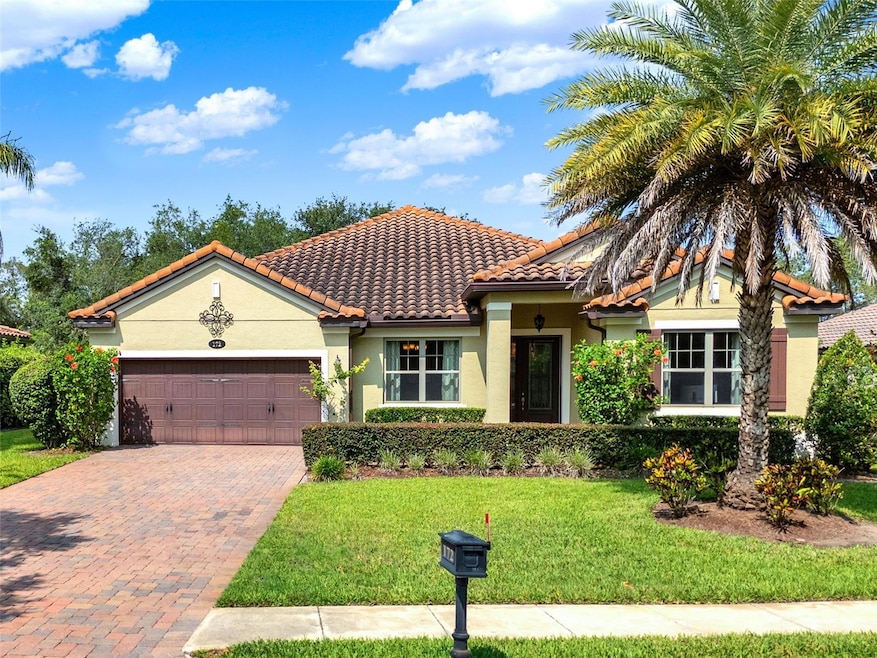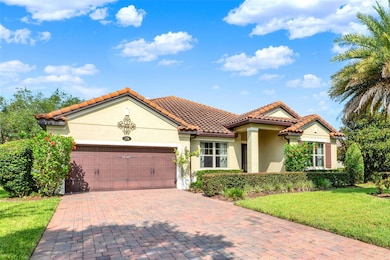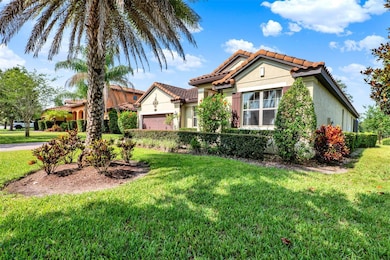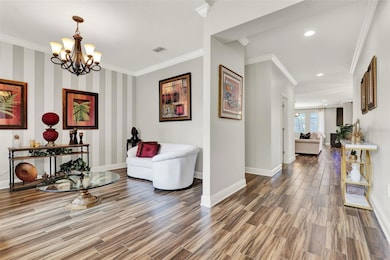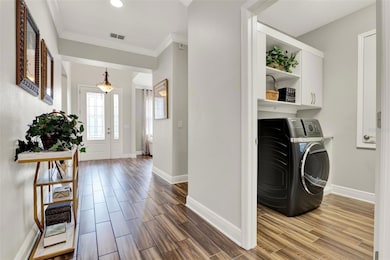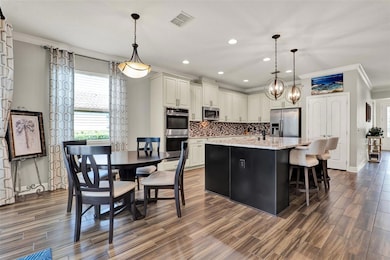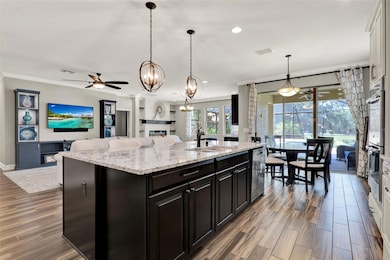
172 Verde Way Debary, FL 32713
Estimated payment $4,329/month
Highlights
- River Access
- Screened Pool
- Pond View
- Fitness Center
- Home fronts a pond
- Open Floorplan
About This Home
Under contract-accepting backup offers. Welcome to 172 Verde Way, a beautifully upgraded 4-bedroom, 3-bath home nestled in the exclusive, gated Riviera Bella community. From the moment you arrive, the extended driveway and lush landscaping create impressive curb appeal, setting the tone for the thoughtful design and elevated finishes that carry throughout the home.
Inside, you’ll find wood-look tile flooring throughout, tall ceilings, crown molding, and an abundance of natural light. The open-concept layout features a spacious kitchen with granite countertops, a large island, dual built-in ovens, cooktop, shaker-style soft-close cabinetry, and a built-in pantry. A dry bar with a built-in wine fridge, built-in entertainment center, and electric fireplace add both function and style to the living and sitting room combination—ideal for everyday living and entertaining.
The home is outfitted with California Closet systems in the primary, laundry room, entertainment center, Murphy bed, and pantry. The oversized primary suite, which features tray ceilings, a spacious walk-in closet, dual vanities, garden tub, walk-in shower, and a private toilet closet. One of the secondary bedrooms includes a built-in Murphy bed, offering a smart, space-saving solution without sacrificing comfort.
Step through the glass sliders to your private outdoor retreat: an enclosed screened patio with pavers overlooking a peaceful waterfront retention pond, complete with a built-in spool—a spa and pool combo designed for ultimate relaxation.
Riviera Bella offers exceptional amenities including a private boat ramp to the St. Johns River, a clubhouse, resort-style pool, fitness center, theater room, and playground—all within a secure, 24-hour guard-gated community. Located just minutes from I-4, SunRail, and the lively restaurants and nightlife of downtown Sanford, as well as local riverfront favorites like Swamphouse Grill and Tiki Bar, this home blends luxury, convenience, and lifestyle in one of DeBary’s most coveted neighborhoods.
Don’t miss the opportunity to experience this exceptional property. Schedule your showing today!
Listing Agent
DESIGN OR LIST IT INC Brokerage Phone: 407-242-3933 License #3552343 Listed on: 06/05/2025
Home Details
Home Type
- Single Family
Est. Annual Taxes
- $7,412
Year Built
- Built in 2015
Lot Details
- 0.27 Acre Lot
- Lot Dimensions are 81x146
- Home fronts a pond
- East Facing Home
- Irrigation Equipment
- Landscaped with Trees
- Property is zoned R1
HOA Fees
- $150 Monthly HOA Fees
Parking
- 2 Car Attached Garage
Home Design
- Mediterranean Architecture
- Slab Foundation
- Tile Roof
- Block Exterior
- Stucco
Interior Spaces
- 2,516 Sq Ft Home
- Open Floorplan
- Built-In Features
- Dry Bar
- Crown Molding
- Tray Ceiling
- High Ceiling
- Electric Fireplace
- Blinds
- Entrance Foyer
- Living Room
- Dining Room
- Tile Flooring
- Pond Views
- Laundry Room
Kitchen
- Eat-In Kitchen
- Built-In Convection Oven
- Cooktop
- Microwave
- Dishwasher
- Wine Refrigerator
- Disposal
Bedrooms and Bathrooms
- 4 Bedrooms
- Split Bedroom Floorplan
- Walk-In Closet
- 3 Full Bathrooms
Pool
- Screened Pool
- Swim Spa
- Heated Spa
- Heated Pool
- Fence Around Pool
- Pool Lighting
Outdoor Features
- River Access
- Enclosed Patio or Porch
- Exterior Lighting
Schools
- Debary Elementary School
- River Springs Middle School
- University High School
Utilities
- Central Heating and Cooling System
- Thermostat
- High Speed Internet
Listing and Financial Details
- Visit Down Payment Resource Website
- Tax Lot 177
- Assessor Parcel Number 8031-09-00-1770
Community Details
Overview
- Association fees include 24-Hour Guard, pool, ground maintenance, management, recreational facilities
- Jessalina Rodriguez Association
- Riviera Bella Unit 2B Subdivision
- The community has rules related to deed restrictions, allowable golf cart usage in the community
Recreation
- Community Playground
- Fitness Center
- Community Pool
- Park
Additional Features
- Clubhouse
- Security Guard
Map
Home Values in the Area
Average Home Value in this Area
Tax History
| Year | Tax Paid | Tax Assessment Tax Assessment Total Assessment is a certain percentage of the fair market value that is determined by local assessors to be the total taxable value of land and additions on the property. | Land | Improvement |
|---|---|---|---|---|
| 2025 | $4,289 | $484,673 | $77,274 | $407,399 |
| 2024 | $4,289 | $485,603 | $77,274 | $408,329 |
| 2023 | $4,289 | $289,852 | $0 | $0 |
| 2022 | $4,203 | $281,410 | $0 | $0 |
| 2021 | $4,354 | $273,214 | $0 | $0 |
| 2020 | $4,319 | $269,442 | $0 | $0 |
| 2019 | $4,543 | $263,384 | $0 | $0 |
| 2018 | $4,394 | $258,473 | $0 | $0 |
| 2017 | $4,507 | $253,157 | $0 | $0 |
| 2016 | $4,105 | $235,958 | $0 | $0 |
| 2015 | $909 | $39,084 | $0 | $0 |
| 2014 | $733 | $26,556 | $0 | $0 |
Property History
| Date | Event | Price | Change | Sq Ft Price |
|---|---|---|---|---|
| 08/28/2025 08/28/25 | Pending | -- | -- | -- |
| 08/22/2025 08/22/25 | Price Changed | $654,900 | -0.8% | $260 / Sq Ft |
| 07/10/2025 07/10/25 | Price Changed | $659,900 | -0.6% | $262 / Sq Ft |
| 06/20/2025 06/20/25 | Price Changed | $664,000 | -0.7% | $264 / Sq Ft |
| 06/05/2025 06/05/25 | For Sale | $669,000 | +10.9% | $266 / Sq Ft |
| 11/09/2023 11/09/23 | Sold | $603,000 | -3.0% | $240 / Sq Ft |
| 10/07/2023 10/07/23 | Pending | -- | -- | -- |
| 10/06/2023 10/06/23 | For Sale | $621,900 | -- | $247 / Sq Ft |
Purchase History
| Date | Type | Sale Price | Title Company |
|---|---|---|---|
| Warranty Deed | $603,000 | None Listed On Document | |
| Interfamily Deed Transfer | -- | None Available | |
| Warranty Deed | $357,445 | M-I Title Agency Ltd Lc |
Mortgage History
| Date | Status | Loan Amount | Loan Type |
|---|---|---|---|
| Open | $482,400 | New Conventional | |
| Previous Owner | $140,000 | New Conventional |
About the Listing Agent

Services Offered:
1. Homestaging Expertise: Taylor Benfield maximizes property appeal through expert design, working closely with an in-house interior design professional.
2. In-House Lender Partnership:Convenient financing options provided through trusted collaborations.
3. Marketing Plan:
- Social Media & Mailers: Targeted campaigns and captivating mailers promote listings effectively.
- Online Listings & Visuals: High-quality visuals enhance listings on popular
Taylor's Other Listings
Source: Stellar MLS
MLS Number: O6315604
APN: 8031-09-00-1770
- 169 Verde Way
- 716 Riviera Bella Dr
- 100 Via Rosa Ct
- 102 San Lucia Dr
- 122 Rosa Bella View
- 611 Fiorella Ct
- 112 Verde Way
- 100 Verde Way
- 212 Lugano Way
- 163 Rosa Bella View
- 343 Lazio Cir
- 351 Lazio Cir
- 411 Lazio Cir
- 116 Traders Cove Blvd
- 281 Ancona Ave
- 455 Lazio Cir
- 850 Lazio Cir
- 570 Lazio Cir
- 630 Lazio Cir
- 637 15th St
