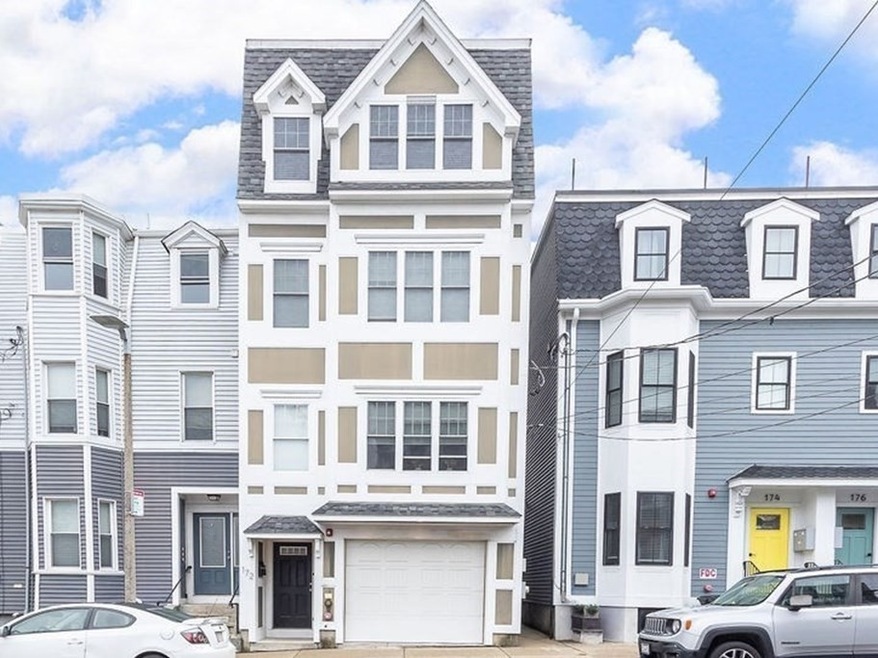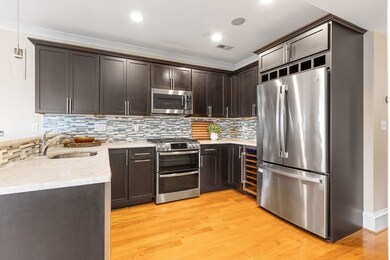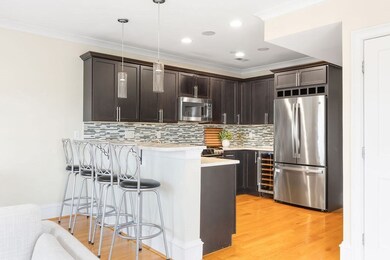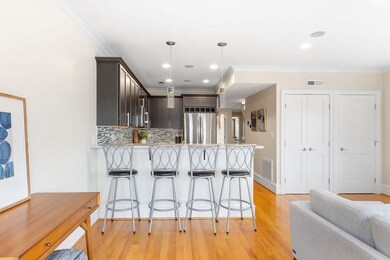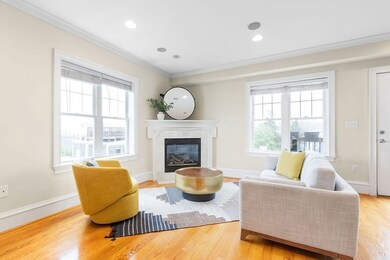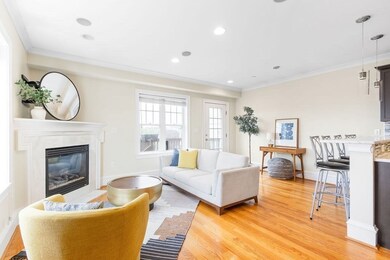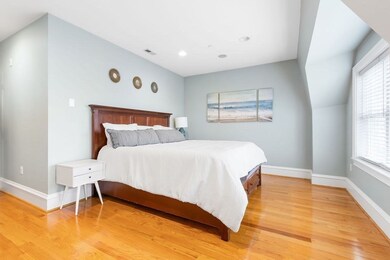
172 W 7th St Unit 3 Boston, MA 02127
South Boston NeighborhoodHighlights
- No Units Above
- Wood Flooring
- Wine Refrigerator
- Deck
- 1 Fireplace
- 4-minute walk to Sweeney Playground
About This Home
As of June 2025Experience the ultimate urban oasis. This 2-bedroom gem is the pinnacle of modern living in a coveted West side locale. Step outside and immerse yourself in the dynamic atmosphere of West Broadway's restaurants and entertainment. The primary bedroom is a spacious retreat with extensive closet space. The versatile second bedroom provides a tranquil space that can be transformed into a home office, fitness area, or cozy nursery, highlighted by a private balcony. Indulge in luxury with a lavish bathroom. Fine craftsmanship is evident throughout, from the crown moldings to the hardwood floors. The open kitchen is a culinary dream, adorned with granite countertops, stainless appliances, and the convenience of in-unit laundry. Flooded with natural light, the living area unfolds seamlessly into an inviting entertainment space, centered around a warm gas fireplace. The added perk of a garage space is a rare find in the city. Top it all off with a breathtaking roof deck, offering city views.
Property Details
Home Type
- Condominium
Est. Annual Taxes
- $8,540
Year Built
- Built in 2011
HOA Fees
- $175 Monthly HOA Fees
Parking
- 1 Car Attached Garage
- Tuck Under Parking
- Deeded Parking
Home Design
- Frame Construction
Interior Spaces
- 1,065 Sq Ft Home
- 1-Story Property
- 1 Fireplace
- Intercom
Kitchen
- Range
- Microwave
- Dishwasher
- Wine Refrigerator
- Disposal
Flooring
- Wood
- Tile
Bedrooms and Bathrooms
- 2 Bedrooms
- Primary bedroom located on third floor
- 1 Full Bathroom
Laundry
- Laundry on upper level
- Dryer
- Washer
Utilities
- Forced Air Heating and Cooling System
- 1 Cooling Zone
- 1 Heating Zone
Additional Features
- Deck
- No Units Above
Listing and Financial Details
- Assessor Parcel Number W:06 P:00921 S:006,1412842
Community Details
Overview
- Association fees include water, sewer, insurance
- 3 Units
Pet Policy
- Call for details about the types of pets allowed
Ownership History
Purchase Details
Home Financials for this Owner
Home Financials are based on the most recent Mortgage that was taken out on this home.Purchase Details
Home Financials for this Owner
Home Financials are based on the most recent Mortgage that was taken out on this home.Purchase Details
Home Financials for this Owner
Home Financials are based on the most recent Mortgage that was taken out on this home.Similar Homes in the area
Home Values in the Area
Average Home Value in this Area
Purchase History
| Date | Type | Sale Price | Title Company |
|---|---|---|---|
| Condominium Deed | $800,000 | -- | |
| Not Resolvable | $695,000 | -- | |
| Deed | $380,000 | -- | |
| Deed | $380,000 | -- | |
| Deed | $380,000 | -- |
Mortgage History
| Date | Status | Loan Amount | Loan Type |
|---|---|---|---|
| Previous Owner | $290,809 | Stand Alone Refi Refinance Of Original Loan | |
| Previous Owner | $350,000 | Adjustable Rate Mortgage/ARM | |
| Previous Owner | $363,500 | Stand Alone Refi Refinance Of Original Loan | |
| Previous Owner | $361,000 | New Conventional |
Property History
| Date | Event | Price | Change | Sq Ft Price |
|---|---|---|---|---|
| 06/26/2025 06/26/25 | Sold | $800,000 | +0.1% | $751 / Sq Ft |
| 05/11/2025 05/11/25 | Pending | -- | -- | -- |
| 05/07/2025 05/07/25 | For Sale | $799,000 | 0.0% | $750 / Sq Ft |
| 09/16/2013 09/16/13 | Rented | $2,600 | +8.3% | -- |
| 09/16/2013 09/16/13 | For Rent | $2,400 | 0.0% | -- |
| 02/17/2012 02/17/12 | Sold | $380,000 | -2.3% | $380 / Sq Ft |
| 11/14/2011 11/14/11 | Pending | -- | -- | -- |
| 11/07/2011 11/07/11 | For Sale | $389,000 | -- | $389 / Sq Ft |
Tax History Compared to Growth
Tax History
| Year | Tax Paid | Tax Assessment Tax Assessment Total Assessment is a certain percentage of the fair market value that is determined by local assessors to be the total taxable value of land and additions on the property. | Land | Improvement |
|---|---|---|---|---|
| 2025 | $8,540 | $737,500 | $0 | $737,500 |
| 2024 | $7,352 | $674,500 | $0 | $674,500 |
| 2023 | $7,033 | $654,800 | $0 | $654,800 |
| 2022 | $6,916 | $635,700 | $0 | $635,700 |
| 2021 | $6,783 | $635,700 | $0 | $635,700 |
| 2020 | $6,869 | $650,500 | $0 | $650,500 |
| 2019 | $6,349 | $602,400 | $0 | $602,400 |
| 2018 | $6,378 | $608,600 | $0 | $608,600 |
| 2017 | $5,967 | $563,500 | $0 | $563,500 |
| 2016 | $5,904 | $536,700 | $35,500 | $501,200 |
| 2015 | $5,643 | $466,000 | $35,500 | $430,500 |
| 2014 | $5,232 | $415,900 | $35,500 | $380,400 |
Agents Affiliated with this Home
-

Seller's Agent in 2025
Chris Kostopoulos
Keller Williams Realty
(617) 751-4111
8 in this area
339 Total Sales
-
A
Seller Co-Listing Agent in 2025
Alexandra Daluz
Keller Williams Realty
(617) 997-5102
2 in this area
8 Total Sales
-

Buyer's Agent in 2025
Maureen Turner-Schlegel
Leading Edge Real Estate
(781) 883-6944
1 in this area
73 Total Sales
-

Seller's Agent in 2013
Jack Staley
Joyce Lebedew Real Estate
(617) 999-0597
9 in this area
10 Total Sales
-
J
Seller's Agent in 2012
Joyce Lebedew
Joyce Lebedew Real Estate
Map
Source: MLS Property Information Network (MLS PIN)
MLS Number: 73370870
APN: SBOS-000000-000006-000921-000006
- 174 W 7th St Unit 1
- 205 W 6th St Unit 205
- 125 Tudor St
- 163 W 8th St
- 200 W 8th St Unit 1
- 130 Tudor St Unit D
- 138 W 8th St
- 80 Baxter St
- 153-157 W Seventh St
- 218 W 8th St
- 148 W 9th St Unit 6
- 115 W 7th St Unit 3
- 64 Baxter St Unit 1
- 114 Tudor St
- 283 W 5th St
- 211 W 9th St
- 287 W 5th St
- 280 W 5th St Unit 201
- 280 W 5th St Unit 101
- 11 Telegraph St Unit 1
