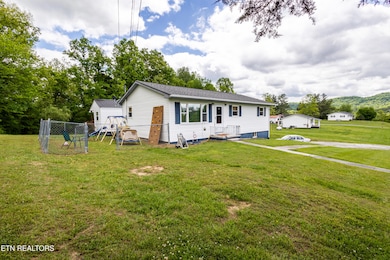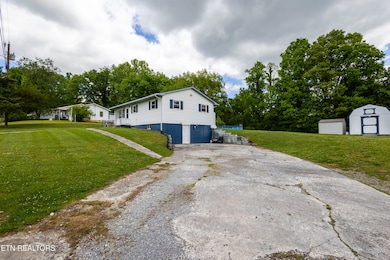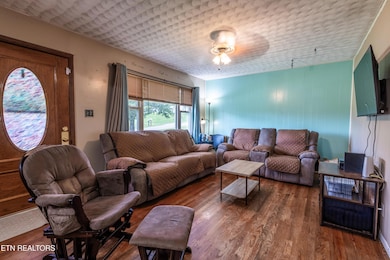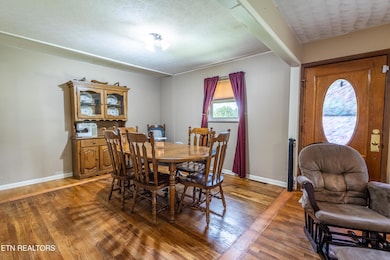172 W Hills Rd Rutledge, TN 37861
Estimated payment $1,706/month
Highlights
- Mountain View
- No HOA
- Laundry Room
- Wood Flooring
- Walk-In Closet
- Storage
About This Home
Who is ready to call this awesome home yours? And along comes with it is a tiny home set up in 2017 for an adult child or keep it as a mother in law home. Beautiful views to enjoy and a large yard for outdoor fun. Step inside the home where there are 3 bedrooms and potentially a 4th being used as an office. The home lives very large and ready for a growing family. Several great updates have been completed by the owners. Plumbing, electrical, HVAC and carpeting has been redone in the last 3 1/2 years. Hot water heater 1 year old, 2015 windows and roof have been added, large kitchen with a very big pantry for all your storage needs. All appliances are less than 3 years old. You definitely don't want to miss out on these 2 great homes in Rutledge, TN. So close to Morristown and beautiful Cherokee Lake. All who enter the home please put on shoe booties for personal reasons per the seller. Thank you!
Home Details
Home Type
- Single Family
Est. Annual Taxes
- $548
Year Built
- Built in 1972
Lot Details
- 0.43 Acre Lot
- Lot Dimensions are 125x150
Property Views
- Mountain Views
- Countryside Views
Home Design
- Block Foundation
- Vinyl Siding
Interior Spaces
- 2,244 Sq Ft Home
- Living Quarters
- Vinyl Clad Windows
- Combination Dining and Living Room
- Storage
- Fire and Smoke Detector
- Finished Basement
Kitchen
- Range
- Microwave
- Dishwasher
Flooring
- Wood
- Carpet
- Laminate
Bedrooms and Bathrooms
- 4 Bedrooms
- Walk-In Closet
- 2 Full Bathrooms
Laundry
- Laundry Room
- Washer and Dryer Hookup
Parking
- Garage
- Basement Garage
Outdoor Features
- Outdoor Storage
Utilities
- Central Heating and Cooling System
- Natural Gas Not Available
- Septic Tank
Community Details
- No Home Owners Association
- B L Hancock Subdivision
Listing and Financial Details
- Assessor Parcel Number 058F B 004.00
Map
Home Values in the Area
Average Home Value in this Area
Tax History
| Year | Tax Paid | Tax Assessment Tax Assessment Total Assessment is a certain percentage of the fair market value that is determined by local assessors to be the total taxable value of land and additions on the property. | Land | Improvement |
|---|---|---|---|---|
| 2025 | $548 | $23,300 | $0 | $0 |
| 2024 | $548 | $23,300 | $3,075 | $20,225 |
| 2023 | $548 | $23,300 | $3,075 | $20,225 |
| 2022 | $535 | $23,300 | $3,075 | $20,225 |
| 2021 | $535 | $23,300 | $3,075 | $20,225 |
| 2020 | $512 | $23,300 | $3,075 | $20,225 |
| 2019 | $531 | $18,950 | $2,750 | $16,200 |
| 2018 | $363 | $15,000 | $2,750 | $12,250 |
| 2017 | $363 | $15,000 | $2,750 | $12,250 |
| 2016 | $363 | $15,000 | $2,750 | $12,250 |
| 2015 | $357 | $15,000 | $2,750 | $12,250 |
| 2014 | $357 | $14,298 | $0 | $0 |
Property History
| Date | Event | Price | List to Sale | Price per Sq Ft | Prior Sale |
|---|---|---|---|---|---|
| 11/15/2025 11/15/25 | Price Changed | $315,000 | -1.6% | $140 / Sq Ft | |
| 10/14/2025 10/14/25 | Price Changed | $320,000 | -1.5% | $143 / Sq Ft | |
| 08/08/2025 08/08/25 | Price Changed | $325,000 | -1.5% | $145 / Sq Ft | |
| 07/30/2025 07/30/25 | Price Changed | $330,000 | -1.5% | $147 / Sq Ft | |
| 07/22/2025 07/22/25 | Price Changed | $335,000 | -1.5% | $149 / Sq Ft | |
| 06/29/2025 06/29/25 | Price Changed | $340,000 | -0.7% | $152 / Sq Ft | |
| 06/24/2025 06/24/25 | Price Changed | $342,500 | -0.7% | $153 / Sq Ft | |
| 06/09/2025 06/09/25 | Price Changed | $345,000 | -0.6% | $154 / Sq Ft | |
| 06/02/2025 06/02/25 | Price Changed | $347,000 | -0.6% | $155 / Sq Ft | |
| 05/27/2025 05/27/25 | Price Changed | $348,990 | -0.3% | $156 / Sq Ft | |
| 05/26/2025 05/26/25 | Price Changed | $349,990 | 0.0% | $156 / Sq Ft | |
| 05/19/2025 05/19/25 | Price Changed | $349,999 | 0.0% | $156 / Sq Ft | |
| 05/12/2025 05/12/25 | For Sale | $350,000 | +348.7% | $156 / Sq Ft | |
| 11/13/2019 11/13/19 | Off Market | $78,000 | -- | -- | |
| 08/15/2016 08/15/16 | Sold | $78,000 | -5.9% | $65 / Sq Ft | View Prior Sale |
| 06/27/2016 06/27/16 | Pending | -- | -- | -- | |
| 02/24/2016 02/24/16 | For Sale | $82,900 | -- | $69 / Sq Ft |
Purchase History
| Date | Type | Sale Price | Title Company |
|---|---|---|---|
| Warranty Deed | $78,000 | -- | |
| Warranty Deed | $75,000 | -- | |
| Deed | $52,500 | -- | |
| Deed | -- | -- | |
| Deed | -- | -- |
Mortgage History
| Date | Status | Loan Amount | Loan Type |
|---|---|---|---|
| Open | $80,205 | New Conventional | |
| Previous Owner | $75,000 | VA | |
| Previous Owner | $42,320 | Cash | |
| Previous Owner | $10,580 | Cash |
Source: East Tennessee REALTORS® MLS
MLS Number: 1300698
APN: 058F-B-004.00
- Lot 6 Scenic View Dr
- 0 Owens Ln
- 979 Tennessee 92
- 979 Highway 92
- 0 Silent Ln Unit 1299563
- 0 Poor Valley Rd Unit 1281719
- 0 Poor Valley Rd Unit 1220825
- 621 Carrol Greenlee Rd
- 3500 Poor Valley Rd
- 0 Poor Valley Unit 1287189
- 0 Dunville Gap Rd Unit 1305104
- 20 Acres Tbd Dunville Gap Rd
- 8445 U S 11w
- 6575 Highway 131
- 0 Shumate Rd Unit 1309239
- 139 Everett Bird Ln
- 450 Clinch View Ln
- 7875 Tennessee 131
- Lot 100 Shiloh Springs Rd
- Lot 64 Shiloh Springs Rd
- 1835 River Rd
- 706 Jay St Unit 31
- 706 Jay St Unit 32
- 930-940 E Ellis St
- 810 Carson St Unit ID1331737P
- 228 Newman Cir
- 305 Aspen Dr
- 5055 Cottonseed Way
- 1202 Deer Ln Unit 1202 -No pets allowed
- 128 Harness Rd
- 414 Rutledge Pike
- 133 Guzman Ct
- 1246 Jessica Loop Unit 3
- 345 Mcvey Rd
- 2125 Old Highway 25e Unit 1
- 1332 W Andrew Johnson Hwy
- 1330 Main St
- 3166 Bridgewater Blvd
- 1510 Taft St
- 1508 Taft St







