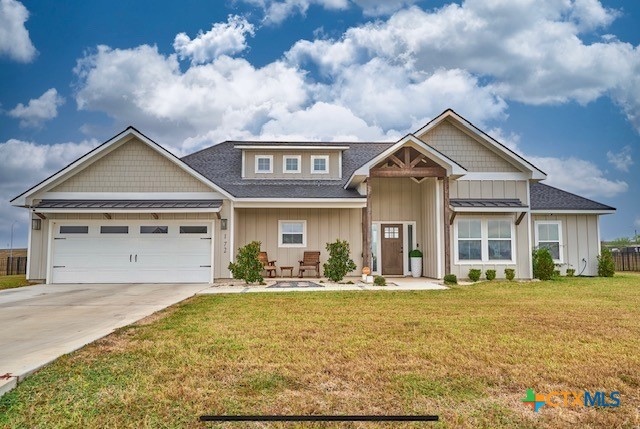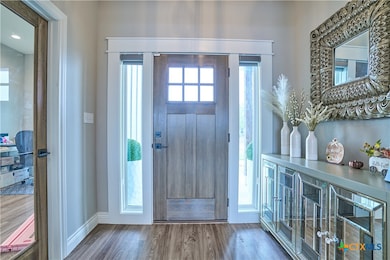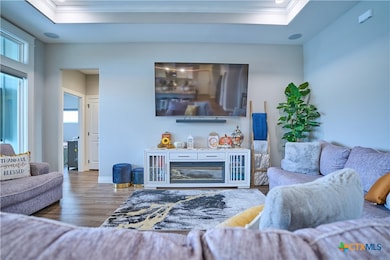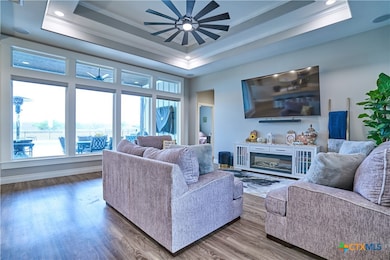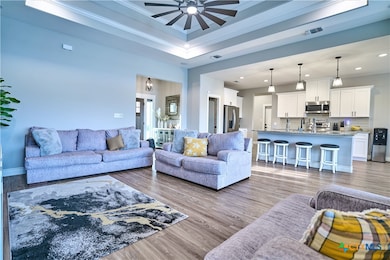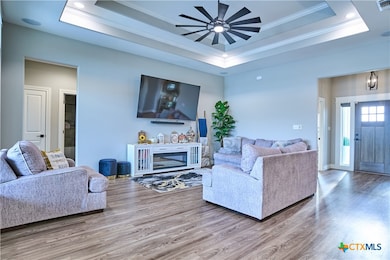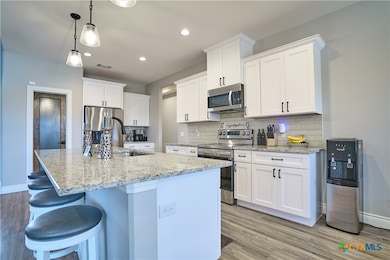172 Whitetail Ln Victoria, TX 77905
Estimated payment $3,269/month
Highlights
- Fiberglass Pool
- Craftsman Architecture
- Granite Countertops
- Custom Closet System
- High Ceiling
- Walk-In Pantry
About This Home
Are you searching for a home you don’t need a vacation from? Congratulations, you just found it!
172 Whitetail is so beautiful from the moment you drive up that you won’t want to drive away. Sitting pretty on a full acre outside Victoria city limits but only minutes from town. This 3 bed 2 bath home with a 2-car garage and an office/study welcomes you with thoughtful landscaping and an inviting front porch. Step inside and see how over 2,000 sqft gives you plenty of reasons to make this YOUR home. The entryway opens to a bright and warm family room with a tray ceiling, large fan, and recessed lighting. Vinyl plank flooring flows throughout, guiding you room to room. The kitchen is a culinary dream with a large walk-in pantry, center island, granite counters, and abundant cabinets. Speakers throughout let you set the mood. Custom blinds allow you to control whether you want no sunshine, just peeks of sunshine, or sunshine dancing in giving you a remarkable view of the inground pool. The home also comes equipped with a water softener for added comfort. Indoor laundry room for comfort and convenience. Oversized two car garage and a large driveway provide ample parking options. Secondary bedrooms are spacious with well-sized closets, and the hallway bath offers a shower/tub combo with beautiful tile and a large vanity. The primary suite is your private retreat—cozy luxury at its finest. Slide the barn door to reveal an en-suite with a soaking tub, oversized custom shower, double vanity, and TWO large walk-in closets. And remember that inground pool? Step out the back door to the patio overlooking the saltwater fiberglass pool—a standout feature you don’t come across every day. Sure, there are other homes on the market with pools, but how many of those homes or pools are this new? You can’t put a price on that peace of mind and yet this price point is still within reach. Don’t delay—call your favorite Realtor today!
Listing Agent
Coldwell Banker D'Ann Harper Brokerage Phone: (361) 655-8240 License #0714595 Listed on: 11/25/2025

Home Details
Home Type
- Single Family
Est. Annual Taxes
- $7,592
Year Built
- Built in 2022
Lot Details
- 1 Acre Lot
- Property fronts a highway
- Wrought Iron Fence
- Partially Fenced Property
Parking
- 2 Car Attached Garage
- Garage Door Opener
Home Design
- Craftsman Architecture
- Traditional Architecture
- Slab Foundation
Interior Spaces
- 2,097 Sq Ft Home
- Property has 1 Level
- Built-In Features
- Tray Ceiling
- High Ceiling
- Ceiling Fan
- Recessed Lighting
- Inside Utility
- Vinyl Flooring
Kitchen
- Walk-In Pantry
- Electric Range
- Kitchen Island
- Granite Countertops
Bedrooms and Bathrooms
- 3 Bedrooms
- Custom Closet System
- Dual Closets
- Walk-In Closet
- 2 Full Bathrooms
- Soaking Tub
- Garden Bath
- Walk-in Shower
Laundry
- Laundry Room
- Laundry on lower level
- Washer and Electric Dryer Hookup
Home Security
- Security System Owned
- Smart Thermostat
Pool
- Fiberglass Pool
- Saltwater Pool
Utilities
- Cooling Available
- Heating Available
- Electric Water Heater
- Water Softener is Owned
Community Details
- Property has a Home Owners Association
- The Preserve Sub Subdivision
Listing and Financial Details
- Legal Lot and Block 22 / 1
- Assessor Parcel Number 20413671
Map
Home Values in the Area
Average Home Value in this Area
Tax History
| Year | Tax Paid | Tax Assessment Tax Assessment Total Assessment is a certain percentage of the fair market value that is determined by local assessors to be the total taxable value of land and additions on the property. | Land | Improvement |
|---|---|---|---|---|
| 2025 | $6,097 | $544,038 | -- | -- |
| 2024 | $6,097 | $494,580 | $56,100 | $438,480 |
| 2023 | $4,292 | $306,650 | $56,100 | $250,550 |
| 2022 | $842 | $50,100 | $50,100 | $0 |
Property History
| Date | Event | Price | List to Sale | Price per Sq Ft | Prior Sale |
|---|---|---|---|---|---|
| 11/25/2025 11/25/25 | For Sale | $499,000 | +9.2% | $238 / Sq Ft | |
| 07/28/2023 07/28/23 | Sold | -- | -- | -- | View Prior Sale |
| 07/03/2023 07/03/23 | Price Changed | $456,833 | -0.1% | $223 / Sq Ft | |
| 06/26/2023 06/26/23 | Price Changed | $457,333 | -0.1% | $223 / Sq Ft | |
| 06/20/2023 06/20/23 | Price Changed | $457,833 | -0.1% | $223 / Sq Ft | |
| 06/12/2023 06/12/23 | Price Changed | $458,333 | -0.1% | $223 / Sq Ft | |
| 06/06/2023 06/06/23 | For Sale | $458,833 | -- | $223 / Sq Ft |
Purchase History
| Date | Type | Sale Price | Title Company |
|---|---|---|---|
| Deed | -- | None Listed On Document |
Mortgage History
| Date | Status | Loan Amount | Loan Type |
|---|---|---|---|
| Open | $416,666 | FHA |
Source: Central Texas MLS (CTXMLS)
MLS Number: 598768
APN: 46450-001-02200
- 3793 Fm 446 Unit A
- 338 Robinhood Rd
- 410 Robinhood Rd
- 320 Warehouse Rd
- 304 Warehouse Rd
- 308 Warehouse Rd
- 310 Warehouse Rd
- 302 Warehouse Rd
- 312 Warehouse Rd
- 306 Warehouse Rd
- 314 Warehouse Rd
- 521 Robinhood Rd
- 212 Sparrow Ln
- 313 Pheasant Dr
- 573 Robinhood Rd
- 697 Robinhood Rd
- 5416 SW Moody St
- TR: 5109 Victoria
- 405 Turkey Ln
- 24 Left Rd
- 516 Dove
- 508 E Convent St
- 507 W Brazos St
- 1109 E North St Unit 20
- 1704 Avondale St Unit B
- 3602 E Juan Linn St
- 1603 E Brazos St
- 1805 E Guadalupe St
- 2311 N Louis St Unit 2311 .5
- 2311 N Louis St Unit 1/2
- 1810 E Colorado St
- 2107 N Ben Jordan St
- 103 S Delmar Dr
- 104 Jocelyn Cir
- 1907 Lova Dr
- 1601 E Mimosa Ave
- 2402 N Ben Wilson St
- 34 Cotswold Ln
- 2502 E Poplar Ave
- 1808 Lawndale Ave Unit Cornerstone Apt Homes
