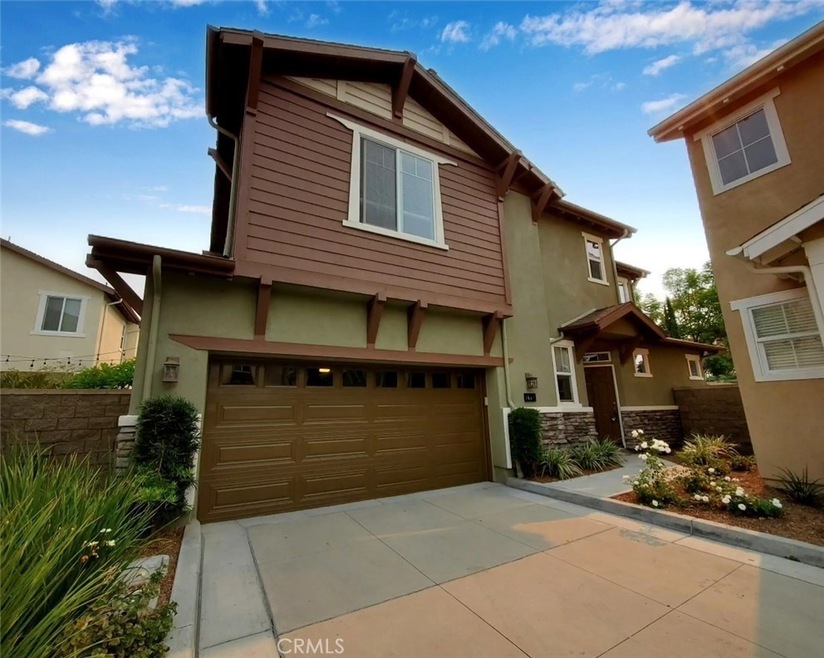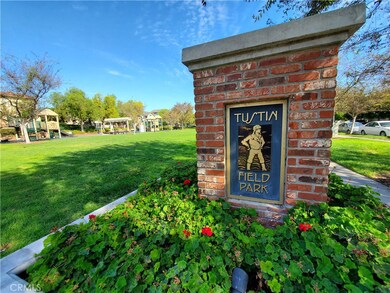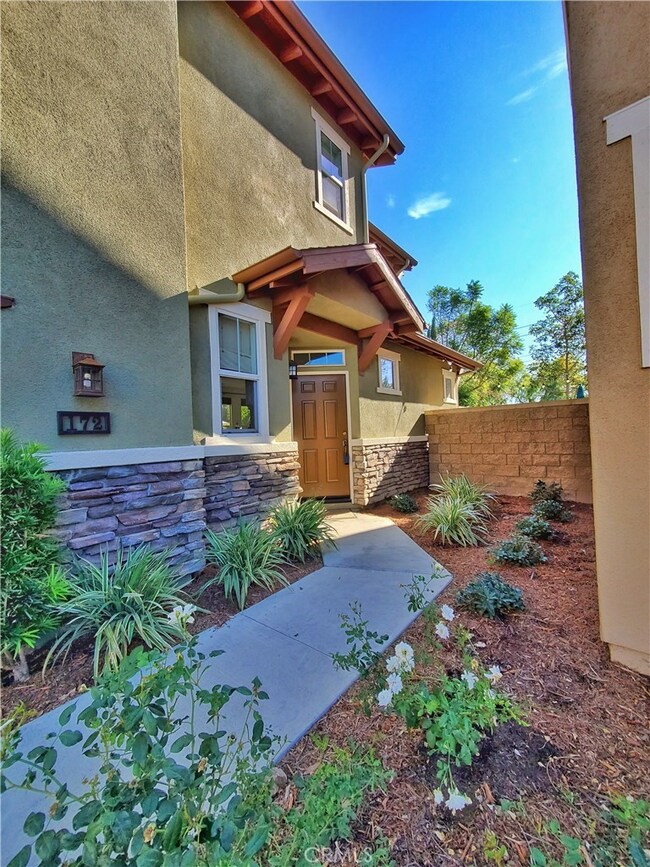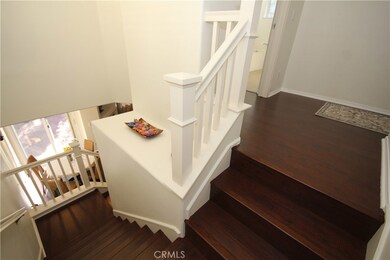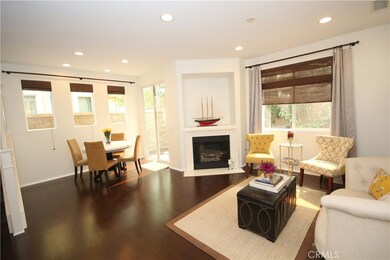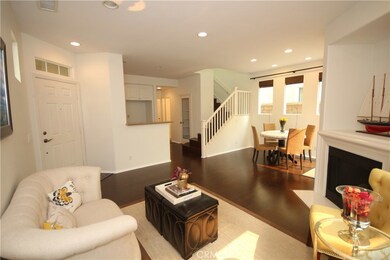
172 Zephyr Run Tustin, CA 92782
Highlights
- Spa
- Park or Greenbelt View
- Sport Court
- Venado Middle School Rated A
- Hydromassage or Jetted Bathtub
- Walk-In Pantry
About This Home
As of December 2020You'll have more space in this detached home within the Irvine Unified School District. This home is in a private rear location and features laminate wood floors and tile, no carpet inside the house. Features include ceiling fan, spa tub in owner's bath, walk-in closet, closet organizers, walk-in pantry with see through glass door, fireplace and an abundant amount of windows for beautiful natural light. The backyard features a nice brick paved patio, landscape lighting and plumerias. The laundry is in the garage with epoxy floors. The HOA features a clubhouse, swimming pool, a playground, basketball court, BBQ and picnic area. HOA maintains exterior paint and roof.
Last Agent to Sell the Property
Re/Max Premier Realty License #00868481 Listed on: 09/07/2020

Property Details
Home Type
- Condominium
Est. Annual Taxes
- $11,230
Year Built
- Built in 2005
Lot Details
- No Common Walls
- Cul-De-Sac
- Block Wall Fence
- Backyard Sprinklers
HOA Fees
- $219 Monthly HOA Fees
Parking
- 2 Car Direct Access Garage
- Parking Available
- Front Facing Garage
- Single Garage Door
- Garage Door Opener
- Driveway
Home Design
- Turnkey
- Slab Foundation
- Composition Roof
- Concrete Roof
Interior Spaces
- 1,350 Sq Ft Home
- 2-Story Property
- Ceiling Fan
- Double Pane Windows
- Drapes & Rods
- Living Room with Fireplace
- Dining Room
- Laminate Flooring
- Park or Greenbelt Views
Kitchen
- Walk-In Pantry
- Gas Cooktop
- Dishwasher
- Disposal
Bedrooms and Bathrooms
- 3 Bedrooms
- All Upper Level Bedrooms
- Dual Vanity Sinks in Primary Bathroom
- Hydromassage or Jetted Bathtub
- Bathtub with Shower
- Separate Shower
Laundry
- Laundry Room
- Laundry in Garage
Home Security
Outdoor Features
- Spa
- Brick Porch or Patio
- Exterior Lighting
Schools
- College Park Elementary School
- Venado Middle School
- Irvine High School
Utilities
- Forced Air Heating and Cooling System
- Natural Gas Connected
- Sewer on Bond
- Sewer Paid
Listing and Financial Details
- Tax Lot 9
- Tax Tract Number 16474
- Assessor Parcel Number 93526124
Community Details
Overview
- 100 Units
- Tustin Field Association, Phone Number (949) 716-3998
- Powerstone HOA
- Corrigan Subdivision
Recreation
- Sport Court
- Community Pool
- Community Spa
Additional Features
- Picnic Area
- Carbon Monoxide Detectors
Ownership History
Purchase Details
Home Financials for this Owner
Home Financials are based on the most recent Mortgage that was taken out on this home.Purchase Details
Home Financials for this Owner
Home Financials are based on the most recent Mortgage that was taken out on this home.Purchase Details
Purchase Details
Home Financials for this Owner
Home Financials are based on the most recent Mortgage that was taken out on this home.Purchase Details
Purchase Details
Home Financials for this Owner
Home Financials are based on the most recent Mortgage that was taken out on this home.Purchase Details
Home Financials for this Owner
Home Financials are based on the most recent Mortgage that was taken out on this home.Similar Homes in Tustin, CA
Home Values in the Area
Average Home Value in this Area
Purchase History
| Date | Type | Sale Price | Title Company |
|---|---|---|---|
| Grant Deed | $720,000 | Orange Coast Ttl Co Of Socal | |
| Interfamily Deed Transfer | -- | First American Title | |
| Grant Deed | $648,000 | First American Title Company | |
| Grant Deed | $394,000 | None Available | |
| Trustee Deed | $407,250 | Landsafe Title | |
| Interfamily Deed Transfer | -- | United Title Company | |
| Grant Deed | $568,000 | First American Title Co |
Mortgage History
| Date | Status | Loan Amount | Loan Type |
|---|---|---|---|
| Open | $539,991 | New Conventional | |
| Previous Owner | $315,200 | New Conventional | |
| Previous Owner | $528,000 | New Conventional | |
| Previous Owner | $454,101 | New Conventional | |
| Closed | $56,762 | No Value Available |
Property History
| Date | Event | Price | Change | Sq Ft Price |
|---|---|---|---|---|
| 12/11/2020 12/11/20 | Sold | $719,888 | 0.0% | $533 / Sq Ft |
| 11/16/2020 11/16/20 | Pending | -- | -- | -- |
| 10/28/2020 10/28/20 | For Sale | $719,988 | 0.0% | $533 / Sq Ft |
| 10/27/2020 10/27/20 | Off Market | $719,888 | -- | -- |
| 09/07/2020 09/07/20 | For Sale | $719,988 | +11.1% | $533 / Sq Ft |
| 04/26/2017 04/26/17 | Sold | $648,000 | 0.0% | $474 / Sq Ft |
| 04/14/2017 04/14/17 | Pending | -- | -- | -- |
| 04/14/2017 04/14/17 | Off Market | $648,000 | -- | -- |
| 04/10/2017 04/10/17 | For Sale | $629,000 | -- | $460 / Sq Ft |
Tax History Compared to Growth
Tax History
| Year | Tax Paid | Tax Assessment Tax Assessment Total Assessment is a certain percentage of the fair market value that is determined by local assessors to be the total taxable value of land and additions on the property. | Land | Improvement |
|---|---|---|---|---|
| 2024 | $11,230 | $764,055 | $543,966 | $220,089 |
| 2023 | $10,967 | $749,074 | $533,300 | $215,774 |
| 2022 | $11,104 | $734,387 | $522,843 | $211,544 |
| 2021 | $10,949 | $719,988 | $512,591 | $207,397 |
| 2020 | $10,532 | $687,662 | $490,991 | $196,671 |
| 2019 | $10,316 | $674,179 | $481,364 | $192,815 |
| 2018 | $10,159 | $660,960 | $471,925 | $189,035 |
| 2017 | $7,451 | $426,409 | $234,807 | $191,602 |
| 2016 | $7,220 | $418,049 | $230,203 | $187,846 |
| 2015 | $7,058 | $411,770 | $226,745 | $185,025 |
| 2014 | $6,908 | $403,704 | $222,303 | $181,401 |
Agents Affiliated with this Home
-
Kinney Yong

Seller's Agent in 2020
Kinney Yong
RE/MAX
(949) 838-4858
3 in this area
22 Total Sales
-
Bhavna Kumar

Seller Co-Listing Agent in 2020
Bhavna Kumar
Real Broker
(949) 433-3825
9 in this area
27 Total Sales
-
Donna Indge

Buyer's Agent in 2020
Donna Indge
Seven Gables Real Estate
(714) 501-5376
8 in this area
24 Total Sales
-
G
Seller's Agent in 2017
Gloria Yabe
AA Realty
Map
Source: California Regional Multiple Listing Service (CRMLS)
MLS Number: OC20185520
APN: 935-261-24
- 401 Deerfield Ave Unit 84
- 264 Blue Sky Dr Unit 264
- 369 Deerfield Ave Unit 35
- 154 Saint James Unit 53
- 15561 Jasmine Place
- 18 Goldenbush
- 2 Altezza
- 20 Nevada
- 220 Barnes Rd
- 18 Blazing Star
- 159 Waypoint
- 421 Transport
- 430 Transport
- 52 Honey Locust
- 11 Georgia
- 4461 Ranchgrove Dr
- 3 Elmwood
- 46 Nebraska
- 59 Juneberry Unit 20
- 11 Santa Cruz Aisle
