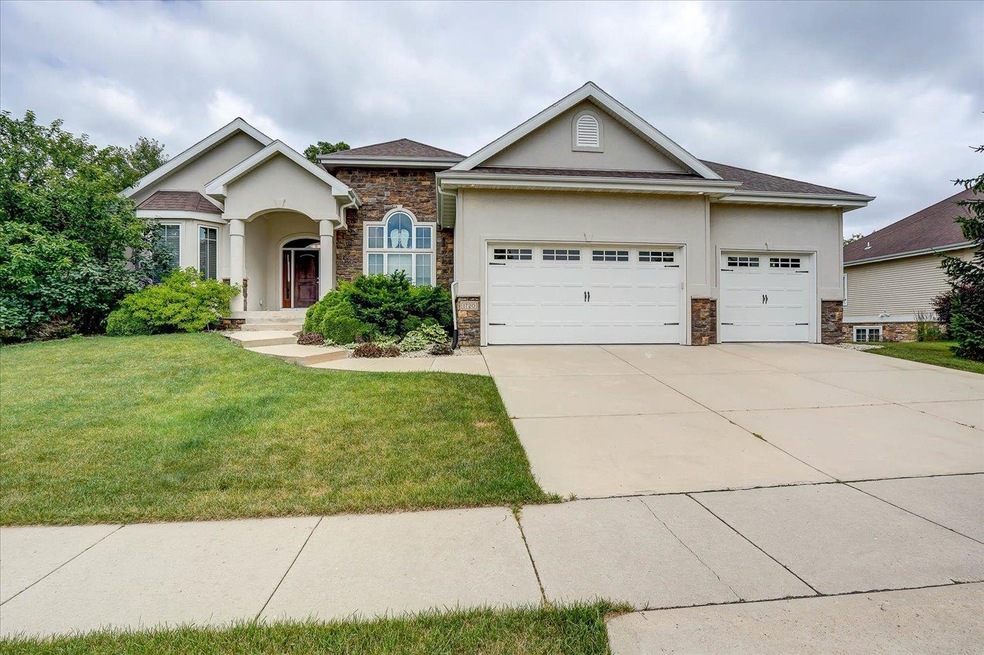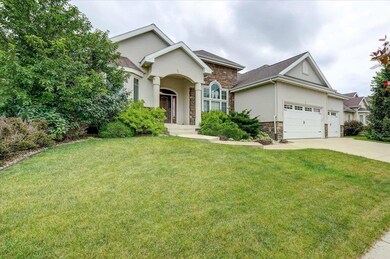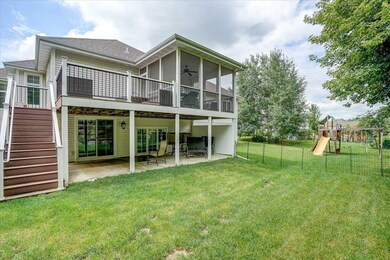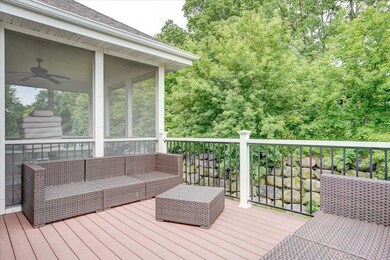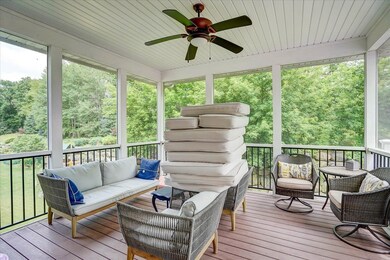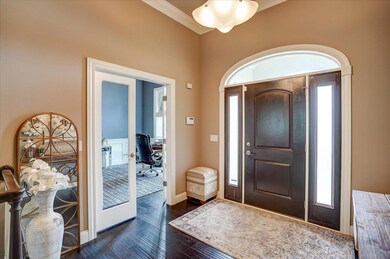
1720 Alysen Ln Waunakee, WI 53597
Highlights
- Deck
- Multiple Fireplaces
- Ranch Style House
- Arboretum Elementary School Rated A
- Vaulted Ceiling
- Wood Flooring
About This Home
As of September 2022This is the home you have been waiting for. Spacious room sizes, gourmet eat-in kitchen (new fridge 2020), flex room (formal dining room, play room, office), main suite with 2 walk-in closets and luxurious bath plus 2 more bedrooms and full bath on main level. Lower level features 3 more bedroom/office spaces, large rec room with wet bar, another full bath, loads of storage and a walk-out to yard. You will love enjoying the fresh air from your screen porch. Note: lot goes to approximately tree line above retaining wall.
Last Agent to Sell the Property
Stark Company, REALTORS License #53225-90 Listed on: 07/11/2022

Home Details
Home Type
- Single Family
Est. Annual Taxes
- $13,390
Year Built
- Built in 2011
Lot Details
- 0.37 Acre Lot
HOA Fees
- $2 Monthly HOA Fees
Home Design
- Ranch Style House
- Brick Exterior Construction
- Poured Concrete
- Vinyl Siding
- Stucco Exterior
- Stone Exterior Construction
- Radon Mitigation System
Interior Spaces
- Wet Bar
- Vaulted Ceiling
- Multiple Fireplaces
- Gas Fireplace
- Great Room
- Wood Flooring
Kitchen
- Oven or Range
- Microwave
- Dishwasher
- Kitchen Island
- Disposal
Bedrooms and Bathrooms
- 6 Bedrooms
- Split Bedroom Floorplan
- Walk-In Closet
- 3 Full Bathrooms
- Hydromassage or Jetted Bathtub
- Separate Shower in Primary Bathroom
- Walk-in Shower
Laundry
- Dryer
- Washer
Finished Basement
- Walk-Out Basement
- Basement Fills Entire Space Under The House
- Basement Ceilings are 8 Feet High
- Sump Pump
- Basement Windows
Parking
- 3 Car Attached Garage
- Garage Door Opener
Accessible Home Design
- Accessible Full Bathroom
- Accessible Bedroom
Outdoor Features
- Deck
- Patio
Schools
- Arboretum Elementary School
- Waunakee Middle School
- Waunakee High School
Utilities
- Forced Air Cooling System
- Water Softener
- Cable TV Available
Community Details
- Southbridge Subdivision
Ownership History
Purchase Details
Home Financials for this Owner
Home Financials are based on the most recent Mortgage that was taken out on this home.Purchase Details
Home Financials for this Owner
Home Financials are based on the most recent Mortgage that was taken out on this home.Purchase Details
Home Financials for this Owner
Home Financials are based on the most recent Mortgage that was taken out on this home.Purchase Details
Similar Homes in Waunakee, WI
Home Values in the Area
Average Home Value in this Area
Purchase History
| Date | Type | Sale Price | Title Company |
|---|---|---|---|
| Warranty Deed | $810,000 | -- | |
| Warranty Deed | $570,000 | None Available | |
| Warranty Deed | $561,800 | None Available | |
| Warranty Deed | $137,900 | None Available |
Mortgage History
| Date | Status | Loan Amount | Loan Type |
|---|---|---|---|
| Open | $760,000 | Balloon | |
| Previous Owner | $417,000 | Adjustable Rate Mortgage/ARM | |
| Previous Owner | $449,600 | Adjustable Rate Mortgage/ARM | |
| Previous Owner | $416,000 | New Conventional | |
| Previous Owner | $88,557 | Credit Line Revolving | |
| Previous Owner | $417,000 | New Conventional |
Property History
| Date | Event | Price | Change | Sq Ft Price |
|---|---|---|---|---|
| 09/30/2022 09/30/22 | Sold | $810,000 | -4.7% | $183 / Sq Ft |
| 08/30/2022 08/30/22 | Pending | -- | -- | -- |
| 07/11/2022 07/11/22 | For Sale | $850,000 | +49.1% | $192 / Sq Ft |
| 09/30/2013 09/30/13 | Sold | $570,000 | -4.2% | $129 / Sq Ft |
| 08/20/2013 08/20/13 | Pending | -- | -- | -- |
| 07/29/2013 07/29/13 | For Sale | $594,900 | -- | $135 / Sq Ft |
Tax History Compared to Growth
Tax History
| Year | Tax Paid | Tax Assessment Tax Assessment Total Assessment is a certain percentage of the fair market value that is determined by local assessors to be the total taxable value of land and additions on the property. | Land | Improvement |
|---|---|---|---|---|
| 2024 | $14,634 | $864,100 | $151,500 | $712,600 |
| 2023 | $14,226 | $864,100 | $151,500 | $712,600 |
| 2021 | $13,391 | $659,500 | $145,000 | $514,500 |
| 2020 | $12,826 | $659,500 | $145,000 | $514,500 |
| 2019 | $12,814 | $659,500 | $145,000 | $514,500 |
| 2018 | $12,210 | $557,000 | $139,000 | $418,000 |
| 2017 | $12,050 | $557,000 | $139,000 | $418,000 |
| 2016 | $11,904 | $557,000 | $139,000 | $418,000 |
| 2015 | $11,662 | $557,000 | $139,000 | $418,000 |
| 2014 | $11,394 | $557,000 | $139,000 | $418,000 |
| 2013 | $2 | $557,000 | $139,000 | $418,000 |
Agents Affiliated with this Home
-

Seller's Agent in 2022
Tammy Krez
Stark Company, REALTORS
(608) 220-9795
11 in this area
177 Total Sales
-

Buyer's Agent in 2022
Shelly Sprinkman
Sprinkman Real Estate
(608) 220-1453
7 in this area
387 Total Sales
-

Seller's Agent in 2013
Nicole Bunbury Sjowall
Bunbury & Assoc, REALTORS
(608) 354-2551
21 in this area
101 Total Sales
-
P
Buyer's Agent in 2013
Pattie Tuscic
Restaino & Associates
(608) 345-5799
6 Total Sales
Map
Source: South Central Wisconsin Multiple Listing Service
MLS Number: 1938992
APN: 0809-174-6238-1
- 5824 Eagle Prairie Ct
- 5831 Eagle Prairie Ct
- 5838 Holstein Ct
- 1713 Daily Dr
- 5606 Shenandoah Dr
- 5803 Bellewood Dr
- 1401 Blue Ridge Trail
- L103 Tuscany Ln
- Lot 149 Tuscany Ln
- 5571 Surrey Ln
- 5556 Surrey Ln
- 4989 Silo Prairie Dr
- 4981 Silo Prairie Dr
- 4991 Silo Prairie Dr
- 5596 Surrey Ln
- 1952 Foggy Mountain Pass
- 1612 Savannah Way
- 1115 Ireland Dr
- 5500 Surrey Ln
- L104 Tuscany Ln
