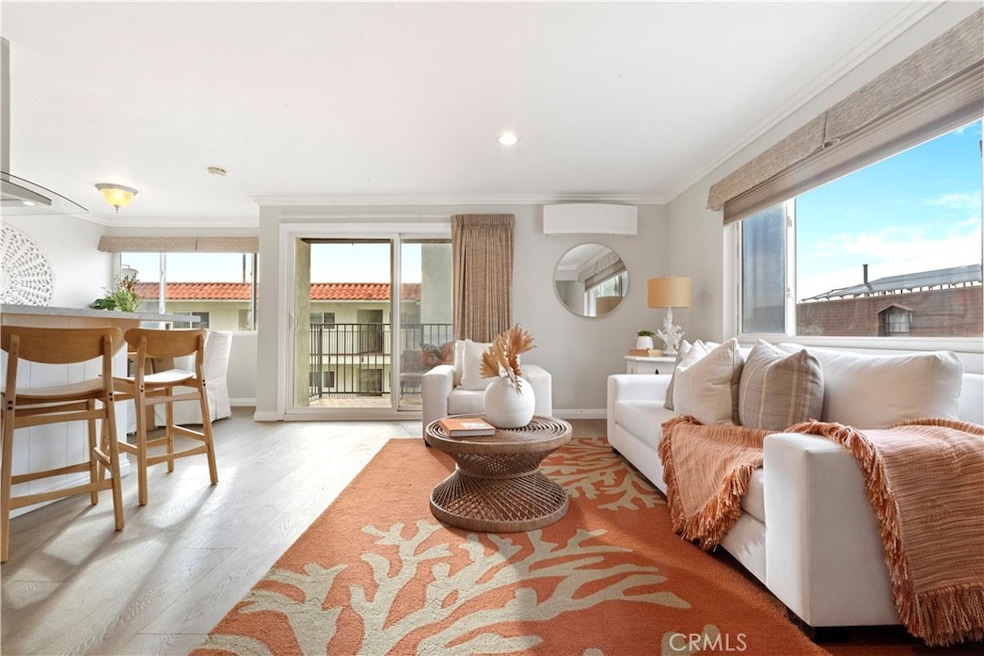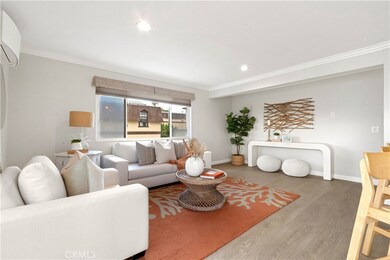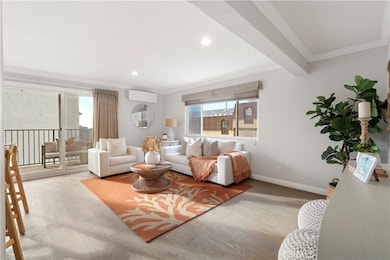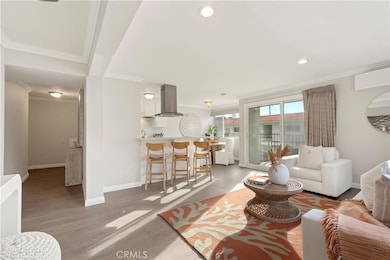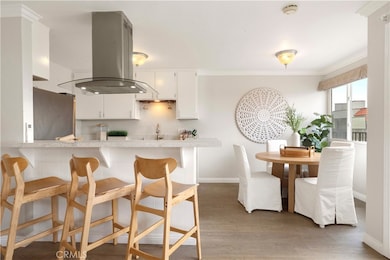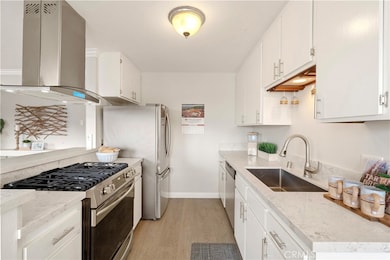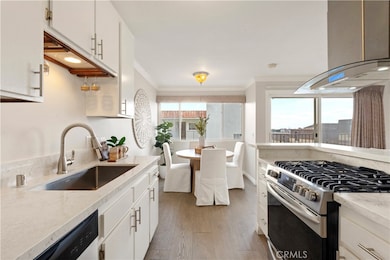1720 Ardmore Ave, Unit 221 Floor 2 Hermosa Beach, CA 90254
Estimated payment $6,342/month
Highlights
- In Ground Pool
- Primary Bedroom Suite
- Ocean Side of Highway 1
- Hermosa View Elementary School Rated A
- Automatic Gate
- Gated Community
About This Home
Welcome to your new life just steps from the beach. This beautifully updated 2-bedroom, 2-bath end-unit condo is perfectly positioned in one of the best locations within the building—offering added privacy, great natural light, and peaceful views down the north side toward the lush Greenbelt. Inside, you'll enjoy a bright, open layout with updated wood laminate flooring, sleek quartz countertops, and a private balcony that’s perfect for morning coffee or ocean-kissed evenings. And unlike most Hermosa Beach condos, this home features a recently added ductless A/C system in the living room and both bedrooms—a rare and valuable upgrade for year-round comfort by the coast. The lifestyle here is unmatched. From your front door, you're just a short walk to the beach, Hermosa Pier, local restaurants, shops, and the Greenbelt trail. Grocery stores, coffee spots, and highly rated schools—including Hermosa View and Hermosa Valley—are all within easy reach. You’ll rarely need your car. Whether you're a first-time buyer, investor, or looking for a low-maintenance weekend escape, this move-in ready condo delivers location, comfort, and features few others in Hermosa can match.
Listing Agent
Garrison Team Real Estate Brokerage Phone: 310-220-4931 License #01895704 Listed on: 11/19/2025
Open House Schedule
-
Saturday, November 22, 20251:00 to 3:00 pm11/22/2025 1:00:00 PM +00:0011/22/2025 3:00:00 PM +00:00Add to Calendar
Property Details
Home Type
- Condominium
Est. Annual Taxes
- $6,665
Year Built
- Built in 1970
Lot Details
- End Unit
- Two or More Common Walls
- West Facing Home
- Stone Wall
- Landscaped
HOA Fees
- $521 Monthly HOA Fees
Parking
- 2 Car Garage
- Carport
- Parking Available
- Automatic Gate
- Uncovered Parking
- Parking Lot
- Assigned Parking
- Controlled Entrance
Home Design
- Entry on the 2nd floor
- Turnkey
Interior Spaces
- 974 Sq Ft Home
- 3-Story Property
- Open Floorplan
- Ceiling Fan
- Double Pane Windows
- Custom Window Coverings
- Blinds
- Sliding Doors
- Formal Entry
- Living Room
- Living Room Balcony
- Family or Dining Combination
- Views of Woods
- Laundry Room
Kitchen
- Eat-In Kitchen
- Gas Oven
- Gas Range
- Dishwasher
- Quartz Countertops
- Disposal
Flooring
- Laminate
- Vinyl
Bedrooms and Bathrooms
- 2 Main Level Bedrooms
- Primary Bedroom Suite
- Remodeled Bathroom
- 2 Full Bathrooms
- Quartz Bathroom Countertops
- Bathtub with Shower
- Low Flow Shower
- Exhaust Fan In Bathroom
Home Security
Pool
- In Ground Pool
- In Ground Spa
Outdoor Features
- Ocean Side of Highway 1
- Patio
- Exterior Lighting
- Rain Gutters
Location
- Property is near a park
- Property is near public transit
- Suburban Location
Schools
- Hermosa View Elementary School
- Hermosa Valley Middle School
- Mira Costa High School
Utilities
- Ductless Heating Or Cooling System
- High Efficiency Air Conditioning
- Zoned Heating and Cooling
- Cable TV Available
Listing and Financial Details
- Tax Lot 1
- Tax Tract Number 41341
- Assessor Parcel Number 4184027154
- Seller Considering Concessions
Community Details
Overview
- Master Insurance
- 70 Units
- Appletree Homeowners Association, Phone Number (714) 508-9070
- Optimum Professional Property Management HOA
Amenities
- Laundry Facilities
Recreation
- Community Pool
- Community Spa
- Park
- Dog Park
- Water Sports
- Bike Trail
Security
- Gated Community
- Fire and Smoke Detector
Map
About This Building
Home Values in the Area
Average Home Value in this Area
Tax History
| Year | Tax Paid | Tax Assessment Tax Assessment Total Assessment is a certain percentage of the fair market value that is determined by local assessors to be the total taxable value of land and additions on the property. | Land | Improvement |
|---|---|---|---|---|
| 2025 | $6,665 | $606,924 | $485,543 | $121,381 |
| 2024 | $6,665 | $595,024 | $476,023 | $119,001 |
| 2023 | $6,532 | $583,358 | $466,690 | $116,668 |
| 2022 | $6,414 | $571,921 | $457,540 | $114,381 |
| 2021 | $6,331 | $560,708 | $448,569 | $112,139 |
| 2019 | $6,167 | $544,079 | $435,265 | $108,814 |
| 2018 | $5,968 | $533,412 | $426,731 | $106,681 |
| 2016 | $5,675 | $512,701 | $410,161 | $102,540 |
| 2015 | $5,567 | $505,000 | $404,000 | $101,000 |
| 2014 | $5,043 | $465,086 | $372,070 | $93,016 |
Property History
| Date | Event | Price | List to Sale | Price per Sq Ft | Prior Sale |
|---|---|---|---|---|---|
| 11/19/2025 11/19/25 | For Sale | $999,000 | +97.8% | $1,026 / Sq Ft | |
| 08/28/2014 08/28/14 | Sold | $505,000 | +1.2% | $518 / Sq Ft | View Prior Sale |
| 07/08/2014 07/08/14 | Price Changed | $499,000 | -2.2% | $512 / Sq Ft | |
| 06/13/2014 06/13/14 | For Sale | $510,000 | -- | $524 / Sq Ft |
Purchase History
| Date | Type | Sale Price | Title Company |
|---|---|---|---|
| Interfamily Deed Transfer | -- | None Available | |
| Interfamily Deed Transfer | -- | None Available | |
| Grant Deed | $505,000 | None Available | |
| Interfamily Deed Transfer | -- | None Available | |
| Interfamily Deed Transfer | -- | First American Title Ins Co | |
| Interfamily Deed Transfer | -- | First American Title Ins Co | |
| Grant Deed | $401,000 | Fidelity National Title Co |
Mortgage History
| Date | Status | Loan Amount | Loan Type |
|---|---|---|---|
| Open | $404,000 | New Conventional | |
| Previous Owner | $427,000 | Purchase Money Mortgage | |
| Previous Owner | $320,800 | Purchase Money Mortgage | |
| Closed | $80,200 | No Value Available |
Source: California Regional Multiple Listing Service (CRMLS)
MLS Number: PV25259278
APN: 4184-027-154
- 1600 Ardmore Ave Unit 107
- 1600 Ardmore Ave Unit 320
- 1707 Pacific Coast Hwy Unit 413
- 531 Pier Ave
- 2007 Ava Ave
- 926 17th St
- 1550 Monterey Blvd
- 1022 17th St
- 1303 Cypress Ave
- 1502 Ocean Dr
- 2025 Prospect Ave
- 710 11th St Unit 3
- 1434 Hermosa Ave
- 867 Aubrey Ct Unit 1
- 909 Montgomery Dr
- 1504 Prospect Ave
- 1861 Harper Ave
- 15 15th St Unit 22
- 610 9th St Unit B
- 634 9th St
- 1720 Ardmore Ave Unit 104
- 1720 Ardmore Ave Unit 228
- 1600 Ardmore Ave Unit 322
- 1600 Ardmore Ave
- 1707 Pacific Coast Hwy Unit 125
- 1707 Pacific Coast Hwy Unit 320
- 1821 Pacific Coast Hwy
- 1948 Valley Park Ave
- 1834 Rhodes St
- 922 15th Place
- 834 15th St
- 1653 Bayview Dr
- 1653 Bayview Dr
- 835 13th St
- 1712 Manhattan Ave
- 1500 Manhattan Ave Unit B
- 1734 Prospect Ave
- 1734 Prospect Ave Unit B
- 1839 Manhattan Ave
- 1702 Hermosa Ave
