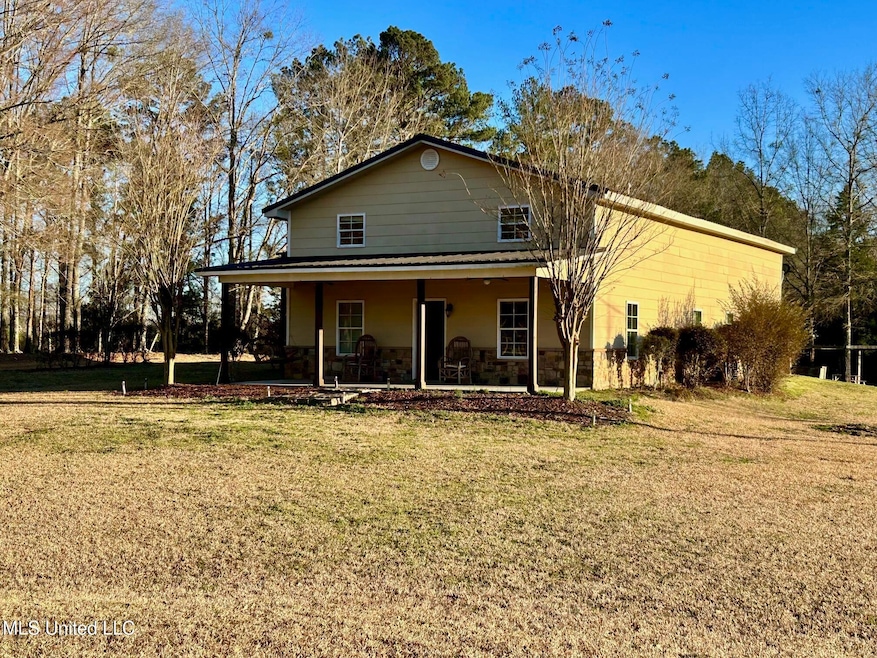
1720 Attala Rd 1991 Kosciusko, MS 39090
Highlights
- Barn
- 5.17 Acre Lot
- Main Floor Primary Bedroom
- RV Carport
- Open Floorplan
- Combination Kitchen and Living
About This Home
As of April 2025This stunning 4-bedroom, 2-bathroom home sits just outside the city limits on a little over 5 beautiful acres. It is perfectly designed for low maintenance yet offers so much curb appeal! The spacious downstairs is complete with a large kitchen equipped with beautiful custom cabinets and a very large family room. The master suite boasts three closets for ample storage. Upstairs, you'll find three generous bedrooms, a full bathroom, and additional storage space. Outside, a sizable carport includes RV storage and a large storage room. Enjoy views of wildlife from your backyard as well as a cozy fire pit that is perfect for relax and entertaining. Schedule a showing with your agent today. You will be glad you did!
Last Agent to Sell the Property
Britt Barnes Realty Group License #B18804 Listed on: 02/27/2025
Home Details
Home Type
- Single Family
Est. Annual Taxes
- $1,432
Year Built
- Built in 2009
Lot Details
- 5.17 Acre Lot
- Open Lot
- Few Trees
Home Design
- Slab Foundation
- Metal Roof
- Siding
- HardiePlank Type
- Stone
Interior Spaces
- 2,400 Sq Ft Home
- 2-Story Property
- Open Floorplan
- Ceiling Fan
- Recessed Lighting
- Insulated Windows
- Blinds
- Combination Kitchen and Living
- Storage
- Laundry on main level
- Home Security System
- Property Views
Kitchen
- Eat-In Kitchen
- Built-In Gas Range
- Recirculated Exhaust Fan
- Microwave
- Dishwasher
- Built-In or Custom Kitchen Cabinets
Flooring
- Concrete
- Tile
- Luxury Vinyl Tile
Bedrooms and Bathrooms
- 4 Bedrooms
- Primary Bedroom on Main
- Dual Closets
- Walk-In Closet
- 2 Full Bathrooms
Parking
- Garage
- 3 Attached Carport Spaces
- Rear-Facing Garage
- Gravel Driveway
- RV Carport
Outdoor Features
- Fire Pit
- Exterior Lighting
- Shed
- Front Porch
Schools
- Kosciusko Lower Elm Elementary School
- Kosciusko Junior High
- Kosciusko High School
Farming
- Barn
Utilities
- Central Heating and Cooling System
- Heating System Uses Propane
- Radiant Heating System
- Gas Water Heater
- Satellite Dish
Community Details
- No Home Owners Association
- Metes And Bounds Subdivision
Listing and Financial Details
- Assessor Parcel Number 1309-294-0008006
Ownership History
Purchase Details
Similar Homes in Kosciusko, MS
Home Values in the Area
Average Home Value in this Area
Purchase History
| Date | Type | Sale Price | Title Company |
|---|---|---|---|
| Warranty Deed | -- | -- |
Mortgage History
| Date | Status | Loan Amount | Loan Type |
|---|---|---|---|
| Open | $46,500 | Unknown | |
| Closed | $46,500 | Unknown | |
| Previous Owner | $148,500 | Stand Alone First | |
| Previous Owner | $14,857,358 | No Value Available |
Property History
| Date | Event | Price | Change | Sq Ft Price |
|---|---|---|---|---|
| 04/25/2025 04/25/25 | Sold | -- | -- | -- |
| 03/06/2025 03/06/25 | Pending | -- | -- | -- |
| 02/27/2025 02/27/25 | For Sale | $264,000 | -- | $110 / Sq Ft |
Tax History Compared to Growth
Tax History
| Year | Tax Paid | Tax Assessment Tax Assessment Total Assessment is a certain percentage of the fair market value that is determined by local assessors to be the total taxable value of land and additions on the property. | Land | Improvement |
|---|---|---|---|---|
| 2024 | $1,432 | $16,488 | $1,205 | $15,283 |
| 2023 | $1,154 | $13,673 | $1,205 | $12,468 |
| 2022 | $1,169 | $13,673 | $1,205 | $12,468 |
| 2021 | $1,168 | $13,673 | $1,205 | $12,468 |
| 2020 | $1,182 | $13,673 | $1,205 | $12,468 |
| 2019 | $1,108 | $12,963 | $1,105 | $11,858 |
| 2018 | $1,065 | $12,567 | $1,105 | $11,462 |
| 2017 | $1,066 | $12,567 | $1,105 | $11,462 |
| 2016 | $1,066 | $12,567 | $1,105 | $11,462 |
| 2015 | -- | $11,625 | $1,105 | $10,520 |
| 2014 | -- | $11,625 | $1,105 | $10,520 |
| 2013 | -- | $11,625 | $1,105 | $10,520 |
Agents Affiliated with this Home
-
Britt Barnes

Seller's Agent in 2025
Britt Barnes
Britt Barnes Realty Group
(601) 267-7800
4 in this area
134 Total Sales
-
Stephanie Bradshaw
S
Seller Co-Listing Agent in 2025
Stephanie Bradshaw
Britt Barnes Realty Group
(769) 234-8553
1 in this area
11 Total Sales
-
Gwen Hoffman
G
Buyer's Agent in 2025
Gwen Hoffman
Britt Barnes Realty Group
(601) 954-5432
6 in this area
54 Total Sales
Map
Source: MLS United
MLS Number: 4104983
APN: 1309-294-0008006
- 924 S Natchez St
- 1037 Linden Dr
- 807 Glendale Dr
- 118 Burdine Rd
- 705 S Natchez St
- 922 Linden Dr
- 114 Cavalier Dr
- 0 Lot 6 West St S
- 0 Lot 8 West St S
- 0 Lot 7 West St S
- 517 S Natchez St
- 17834 Williamsville Rd
- 1866 Attala Road 1034
- 610 Hickory Hill Dr
- 321 W Jefferson St
- 2825 Attala Rd Unit 2207
- 0 Hwy 35 Hwy Unit 23029366
- 1007 Hickory Ridge Dr
- 121 N Wells St
- Highway 14 Natchez Trace Pkwy






